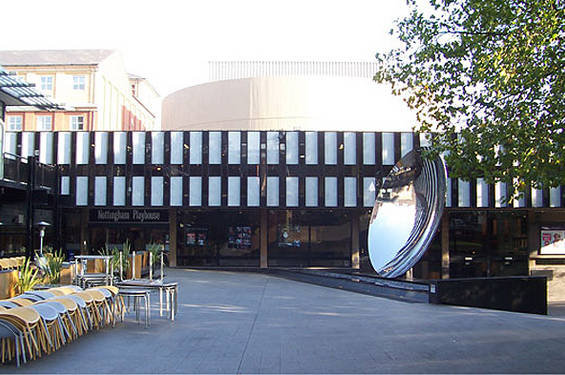This website uses cookies
This website uses cookies to enable it to function properly and to analyse how the website is used. Please click 'Close' to accept and continue using the website.



March 2009 - Nottingham Playhouse
Peter Moro, by Alistair Fair
The Nottingham Playhouse is widely regarded as one of the best British theatre buildings of its date. Designed by Peter Moro, the co-architect of the Festival Hall (1951), the Playhouse opened in 1963, replacing the cramped theatre that had housed the city’s Repertory Company since 1948.
The Repertory Company owed its existence to the advent of public subsidy for the arts in the late 1940s. Initially limited to artistic practice, the easing of post-war austerity measures meant that funding was gradually extended to capital projects, and in this respect Coventry’s Belgrade Theatre (1958) heralded a twenty-year boom in theatre-building. This changed climate was explicitly recognised at Nottingham in the Playhouse architects’ brief of 1956/7, which called for a building that would clearly embody the newly-established ‘public responsibility’ for theatre, though without the perceived monumentality of older civic architecture. It was to be an emblem of local pride, contributing to the city’s ‘greater reputation’ and making ‘some contribution to theatre architecture nationally and internationally’. As a result, the shortlist ignored local architects in favour of such prominent designers as William Holford, Leslie Martin, and Donald Gibson, in addition to Moro.
Moro’s design elaborated several themes commonly found in Modern places of assembly, then known best in Britain through the Festival Hall but also exemplified, albeit on a grander scale, in the much-discussed civic theatres of post-war West Germany (visited by Moro) and Sweden. Thus, for example, stems the centrality of the auditorium to the Playhouse’s plan and three-dimensional massing. Almost circular in plan, the auditorium is situated at the heart of the building, its curved wall cutting through the surrounding spaces and rising high above the roofline, where it contrasts with the rectilinear volumes that make up the rest of the theatre. Also typical is the juxtaposition between the auditorium’s solid concrete envelope and the permeability implied by the extensive windows elsewhere.
Yet Moro’s design was more than a logical expression of its constituent parts, and herein lies its particular value. Moro had worked briefly at Tecton in the late 1930s, carrying forward a belief in what he termed ‘art based on reason’. He called for theatres to generate festivity and even intrigue in their materials, lighting, and spatial arrangement (by means of which architecture might be animated by the movement of people). Thus Nottingham’s galleried foyers are a three-dimensional tour de force, while Moro’s initial proposal for a fully-glazed external elevation was abandoned in favour of a more subtle treatment calculated to offer only tantalising ‘glimpses’ of and from the upper level. From the intermediate, rather Corbusian solution of a long strip window was evolved a complex rhythm whose combination of glass and metal recalls other Moro projects of the period.
Moro wrote of the auditorium that he had ‘eliminated the clutter’ that might separate audience from actor, a common refrain in Modern theatre design, which often favoured a black-box-like approach to auditoria with the emphasis very much on function: good sightlines and acoustics, rather than glitz. One critic likened the results to an exhibition hall, feeling that the auditorium required populating with an audience and performance to be complete. And yet, Moro nonetheless sought a degree of festivity, with bright blue seats by Robin Day, an illuminated yellow curtain, and lighting behind the slatted wall panels. The curved seating rows were intended to engender collegiality amongst the audience, while the circular plan avoided the wedge-shape auditoria beloved of Modern architects. Like many regional British theatres of the 1960s and early 1970s, the stage is essentially conventional in its proscenium arch, though contemporary debates concerning the value of non-proscenium approaches were recognised in the provision of a removable forestage that allowed the action to be extended into the auditorium.
Construction was not straightforward: the Playhouse director, Val May, with whom Moro had closely worked in designing the theatre, left Nottingham and was replaced with a triumvirate of Frank Dunlop, John Neville and Peter Ustinov, while political manoeuvring saw an attempt to interest Moss Empires in the half-built theatre. Subsequently, however, the Playhouse has forged a leading position under such directors as Richard Eyre, while the quality of its architecture has been recognised in its Grade II* listing.
Alistair Fair is an architectural historian who works at Alan Baxter in London. His Cambridge University PhD thesis, completed in 2008, examined twentieth-century British theatre architecture.
Look for past Buildings of the Month by entering the name of an individual building or architect or browsing the drop down list.

Become a C20 member today and help save our modern design heritage.