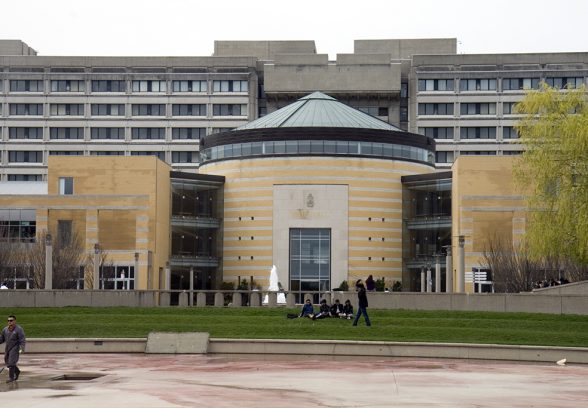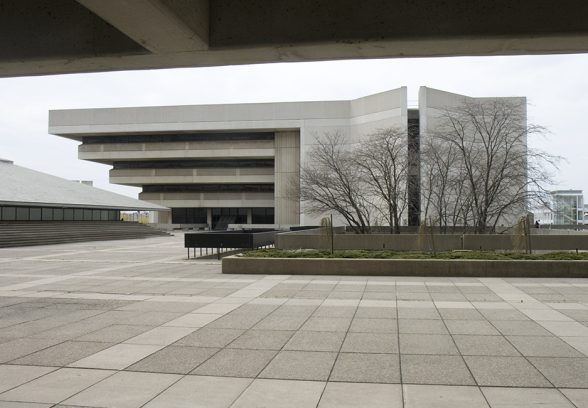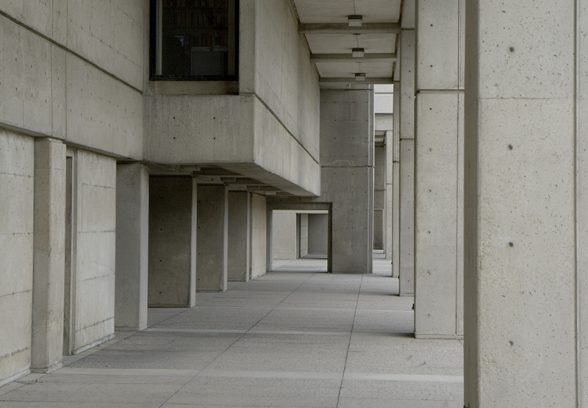This website uses cookies
This website uses cookies to enable it to function properly and to analyse how the website is used. Please click 'Close' to accept and continue using the website.






August 2010 - York University, Ontario
UPACE Limited, 1962-72, by Barnabas Calder
Even by the high standard of Canada’s postwar campuses York University, Toronto, has some magnificent Brutalist architecture. Part of a huge expansion in Canadian higher education, York was founded in 1959 as Toronto’s second university, with an experimental educational programme comprising two years of liberal arts before specialisation. Built rapidly in concrete from 1962-72, the campus gave physical form to an educational theory represented by arrow-rich bubble-diagrams like those then appearing all over Europe and North America.
The campus is predominantly for car commuters, and tediously inaccessible to non-driving Europeans like me. It is, however, well worth fighting the buses for.
As a badge of modernist social and architectural credentials, York has a Brutalist sculpture from the 1967 Montreal Expo (‘presence’, by Armand Vallencourt) donated by Seagram, who had commissioned it. Nearby Scarborough College had another radical educational theory, and another Seagram-commissioned sculpture from Expo ’67.
The master plan and all architectural, engineering and servicing design was to be provided by UPACE Ltd., a coalition of two Toronto firms, Gordon S. Adamson & Associates, and Shore & Moffat and Partners. To ensure visual unity UPACE drafted design directives to apply to every building: small windows, clear divisions between material types, and a restricted and consistent palette of materials inside and out including brick for low-rise, concrete for higher. So far so Brutalist, but the directive also specified intimacy in scale and feeling. Buildings were not to be monumental or overwhelming.
In general this plea for modesty was honoured. A cluster of residential colleges is strongly reminiscent of Spence’s pleasant University of Sussex, spiced up by a few North American additions like a common room echoing Kahn’s student residences at Brynmawr. A set of slit-windowed towers soften with a friendlier brick the model of Essex University on which they are clearly based, and the campus sprawls relaxedly over its ample site.
Against this backdrop of modest domesticity, the university’s central area stands out spectacularly – a substantial concrete acropolis which is anything but intimate. One ambivalent reviewer hinted at its authoritarian character by comparing it to ‘Italian architecture of the late 1930s.’
A great ramp which led up to the triumphal entrance was demolished in 1988,
replaced by a deeply incongruous rotunda – Postmodern classicism based on Jefferson’s scheme for the University of Virginia. This screens the overwhelmingly vast and rigorous façade of the Humanities Building (felt by a critic to be ‘a somewhat ironic name under the circumstances’). It was later named the Ross Building.
Even partially hidden and without its ramp the Ross Building, nearly 200m long and ten storeys high, makes for an appropriately spectacular introduction to a large, raised central square, originally graced by the ubiquitous outdoor concrete amphitheatre of the 1960s campus. Around this square stand three object buildings: the Ross Building itself, with its heroic entrance arch; the lecture theatres with their blind, massive walls; and the Scott Library, a monumental inverted ziggurat reminiscent of several of Denys Lasdun’s projects of the early 1960s.
This central complex, even partially mutilated and underpopulated, is one of the great products of an extraordinary moment in Canadian architecture. The architects of the period were torn between a fascination with the indeterminacy and flexibility advocated by Cedric Price (the entire top floor of the Ross Building was left open-plan and without prescribed function to give the university room to evolve), and a diametrically-opposed love of overwhelming monumental statements like those of ancient temples. The result is self-contradictory but magnificently expressive – a sort of Thinkbelt of Halicarnassus.
With the exception of John Andrews, there are few internationally-known star names in Canada’s Brutalism, the work tending to come from the drawing boards of local partnerships rather than from author-architects on the model of Stirling or Lasdun in Britain. These partnerships have forgettable names; during construction of the library, for example, its architects changed name from Shore & Moffat and Partners to Shore, Tilbe, Henschel, Irwin, Toronto, of whom Steven Irwin was the lead designer here. Nevertheless many of them produced architecture of international calibre in its rigour, its expressiveness, its self-confidence, and its diversity. Excitingly, as the excellent guide book and essay collection Concrete Toronto: a guidebook to concrete architecture from the fifties to the seventies (Toronto, 2007) demonstrates, Canada’s marvellous post-war architectural heritage is becoming increasingly recognised and appreciated.
Barnabas Calder is Lecturer in History and Theory of Architecture in the Architecture Department of Strathclyde University, Glasgow. He specialises in Brutalism, and visited the University of York as part of a research trip to Toronto funded by the Carnegie Trust for the Universities of Scotland.
Look for past Buildings of the Month by entering the name of an individual building or architect or browsing the drop down list.

Become a C20 member today and help save our modern design heritage.