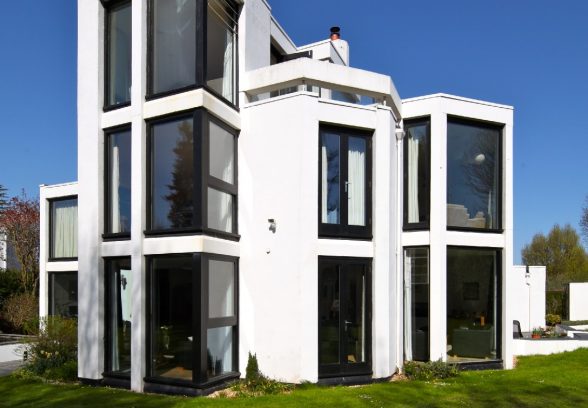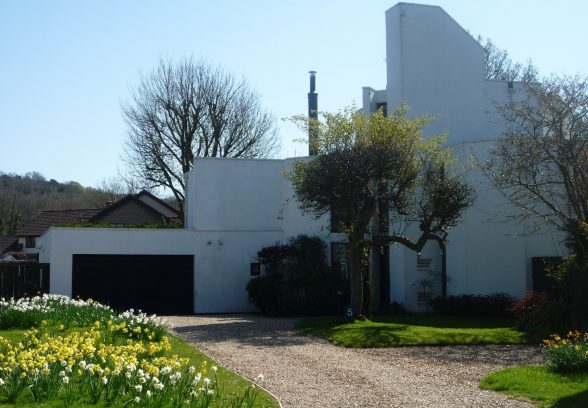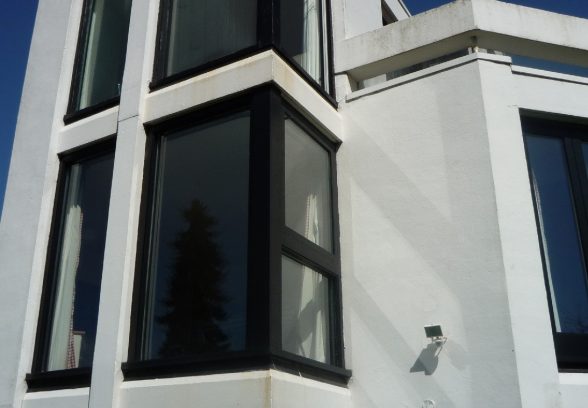This website uses cookies
This website uses cookies to enable it to function properly and to analyse how the website is used. Please click 'Close' to accept and continue using the website.





September 2010 - Flax Bourton Housing
Artist Constructor, by Rachel Williams
Four miles south of Bristol one might be surprised to stumble upon a group of houses such as those at Flax Bourton. But there they stand, bold and bright, sculptural, strange and stark, yet somehow at home in the idyllic, rolling Somerset countryside.
Built in 1972, they were an early project by Artist Constructor, a design-and-build collaboration between brothers Bob and Tim Organ, neither of whom, surprisingly, had formal architectural training. Their backgrounds in the fine arts and building and business management respectively proved a successful mix resulting in a portfolio of elegant, innovative and influential new builds and conversions across the South West and wider area.
The five houses at Flax Bourton were one of a number of speculative developments conceived and built by the firm and all aspects of design and construction of the group were under their control: beginning with the acquisition of land and ending, sometimes, with consultation on schemes for interior decoration, landscaping and lighting. The houses are sited in generous plots around an L-shaped cul-de-sac at the western edge of the village. Constructed from concrete and of two or three storeys, rooms radiate outwards and upwards from a central entrance hall and stairway.
The plot for the buildings was carefully considered: topography, existing flora and setting within the landscape were directly influential on the positioning, form and arrangement of the houses. On this orchard plot the retention of apple trees created avenues and natural shelter and shade. Creating an organic union between building and place was important to the design, which was achieved not through the imitation of natural form but through contrast. Angular masses with strong vertical emphases are joined by long and low horizontals: the antithesis of the natural surroundings yet beautifully harmonious with them. Picture windows were positioned where vistas afforded particularly pleasing compositions – a testament to Bob’s aestheticism.
The application of the main ideas from Chermayeff’s Community and Privacy (1964) is manifest in the houses. The book discusses the ordering and arrangement of living spaces according to the inhabitants’ needs for privacy. The first principle concerns separation from the public sphere and protection from intrusion, which is illustrated perfectly by the punctuated, minimal fenestration on the roadside elevations. The private, garden facing elevations are the polar opposite, with Meisian walls of glass. Additionally, care was taken so that no house overlooked another’s garden, and advantage was made of the natural screening offered by the existing apple trees. The imperviousness of the roadside elevations is somewhat at odds with current theories of planning, which encourage natural surveillance and engagement with one’s immediate neighbours through, amongst other things, greater areas of roadside fenestration. No net curtain twitching here.
The principle of providing privacy was extended into the home; it was felt important to create distinct areas for different functions and uses: communal living spaces were given buffers against private living and sleeping spaces; adults’ and children’s domains were clearly defined and separated. In the two houses with second storeys the top floor held the master bedroom, complete with balcony and bathroom, and reached by a dedicated staircase. Utility rooms or service areas were always located away from the living areas, so noise and smells would not permeate.
A theme evident in many Artist Constructor houses is that of modular formation. The octagon and square recur in the plan forms of the houses creating interiors of similar character yet differing in ordering, orientation and size. This is a motif which was developed and accentuated in later projects; for example, the plan forms of a group of three houses at nearby Backwell are made up exclusively of octagons adjoined by squares. What is most striking about the interiors is how very light and airy they are – the positioning of subtle strip windows at ceiling height, and such huge swathes of glass create a union with the large gardens and embrace the setting delightfully.
Despite the uncompromising adherence to, and surpassing of, 1970s’ building regulations, the Organs’ experimental approaches have resulted in complications. Regulating the temperature in the open, glass-walled spaces is difficult, flat roofs require much maintenance, and the wood- and aluminium-framed windows fail to offer the insulation so desirable in these eco-conscious times. Since their construction almost 40 years ago changes, inevitably, have been made to practically all of the houses. The most notable being that all but one of the group is now white, as opposed to the carefully chosen palette of cold and warm pastel shades originally chosen by Bob which were intended to complement each other as well as their landscape. Bathrooms and kitchens now shine in modernity, windows slowly get replaced, chunks are added, walls are knocked down. However, regardless of this, the group retain their particular character.
Many of the projects undertaken by Artist Constructor were so unconventional for the time that frequent battles for planning permission were encountered; in this case it took ten months for the development to gain approval. So determined and devoted to their designs were Tim and Bob that they would not compromise or kowtow. Their primary commitment was to creating architecture of exceptionally high quality, with profit-making seemingly a secondary motivation. Battling planning authorities – in particular the endless wrangling over details on a block of flats in Bristol – eventually proved financially crippling and contributed to the demise of the firm in the late 1970s. Although this was the end of the brothers’ collaboration, it is far from the end of their story. Disenchantment with the bureaucracy involved in construction drove Bob back to painting. Tim, now in his 70s, continues to create innovative buildings in collaboration with his architect son Sam, as the firm CO2 Designs for Life.
The houses at Flax Bourton, with their comfortable, logical spaces and careful planning remain as clear demonstrations as to the quality of Artist Constructor’s approach and style. The overwhelming consensus from those residents kind enough to open their homes to us was that these houses, nearly 40 years on, are truly a joy to live in.
Rachel Williams works in the Heritage Protection Department of English Heritage. She visited the Artist Constructor houses as part of a recent C20 Society event she co-organised, and is compiling a catalogue of the Organs’ work.
Look for past Buildings of the Month by entering the name of an individual building or architect or browsing the drop down list.

Become a C20 member today and help save our modern design heritage.