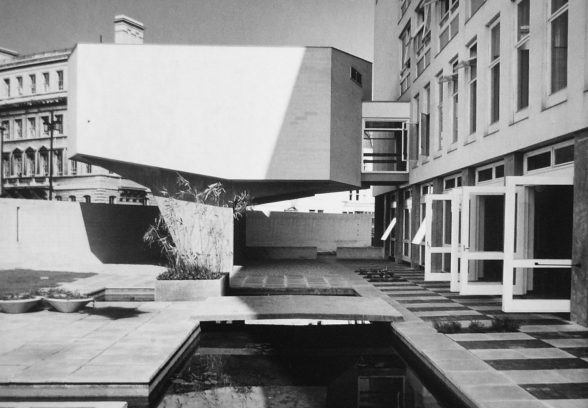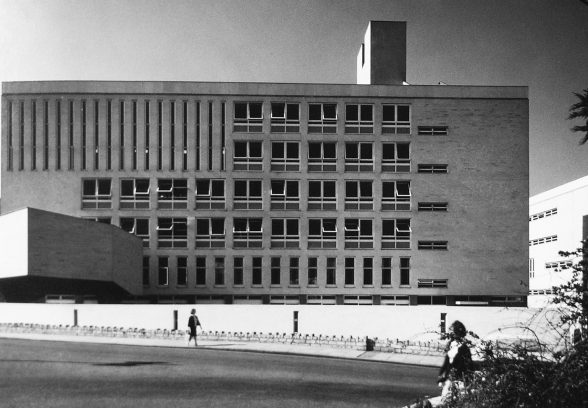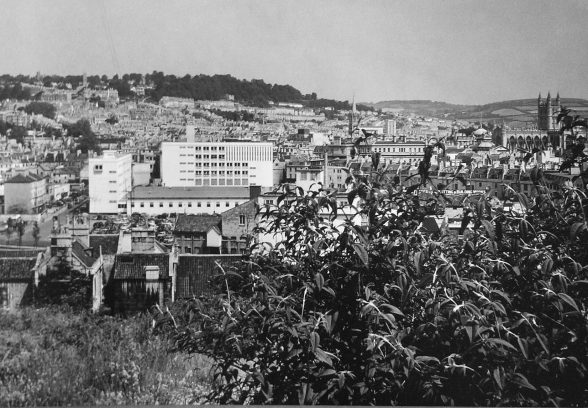This website uses cookies
This website uses cookies to enable it to function properly and to analyse how the website is used. Please click 'Close' to accept and continue using the website.






June 2013 - Bath Technical College
by John Graham
In 1956 Frederick Gibberd established a branch of his private practice in Harlow in order to design key buildings in the new town but also to undertake work in other parts of the country. Bath Technical College was designed in this office and built during the period 1956 to 1965.
The site is part of the town centre and so close to the Royal Baths that its warm spring waters were actually used to supplement the hot water supply in the new buildings. Gibberd was always sensitive to context and the college design reflects this in several ways. Firstly, the accommodation is provided in a group of buildings in scale with the texture of the city as can be seen in the general view. Secondly, the decision was made not to expose the structural frame, as at Huddersfield Technical College which was being designed at the same time, but to use Bath stone facing practically throughout. Thirdly, these Bath stone faced walls would be pierced by openings in scale with the neighbouring buildings.
Beyond these basic relationships to the context the design was freely developed; solid and void being disposed in ways dictated by the function of the buildings and expressive of the activities inside. The tall two-storey library within the main six-storey building is given tall, narrow windows, and the small lecture theatre, which needs no windows but must have effective sound insulation, is boldly projected from it as a solid sculptural shape. In general, the arrangement of openings does not derive from the classical tradition but rather from the abstract compositions of contemporary artists such as Ben Nicholson whose work Gibberd appreciated, collected, and subsequently donated to Harlow, where it is permanently exhibited in the Gibberd Gallery in the Civic Centre.
A busy road borders the site and Gibberd was concerned to protect the college with an above head-height stone wall which, however, is pierced with viewing slits at intervals. Behind this is a sheltered garden court onto which ground floor student common rooms open. The paving and planting of the garden was part of the original design and contains a long, shallow, reflecting pool, bridged by a simple concrete slab, very slightly arched.
When the third and final stage came about Gibberd was at full stretch on other work and, as I was the Partner in charge of the whole contract, he entrusted me with the completion of the design. Its main element was the Assembly Hall which, at the corner where two roads joined, became a pivotal building of hexagonal form with Bath stone faced walls and a low pyramidal roof. The interior was designed to be used as an Assembly Hall but also to be used as a theatre seating 250, or a concert venue for small orchestras or chamber music groups. It has a roof terrace and a foyer overlooking the walled garden which was then extended and completed.
The college design had presented no structural challenges to our consulting engineer on the project, Ove Arup, but his advice was needed to solve the problem of providing multiple service access to literally any point on any of the floors of the laboratory block. We met in Bath. Ove’s solution was to quickly devise a floor structure consisting entirely of ducts and then, in fine Danish style, departing for lunch at the best recommended local restaurant.
Throughout the project we were aware of working in one of the most beautiful cities in England and hoped to produce a group of buildings which, while clearly modern and in no way pastiche, would be in harmony with it.
John Graham worked with Sir Frederick Gibberd from 1956 to 1983 and still lives in Harlow, where he directed an Art Gallery in the town centre from 1983 to 1985. He has been a member of Harlow Art Trust for the past 28 years and is at present writing a book about his rediscovery and measured reconstruction of a 2nd Century temple building when a Rome Scholar.
Look for past Buildings of the Month by entering the name of an individual building or architect or browsing the drop down list.

Become a C20 member today and help save our modern design heritage.