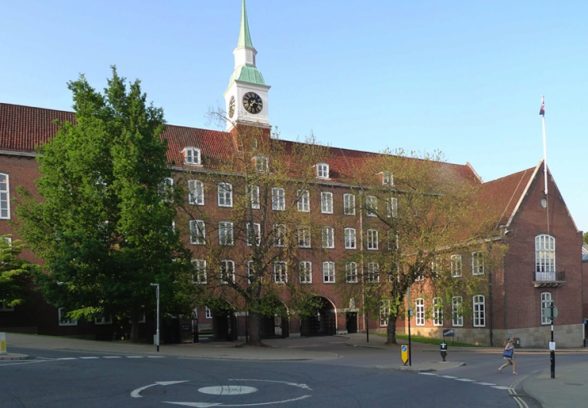This website uses cookies
This website uses cookies to enable it to function properly and to analyse how the website is used. Please click 'Close' to accept and continue using the website.



March 2014 - Queen Elizabeth House, Winchester
John Brandon-Jones, of Brandon-Jones, Broadbent and Ashton (Listed Grade II), by Alan Powers
At first sight, this building looks like one of the many traditional civic structures that are usually seen as a hang-over from the 1930s. This one, at least, is different. From his student days at the AA in the 1920s until the end of his life, John Brandon-Jones was involved in an argument with Modernism, based on his questioning of its practicality as a set of construction methods and its adequacy as a means of providing symbolic value in monumental buildings. At the Hampshire County Buildings at Winchester, his first major independent design, he had the opportunity to prove what alternatives he believed possible.
Brandon-Jones worked before the war for C. Cowles Voysey, son of the more famous Voysey, famous for designing town halls at Worthing, Cambridge and Watford. The earlier design for Winchester was symmetrical, but Brandon-Jones had spent the war years and after discovering the work of Philip Webb and W. R. Lethaby, and the built scheme reflects their tougher, North European approach to design in its steep roofs. He altered the plan, adding the lower projecting wing on the main front that helps to give a context to the medieval castle gateway that would otherwise have been merely a feature on a traffic island. Brandon-Jones defended the roof as a way of hiding the lift machinery and water tanks on this prominent hilltop site. The windows have arched tops and are casements rather than sashes. When it was described in the Hampshire Pevsner as Neo-Georgian, Brandon-Jones complained, ‘That’s the last thing it ever was. Cowles Voysey in fact teased me about it and said “now I see you have gone over to Gothic Revival” which was much nearer what I meant to do because the other buildings on the other side were Victorian Gothic and I wanted to keep that spirit.’
Brandon-Jones took pleasure in the way builders had risen to his challenge to carry out the vault above the three entrance archways as a load-bearing brick structure. As he told the story, ‘the site agent, Mr Smith, was almost in hysterics at one of the site meetings because he suddenly realized that they’d got to do these arches and they’d got to cut the groins where the arches intersect. He’d never done anything like that before and he said “it was all very well in the Middle Ages, Mr Jones, but you can’t expect …”, so I said, “Well, it’s all very well, but that’s clearly shown not only to one eighth scale, but it’s listed out in the bill of quantities, and it was drawn to half inch scale and your firm had all the details when they put in the price for this building and it’s a pity if they can’t do it.” So he sort of mumbled and mumbled and then I went home and as it happened I found a photograph of an advertisement by a builder called Miskin of County Hall at Hertford … I used this advertisement, I cut it out and stuck it on a postcard and sent it down to the site and I got a postcard back that said, “Anything Miskin do, we can do better!”’
The story had a serious moral – that traditional building techniques were not obsolete, but needed to be kept alive. Modernism fatalistically hastened the deskilling of the building trades, in what Brandon-Jones saw as an unholy alliance between acceptance of short-life buildings, an abstract aesthetic unheeding the pressures of wind, rain and frost, and the promotion of new materials and products. In the short term, Brandon-Jones lost his battle for long-termism in the wider architectural world because his style was seen as old-fashioned, but the logic and lucidity of his arguments cannot easily be dismissed.
Alan Powers was Chairman of the Twentieth Century Society from 2007 to 2012, and was a founder member of the Thirties Society in 1979. He is currently teaching for NYU London and working on book and exhibition projects, most recently a monograph on Eric Ravilious for Lund Humphries.
Look for past Buildings of the Month by entering the name of an individual building or architect or browsing the drop down list.

Become a C20 member today and help save our modern design heritage.