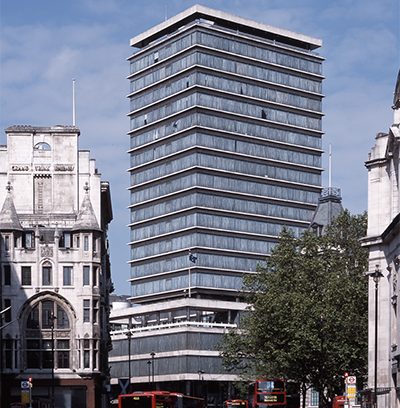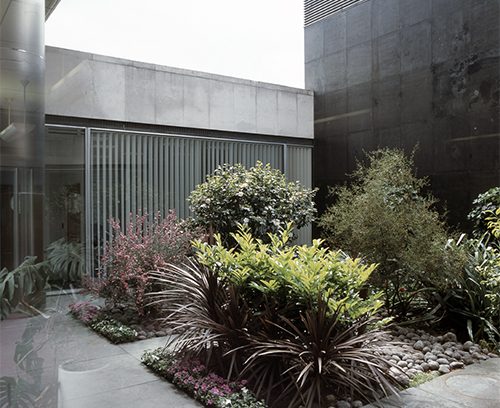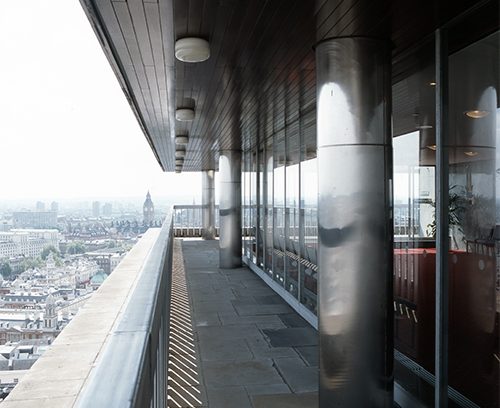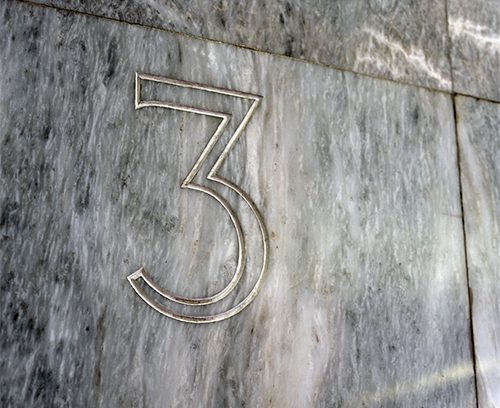This website uses cookies
This website uses cookies to enable it to function properly and to analyse how the website is used. Please click 'Close' to accept and continue using the website.






October 2005 - New Zealand House, London
Text by Harriet Atkinson, photographs by Matthew Worland © 2005
New Zealand House is London’s most distinguished 1960s office block. Completed in 1963, it is an important landmark, set between the Nash terraces of Pall Mall and the Victorian theatres of Haymarket.
In the mid-1950s the New Zealand Government bought the site of the old Carlton Hotel and set about commissioning a new building to succeed their old base, which had been in London’s Strand. This would serve as the official face of New Zealand in Britain: the offices of the New Zealand High Commissioner. Rather than appoint British-based New Zealand architects such as Amyas Connell or Basil Ward of Connell, Ward and Lucas, they chose architects Robert Matthew, Johnson Marshall & Partners (RMJM) who had set up a few years earlier in 1953. Robert Matthew knew the London scene well, having previously worked as architect to the London County Council (LCC) during key years in their housing and education programmes, from 1946-53. Alongside their work on New Zealand House, RMJM were working on their Commonwealth Institute, just off London’s High Street Kensington.
The New Zealand Prime Minister laid the foundation stone for New Zealand House in 1959. As the first tower block to be built in central London after the war, New Zealand House served as a test case. As a result of being scrutinised closely by public authorities at every stage, its final form was the outcome of a number of compromises. Robert Matthew had originally hoped, for example, that the tower would be a few storeys higher, a ‘romantic silhouette’, he said, on London’s skyline. But the LCC, abetted by the Royal Fine Art Commission (RFAC), imposed height restrictions that had a significant impact on the building’s final appearance. The Ministry of Works had also become involved with the case as the building affected views from the royal parks and palaces. The final tower was restricted to 15 storeys (a total of 255 feet) but before it had been completed, permission was already being given for higher, and less distinguished buildings to go up in central London, such as the Hilton Hotel Park Lane (1961-3) and Portland House near Victoria Station (1960-2). In addition to specifying the height of the building, the RFAC dictated that the four-storey podium should be visually aligned with the cornice-lines of the adjacent Nash terraces, making it a rather awkwardly shaped slab.
In his guide to Westminster, Pevsner admired the impact of New Zealand House from afar – with its imposing structure of reinforced concrete and plated glass – but was critical of its unsatisfactory impact at street level. Writing in 1963 in the Architectural Review, JM Richards also admired the building for its transparency, which hinted at the interesting sequence of spaces enclosed within. He was critical, however, of the building’s lack of ‘structural logic’, in particular, the fact that the tower and podium did not allow the eye to follow straight down to the ground, as was possible with the same combination at, for example, Skidmore, Owings & Merrill’s 1952 Lever House in New York.
The building’s designs included a number of outside spaces, including a spectacular terrace surrounding the top-floor penthouse with remarkable views in every direction over Buckingham Palace, Parliament, Westminster Abbey and beyond. There were also two internal gardens, the smaller of which was a courtyard looked on to by the L-shaped library, paved in blue brick and Portland stone and planted with native evergreen New Zealand shrubs including senecios, hebes and olearias. The larger courtyard cleverly abutted the adjoining Her Majesty’s Theatre, making a feature of its contrasting back wall.
The building originally had exceptional daylight and superb views. Its air conditioning system – window walls with glazed ventilation ducts rising from the floor – was noted as particularly progressive by contemporary architectural magazines. In the 1970s, however, it was decided that every plate-glass window should be curtained to control the thermal flow inside the building and these curtains have remained ever since. It would be impossible to remove them now without an expensive overhaul of the air conditioning system.
RMJM paid close attention to the building’s internal detailing, designing special light-fittings, doorknobs, washbasins, plant containers and smoker’s stands. They designed a special map storage cabinet and reading-room desks for the library. Belgian fossil marble was used as a facing to the lower walls, Greek penalithic marble and Portland stone were used extensively elsewhere. Many of the ceilings were originally of New Zealand timbers such as teak and mansonia, some of which have now been covered up with false fibreglass ceilings.
Furniture, crockery and glass were part of the architect’s planning, the majority bought from Scandinavian manufactures. The furniture was designed by Kjaerholm, Ekselius, Wegner, Matheson and Finn Juhl; the crockery by Rorstrand; and the glass by Orrefors.
Art works were commissioned for the building’s interiors. On the panes of glass surrounding the main canopy entrance on Haymarket, John Hutton made engravings on New Zealand themes. David Dewey carved inscriptions and floor numbers into the marble wall facings. Oscar Nemon’s bust of General Freyberg, who had led the New Zealand forces during the Second World War, greeted visitors. In 1972 operatic bass and Maori wood carver Inia Te Wiata’s imposing timber pillar Poihi was completed and sited in reception, towering high up through the well into the floors above.
In 1995, New Zealand House was listed Grade II.
New Zealand House is situated in central London on the west corner of Haymarket and Pall Mall. To read more about RMJM’s Commonwealth Institute building go to the attached link: http://www.riskybuildings.org.uk/docs/32cwealth/index.html.
Look for past Buildings of the Month by entering the name of an individual building or architect or browsing the drop down list.

Become a C20 member today and help save our modern design heritage.