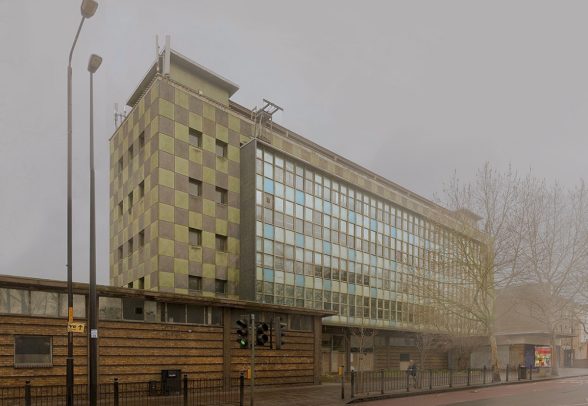This website uses cookies
This website uses cookies to enable it to function properly and to analyse how the website is used. Please click 'Close' to accept and continue using the website.


Former London Electricity Board HQ, Bethnal Green

Image: Construction Enquirer
Although the architects, L. K. Watson & H. J. Coates and chief assistant D. S. Knight, are not well known, this is a quality building which is featured in the Pevsner Architectural Guide of East London. Constructed in the 1950s as the headquarters for the newly nationalized electricity industry, the building comprised a public showroom to exhibit and sell electrical appliances, three floors of offices, workshops, a canteen, recreation room and roof terrace.
The main elevation facing Bethnal Green Gardens uses a compositional device, popular in this type of architecture, of changes in material outlined by a narrow frame – in this case surrounding the window panel, which projects slightly from the solid wall with chequerboard patterning. The composition extends to the skyline with two towers, housing the lift overruns, joined by a roofed pergola to complete the shape. The cladding elevations are quite striking, consisting of square concrete slabs cast into a flat diamond shape and coloured alternately pale green and silver grey. They contain small glass crystals which catch the sunlight and highlight the building. The LEB building was sold in 2017 and plans were submitted to demolish the building and redevelop the site. These were turned down but it is understood a new proposal which still involves the demolition of the building is in the pipeline. C20 moved to protect the building with a listing application but this was turned down.

Become a C20 member today and help save our modern design heritage.