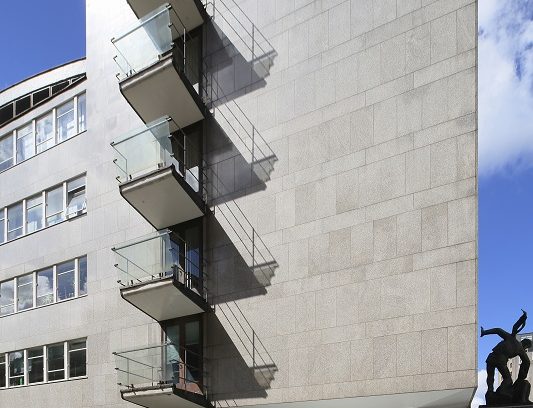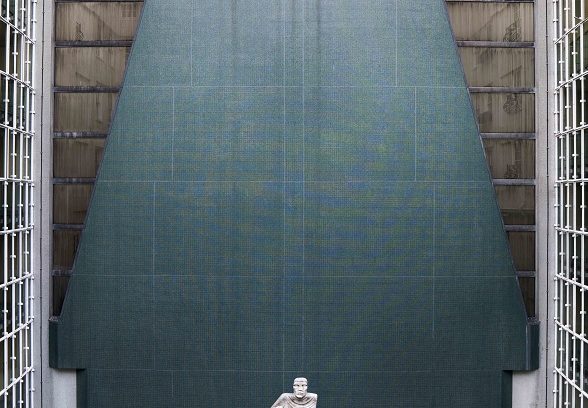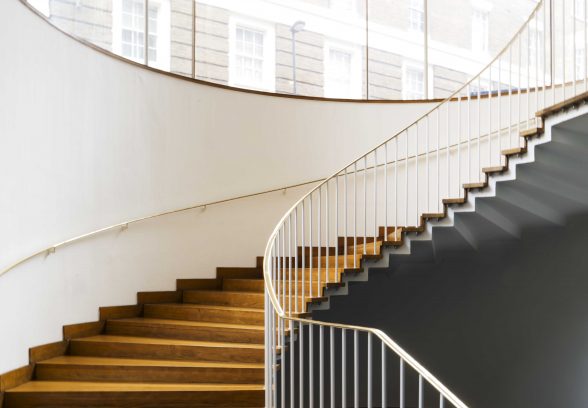This website uses cookies
This website uses cookies to enable it to function properly and to analyse how the website is used. Please click 'Close' to accept and continue using the website.





1956: Congress House, London
Status: Listed Grade II*
Type: Commercial/offices
Architect: David du Rieu Aberdeen
Owners: Trades Union Congress
Location: 23-28 Great Russell Street, London, WC1B 3LS
Congress House, the headquarters of the Trades Union movement, was above all a symbolic building – symbolic of an alternative form of governance offered by the labour movement. Whereas government buildings were remote, enclosed, monumental corridors of power, Congress House was transparent, engaged with its surroundings, unmonumental, and altogether more open.
The design was chosen in 1947 from a competition for which there were 181 entrants, the majority of them traditional, classical or neo-Georgian. David Aberdeen’s winning design was explicitly ‘modern’ – he had discovered Le Corbusier’s architecture in the 1930s, and applied the lessons he had learnt from the Swiss master here. But Congress House is not strictly Corbusian. A plain curtain wall façade on Great Russell Street is deferential to its neighbours, but the side façade onto Dyott Street erupts with energy – cantilevered balconies fly out of it, a great curved glass stair drum bursts forward at street level, and the upper storeys jump back irregularly. This is a dynamic composition, reminiscent of Russian constructivism of the 1920s, and nothing like it had been seen in Britain before, not even in the work of Tecton.
Having kept all the excitement for the side, the inside is an anti-climax, and Aberdeen’s academic training took hold. The interior is arranged around an open court, dominated by a sculpture by Jacob Epstein that was originally backed by an overhanging wall of green Livornese marble (since removed because of corrosion, and replaced by green tiles). As if this monumental set piece were not enough, the plan is rigidly symmetrical around this court – though strangely, the axis of symmetry is not that of the main entrance front, but that of the Dyott Street side. But what redeems the interior is the craftsmanship of the joinery and tilework: these are of a quality unobtainable today.
by Adrian Forty
Look for buildings by entering the name of a building or architect or browsing the drop down list. Each entry gives the architect and location, and the icons show listing status. Where available, we have linked to detailed online information about the building, such as the Historic England listing description.

Become a C20 member today and help save our modern design heritage.