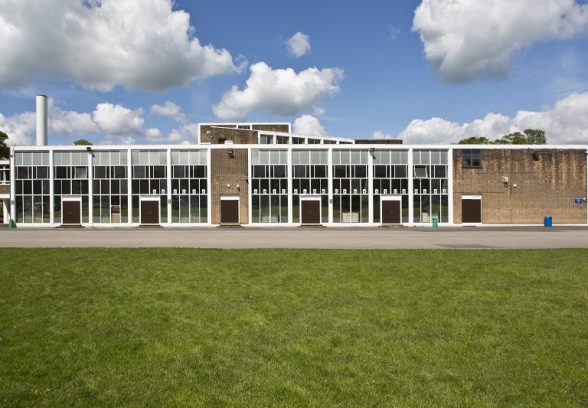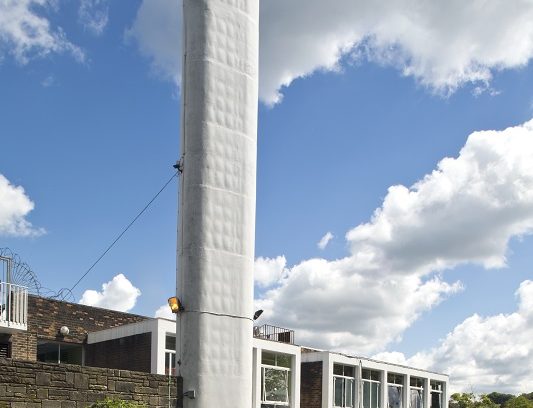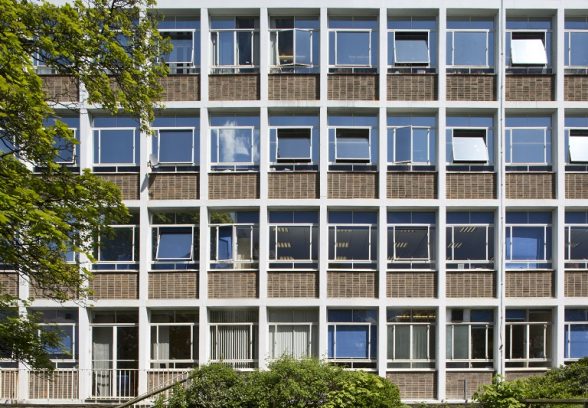This website uses cookies
This website uses cookies to enable it to function properly and to analyse how the website is used. Please click 'Close' to accept and continue using the website.





1960: Benton Park School, Leeds
Status: Unlisted
Condition: Good condition
Type: Education
Architect: Sir John Burnet, Tait and Partners
Location: Harrogate Rd, Leeds LS19 6LX
Standing like a proud ocean liner marooned on the crest of a hill above a valley of rolling suburban streets, Benton Park School rises like a shining white beacon, radiating the ambitions of postwar comprehensive education in the West Riding of Yorkshire.
Conceived as a factory for learning, complete with a towering 20-metre high chimney, it was built in the centre of Rawdon, on the leafy outskirts of Leeds, in 1960 by Sir John Burnet, Tait and Partners – a practice that continued the legacy of Burnet (1857–1958) and the great modernist Thomas Tait (1882–1954), architect of the startling Crittall window workers village in Essex.
It brought a shocking dose of modernity to the streets of northern semis, organised as a bold grouping of concrete-framed slabs with expansive factory glazing, each teaching department separated into its own functional block and connected by elevated walkways.
It is where I went to school, and where my architectural interests were first stirred, when the crumbling grey concrete frame was painted a dazzling white in the late 1990s, suddenly revealing this unloved hulk as a finely-tuned composition. The four-storey classroom block, its windows and brick infill panels recessed behind the concrete frame, took on strains of Giuseppe Terragni’s projecting white grid at the Casa del Fascio in Como (an allusion that didn’t altogether please the headteacher). The full-height glazing of the airy gym block suddenly looked like the workshop wing of the Dessau Bauhaus. Surrounded by playing fields, the complex took on architect Bruce Martin’s idea of the perfect school as “a beautiful shiny thing in the middle of a garden.”
Benton Park was one of the many pioneering projects built during the great educationalist Sir Alec Clegg’s term as Chief Education Officer of the West Riding, from 1945 to 1974, a time when the county architect’s department employed 115 architects out of a total staff of 384, making it one of the largest in the country. By the 1960s, school demand was so high that almost two-thirds of the design work was distributed amongst 65 private practices, including the nationally renowned offices of Lyons, Israel and Ellis, Sheppard Robson, Chamberlin, Powell and Bon – and Burnet and Tait – raising the game for Yorkshire’s schools.
Exploring Benton’s rambling concrete complex for the first time, wandering the shifting levels formed by the hillside site, and negotiating the steep slope of the main block’s battered plinth for precipitous games of tig, was something of a thrill 20 years ago – and no doubt continues to be so today.
by Oliver Wainwright
Look for buildings by entering the name of a building or architect or browsing the drop down list. Each entry gives the architect and location, and the icons show listing status. Where available, we have linked to detailed online information about the building, such as the Historic England listing description.

Become a C20 member today and help save our modern design heritage.