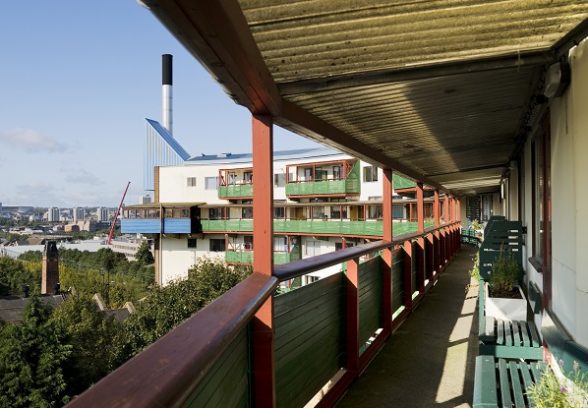This website uses cookies
This website uses cookies to enable it to function properly and to analyse how the website is used. Please click 'Close' to accept and continue using the website.



1982: Byker Estate, Newcastle-upon-Tyne
Status: Listed Grade II*
Condition: Fair condition
Type: Housing
Architect: Ralph Erskine’s Arkitektkontor
Owners: Byker Community Trust
Location: Byker, Newcastle-upon-Tyne, NE6 2HD
Motorway proposals and partial clearance blighted southern Byker until Erskine was invited to produce outline proposals. He retained churches, pubs and a swimming baths in a rolling redevelopment. Erskine leased an undertaker’s shop as an office and drop-in centre, where residents could comment on details. They had no say in the perimeter wall of flats that shields the low-rise elements from the road, metro and north winds, derived from work in arctic Sweden.
Patterned brick walling faces north, but to the south balconies and walkways exploit the benign microclimate. The early low-rise housing has similar roofs and timberwork, and over-scaled downpipes topped with bird boxes. Later areas use over-size bricks and earthier colours. Salvaged Victorian fragments contribute to the careful landscaping.
Listing followed proposals to demolish Bolan Coyne, an isolated block that has now been restored. Byker is the finest public housing of the 1970s and arguably Erskine’s greatest achievement.
by Elain Harwood
The estate comprises 1999 units, listed as 82 separate list entries: Listing descriptions
Look for buildings by entering the name of a building or architect or browsing the drop down list. Each entry gives the architect and location, and the icons show listing status. Where available, we have linked to detailed online information about the building, such as the Historic England listing description.

Become a C20 member today and help save our modern design heritage.