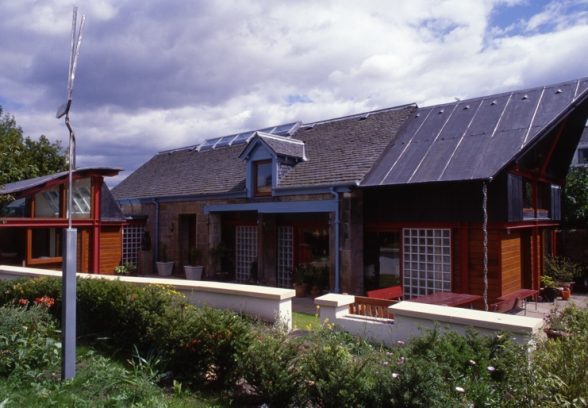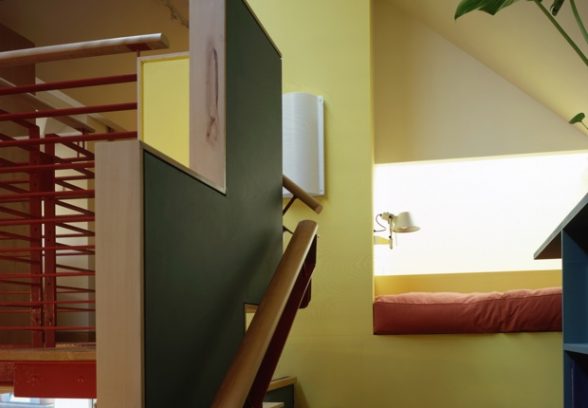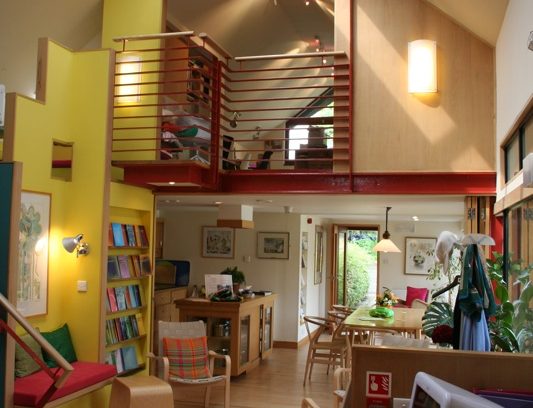This website uses cookies
This website uses cookies to enable it to function properly and to analyse how the website is used. Please click 'Close' to accept and continue using the website.





1996: Maggie’s Centre, Edinburgh
Architect: Richard Murphy
Location: Western General Hospital, The Stable, Crewe Road, Edinburgh, EH4 2XU
Richard Murphy designed our first of many cancer caring centres named after my late wife Maggie, who had a hand in the initial layout. The interior, focused on the kitchen table – an informal space around which various activities pivot – is a light and colour-filled area, the antithesis of the antiseptic anonymity of the large hospital machine. Most spaces are multi-functional throughout the week as they shift from private consultations to group meetings, raising funds to guided research on the web.
An old stable block was converted by Murphy into a time-building that asserts its mixed ages and compound functions. Highly coloured metal, glass block and wood are threaded through the previous heavy greywacke. The contradictory materials enhance each other; the layered space resolves complexities that have to work on top of each other. The result is cheerful without being cloying, rather like an early house by Norman Shaw or Frank Lloyd Wright. In the 1890s, had they bothered with ‘isms’, they might have called it ‘inglenookism’, a quality of most Maggie’s Centres. Extended several times, this time-building epitomises the subtle art of rehab.
by Charles Jencks
Look for buildings by entering the name of a building or architect or browsing the drop down list. Each entry gives the architect and location, and the icons show listing status. Where available, we have linked to detailed online information about the building, such as the Historic England listing description.

Become a C20 member today and help save our modern design heritage.