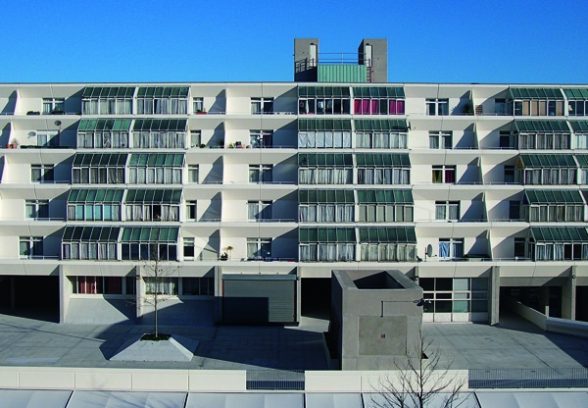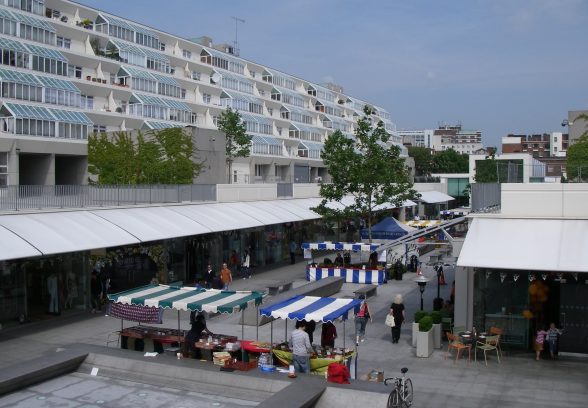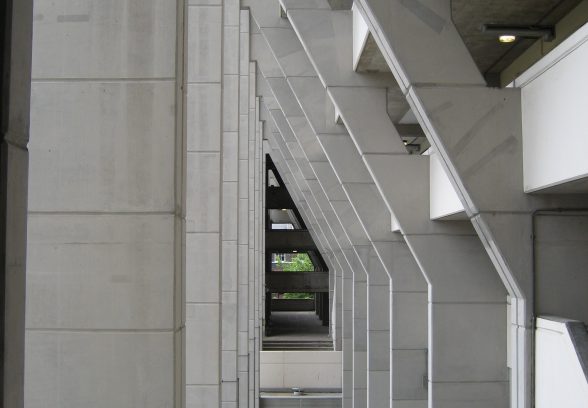This website uses cookies
This website uses cookies to enable it to function properly and to analyse how the website is used. Please click 'Close' to accept and continue using the website.





2006: Brunswick Centre, London
Status: Listed Grade II
Type: Housing
Architect: Patrick Hodgkinson, refurbished by Levitt Bernstein Associates
Location: Brunswick Square, London, WC1N 1NX
Plans for the Brunswick Centre began as a 40-storey office block in 1959. As reconfigured from 1961 onwards it pioneered low-rise, high-density, mixed-use development. After many iterations, the built scheme comprised 560 flats, shops, restaurants, the Renoir cinema, a health centre and small offices. Camden acquired the lease of the flats, which remain predominantly social and sheltered housing, with some private leaseholds.
Flats are well laid out and full of light; each has a living room with a glazed wall opening onto a balcony, and a kitchen with breakfast bar. The reinforced concrete A-frames inside the two residential blocks create dramatic cathedral-like views: my daily pleasure.
By the 1990s, it was run down and the concrete badly weathered. Allied London redeveloped it to plans by Levitt Bernstein and Hodgkinson, closing the north end with a new supermarket and painting the exterior, as originally intended. Completed in 2006, it now has the fashionable shops, cafes and Saturday market Hodgkinson always wanted.
by Susannah Charlton
Look for buildings by entering the name of a building or architect or browsing the drop down list. Each entry gives the architect and location, and the icons show listing status. Where available, we have linked to detailed online information about the building, such as the Historic England listing description.

Become a C20 member today and help save our modern design heritage.