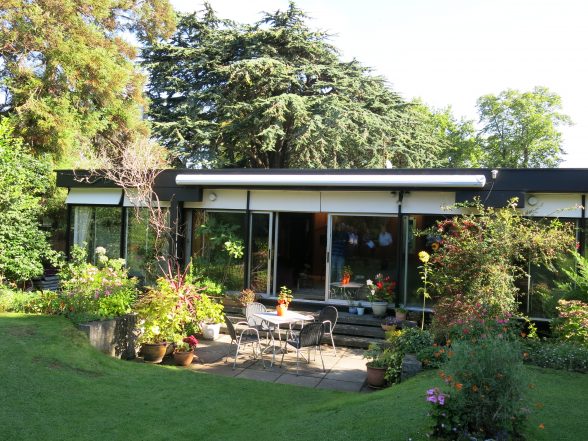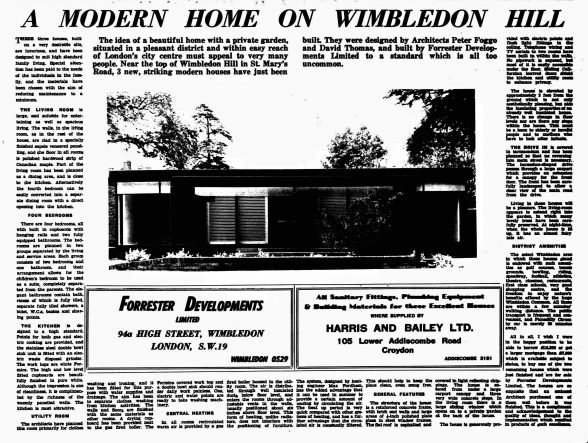This website uses cookies
This website uses cookies to enable it to function properly and to analyse how the website is used. Please click 'Close' to accept and continue using the website.



Photo: Peter Ruback
We are delighted that 31B St Mary’s Road, Wimbledon, has been listed at Grade II. C20 Society was consulted by Historic England, so we provided some new information on the house and supported the application to list it. The additional details we supplied were partly drawn from a 1966 newspaper article that our Caseworker, Coco Whittaker, found during her research.
31B was the first of three almost identical houses in Wimbledon designed by Peter Foggo (1930-93) and David Thomas (1933-2019) and built in 1965 by Forrester Developments Limited. While employed full-time in the late 1950s and 60s, Foggo and Thomas worked together in the evenings and at weekends as Peter Foggo David Thomas Architects. 31B was one of a number of private houses designed by the pair in these decades.

Photo: British Newspaper Archive
31B is raised 2ft off the ground and constructed of a reinforced concrete frame, with brick end walls and large areas of polished plate glass in steel window frames, and it has a flat roof. The house is entered from under a large carport canopy and up three very wide concrete steps. In its style, the building displays the influence of Mies van der Rohe (who Foggo and Thomas had met) and the Californian Case Study houses. Unlike the other two 1965 houses in Wimbledon: 9 Alan Road and 31A St Mary’s Road which have been rendered and extended respectively, 31B’s exterior has been little altered.
The houses are described in a 1966 newspaper article as “luxurious, and […] designed to suit high standard family living. Special attention has been paid to the needs of the individuals in the family” (‘A Modern Home on Wimbledon Hill’, Marylebone Mercury, 26 August 1966). The four bedrooms are organised into two pairs (each pair with one bathroom) which are separated by the living area. This arrangement means the children’s bedroom can be used as a suite, distanced from the parents. Interior spaces are designed to be flexible: the living room can be used for relaxing and/or entertaining, and dining can be accommodated either here or in one of the bedrooms located close to the kitchen. The living room can be opened up by way of sliding doors onto a private garden at the back of the house.
Interior walls are clad in specially finished sapele veneered panelling and floors (which were all on the same level) are made of polished Canadian maple. Kitchen and utility room worktops are created from Formica and sinks from stainless steel. Other fixtures include Californian louvred doors and built-in cupboards. Services were carefully integrated into the design of the house. Light fittings were flush with the ceiling, and the house heated by warm air generated by a gas fired boiler and distributed through ducts below the floor and out of wall vents, eliminating the need for radiators which would intrude on the interior. This heating system was designed by the engineer Max Fordham. As the 1966 article reported, “the quality of ideas, thought and implementation […] resulted in products of such excellence.”

Become a C20 member today and help save our modern design heritage.
Comments