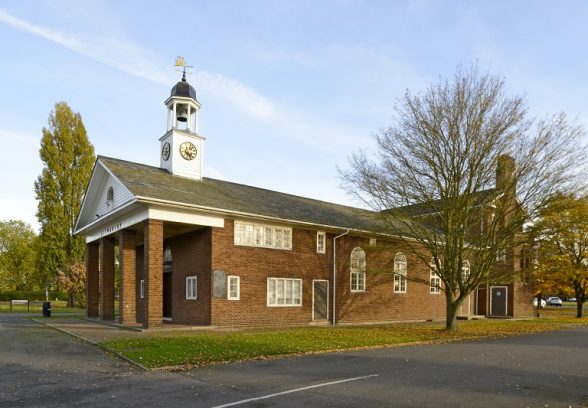This website uses cookies
This website uses cookies to enable it to function properly and to analyse how the website is used. Please click 'Close' to accept and continue using the website.



24. Stewartby Common Room, Bedfordshire
Architect: Albert Richardson
Owners: Sir Malcolm Stewart Homes
Location: Stewartby, Bedford
This Common Room was built in 1955-6 to the elegant pavilion-style design of Sir Albert Richardson, as a community meeting place for Stewartby model village, including furniture designed by the architect. It forms the centrepiece of the Sir Malcolm Stewart Trust Houses, also designed by Richardson, a philanthropic retirement housing project created by the owner of the Stewartby Brickworks. A leading classical architect and public figure, Richardson was responsible for restoring churches by Wren and Hawksmoor in London after the war and for new buildings, including Bracken House, built in 1959 and the C20 Society’s first successful post-war listing.
The brickworks finally ceased production in 2008 – when two kilns and four chimneys were listed at Grade II. With the raison d’être removed, the site could have been in jeopardy.
The Common Room was largely untouched and was listed in 2016, following an application by the C20 Society.
The future use and maintenance of the Common Room have been safeguarded as an outstanding small-scale example of classical architecture devoted to public service.
Browse the list of the 40 buildings or search for individual buildings or architects.

Become a C20 member today and help save our modern design heritage.