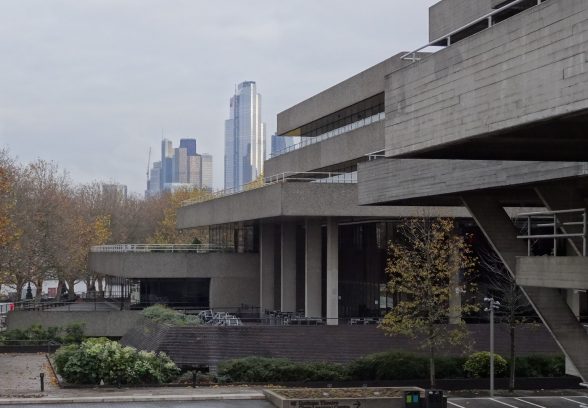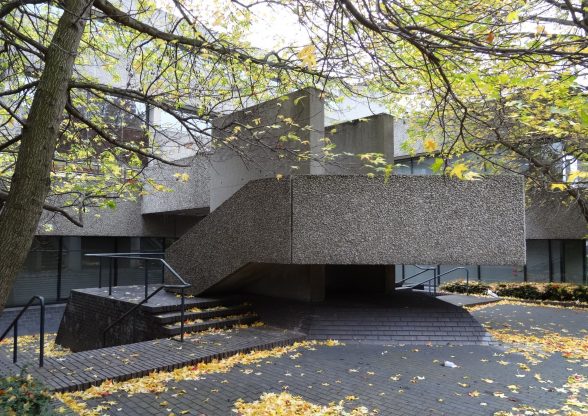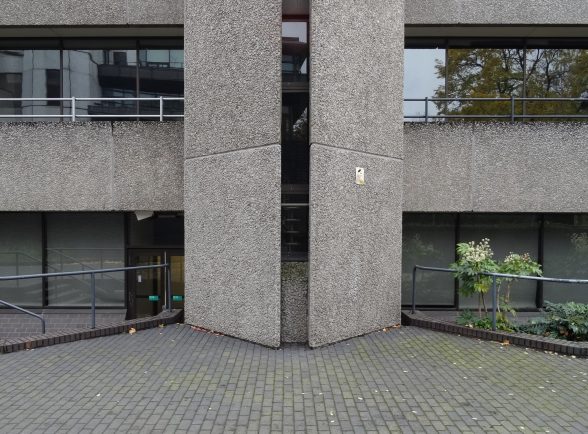This website uses cookies
This website uses cookies to enable it to function properly and to analyse how the website is used. Please click 'Close' to accept and continue using the website.



Photo: Thaddeus Zupancic
We are delighted that our application to list Sir Denys Lasdun’s IBM building has been approved and are hopeful that the ‘heavy-handed’ redevelopment plans which would have caused ‘serious harm’ to the setting of the neighbouring National Theatre will now be sensitively redrawn.
Welcoming Historic England’s decision to refuse an application for a Certificate of Immunity and to list the building at Grade II, the C20 Society’s Senior Caseworker Grace Etherington said: “We are thrilled and relieved at this decision. Our concerns about the scheme had largely been ignored, so we’re glad that there is now further weight behind our argument that the building’s massing and areas of detailing at street level should not be compromised. The listing decision coincides with widespread uncertainty about the future of office design in light of the coronavirus pandemic, with commonplace features such as dependence on mechanical ventilation and hot-desking now under scrutiny. The time is right for AHMM to go back to the drawing board.”
Historic England gave the following principal reasons for the designation:

Photo: Thaddeus Zupancic
In its letter of objection to a COI, Etherington wrote: “The Society considers that long views of the exposed riverfront site and the relationship between the IBM building and the National Theatre demand the highest level of attention from a conservation perspective, and our concerns therefore focus on the changes to the building’s northern elevation and the broader skyline. In our view the proposals would cause a serious level of harm to the significance of the Grade II* listed National Theatre through impact on its setting, and further unjustified harm would be inflicted on the significance of the IBM building.”

Photo: Grace Etherington
The plans from architects AHMM involves a high level of demolition of original fabric and diverting from Lasdun’s intended vision for the building. Internal lightwells are proposed to be filled in, curtain glazing replaced, and the rooftop plant enclosures and two storey section of the building that projects towards the river completely demolished. The biggest aspect of change is the proposed rooftop extension, which would be predominantly located on the eastern side of the building and topped with a new group of plant enclosures clad in metal mesh.
The Society’s response to pre-application consultation criticised AHMM’s ‘heavy-handed” “approach and the lack of regard which had been afforded to preserving design features crafted by Lasdun to create a harmonious and respectful relationship between the IBM building and the NT. C20 said it was disappointed that most of its recommendations were not adopted prior to full planning submission, thus missing the opportunity to sensitively refurbish the building and sustain its architectural significance.
In general terms, C20 considers the scale of the proposed extension to be too big. The IBM building was deliberately designed as a low-key neighbour to the NT, and in C20’s view the proposed increase in size would destroy the subservience the IBM building displays towards the adjacent NT.
The IBM building (originally the firm’s Marketing Centre) was designed and built (1980-83) primarily with its relationship to the National Theatre (1969-76) in mind. The NT was originally conceived as one of a pair of buildings, and the IBM building can be considered a ‘ghost’ of the Opera House that was never built.
The IBM building is a deliberately subservient neighbour to the National Theatre, and views of the two buildings from the Thames, northern embankment and Waterloo Bridge best display the pair’s relationship and combined sculptural quality. Lasdun particularly focused on the composition of the scale of NT and IBM as one form, comparing it to Somerset House across the river. The height of the IBM building office floors was deliberately limited to sit around the same height as the roof of the NT’s terraces, creating a plinth upon which the plant enclosures and fly towers stand as statements in the skyline.
The Society’s case for listing was supported by lots of evidence from Lasdun’s archive, part of the RIBA Drawings collection held at the V&A, and the positive outcome is a testament to the importance of archives and public access to collections.

Become a C20 member today and help save our modern design heritage.