This website uses cookies
This website uses cookies to enable it to function properly and to analyse how the website is used. Please click 'Close' to accept and continue using the website.


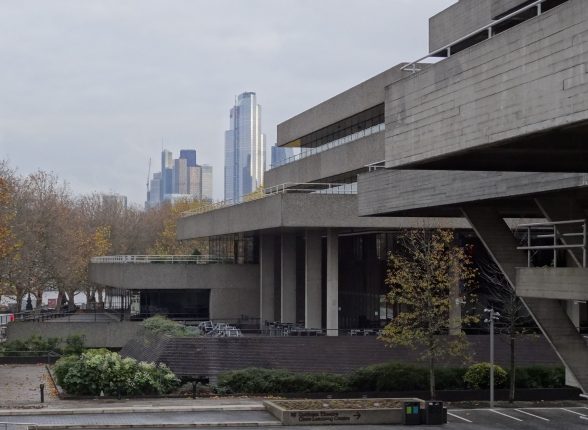
Photo: Thaddeus Zupancic
The Twentieth Century Society is objecting to ‘heavy handed’ plans to redevelop Sir Denys Lasdun’s IBM building on London’s South Bank. The neighbour to the National Theatre is threatened with a large rooftop extension and extensive alterations that would upset the relationship between the buildings.
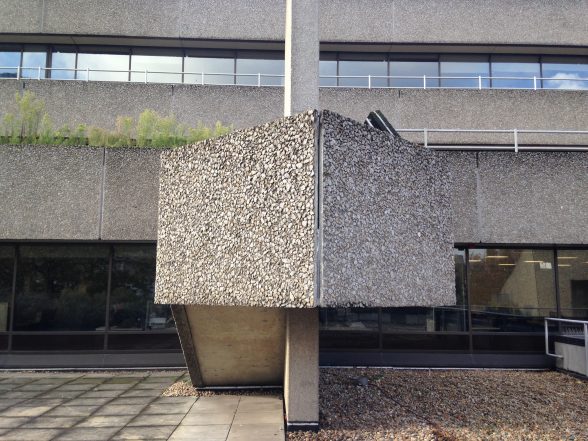
Photo: Grace Etherington
The National Theatre, often considered to be Lasdun’s masterpiece, is Grade II* listed. The IBM building is locally listed but C20 has now applied for it to be nationally listed at Grade II. Both buildings are key features of Lambeth’s South Bank Conservation Area.
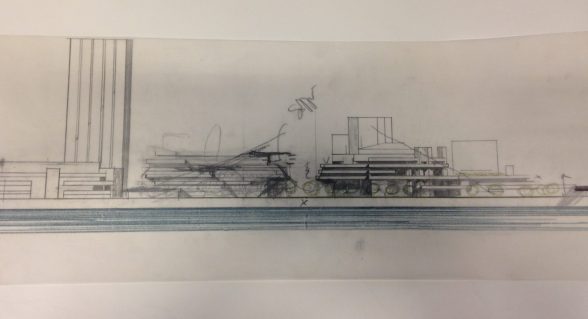
Sketch from Lasdun’s archive, held at the RIBA Drawings collection.
In the letter of objection, C20’s Senior Caseworker Grace Etherington wrote: “The Society considers that long views of the exposed riverfront site and the relationship between the IBM building and the National Theatre demand the highest level of attention from a conservation perspective, and our concerns therefore focus on the changes to the building’s northern elevation and the broader skyline. In our view the proposals would cause a serious level of harm to the significance of the Grade II* listed National Theatre through impact on its setting, and further unjustified harm would be inflicted on the significance of the IBM building.”
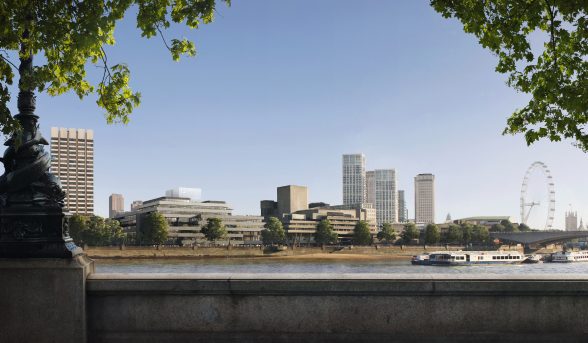
Image: AHMM
The Society’s response to pre-application consultation criticised AHMM’s ‘heavy-handed” approach and the lack of regard which had been afforded to preserving design features crafted by Lasdun to create a harmonious and respectful relationship between the IBM building and the NT. C20 said it was disappointed that most of its recommendations were not adopted prior to full planning submission, thus missing the opportunity to sensitively refurbish the building and sustain its architectural significance.
In general terms, C20 considers the scale of the proposed extension to be too big. The IBM building was deliberately designed as a low-key neighbour to the NT, and in C20’s view the proposed increase in size would destroy the subservience the IBM building displays towards the adjacent NT.
C20 is recommending that the proposal to replace the existing concrete rooftop plant enclosure with a metal mesh should be reconsidered. The introduction of unprecedented materials and proportions at roof level will harm the relationship between the NT and the IBM building, as the trio of rooftop pavilions form a key presence on the skyline of the Southbank and are visible above the tree canopy when viewed from across the river.
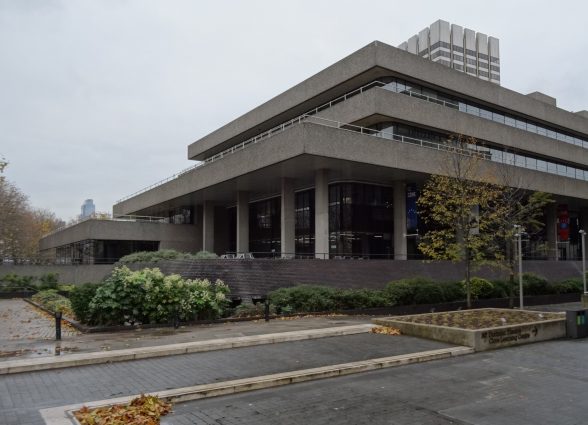
Photo: Thaddeus Zupancic
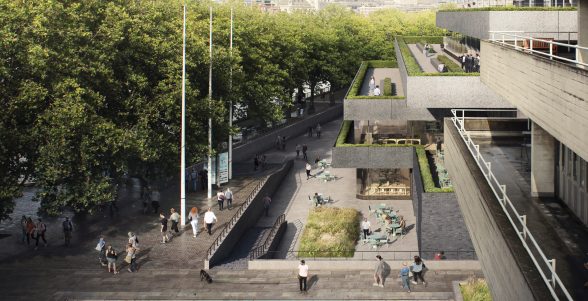
Image: AHMM
We are also objecting to the demolition and replacement of the sunken brick plinth on the northwest corner of the IBM building which serves as a reference to Lasdun’s wider architectural oeuvre. He took particular care to ‘ground’ buildings within their surroundings, seeing buildings as extensions of the landscape rather than standalone objects. The view and space between the IBM building and National Theatre is an important aspect of their relationship, and the angled brick plinth creates a necessary division between the public, cultural space created on the embankment and the private zone for IBM.
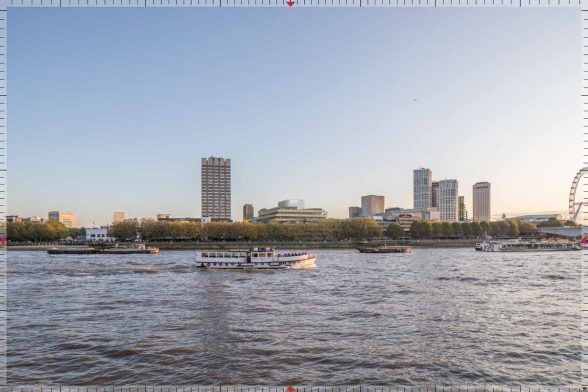
Image: Miller Hare
The Society considers that the demand for more space should first be met by improving the efficiency of the existing building, and although the loss of the internal courtyards is a shame and would be counterproductive in terms of daylight reaching office floors, small interventions of this kind should be prioritised to minimise the scale of proposed extensions upwards and outwards.
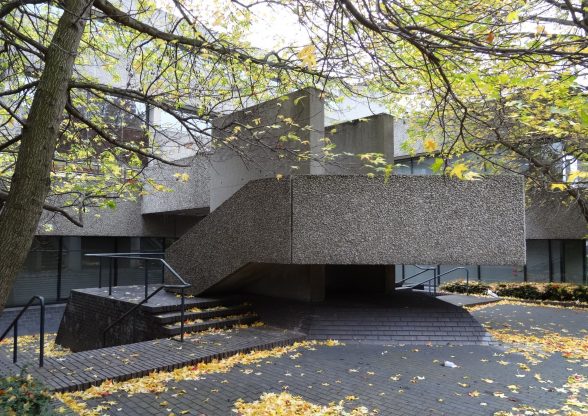
Image: Thaddeus Zupancic
The IBM building (originally the firm’s Marketing Centre) was designed and built (1980-83) primarily with its relationship to the National Theatre (1969-76) in mind. The NT was originally conceived as one of a pair of buildings, and the IBM building can be considered a ‘ghost’ of the Opera House that was never built.
The IBM building is a deliberately subservient neighbour to the National Theatre, and views of the two buildings from the Thames, northern embankment and Waterloo Bridge best display the pair’s relationship and combined sculptural quality. Archival information reveals that Lasdun particularly focused on the composition of the scale of NT and IBM as one form, comparing it to Somerset House across the river. The height of the IBM building office floors was deliberately limited to sit around the same height as the roof of the NT’s terraces, creating a plinth upon which the plant enclosures and fly towers stand as statements in the skyline.
Lasdun was a greatly celebrated architect working in the post-war period whose skill was applied to a broad variety of projects across the UK and occasionally in Europe, including schools, higher education campuses, commercial headquarters, social housing, private housing and entertainment buildings. Over a dozen of Lasdun’s schemes are now listed, with the majority being Grade II* or I, which is a level of designation afforded to only a handful of architects working in this period. The IBM building displays many themes that were important within Lasdun’s oeuvre, and shows his commitment to Modernism at a time when many architects were embracing the emergence of Post-Modernism.

Become a C20 member today and help save our modern design heritage.