This website uses cookies
This website uses cookies to enable it to function properly and to analyse how the website is used. Please click 'Close' to accept and continue using the website.



Printmaker & illustrator Paul Catherall has kindly given us permission to use his fabulous linocut which also shows the now demolished Coventry Point towers in the background by John Madin. It will feature in his new solo show ‘Sent from Coventry’ at Eames Fine Art which will run from 12th May to 6th June at the Bermondsey Street Gallery.
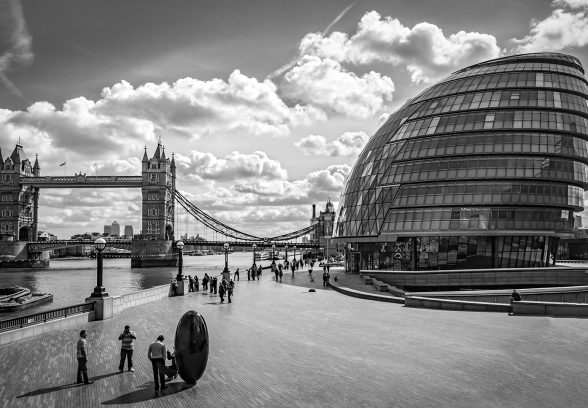
Photo: Nek_Z@n Flickr
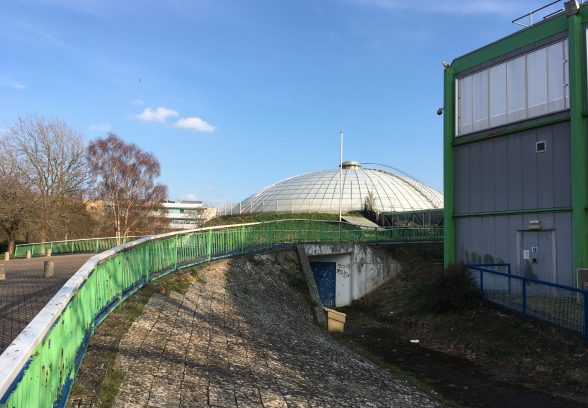
Photo: Richard Voyce
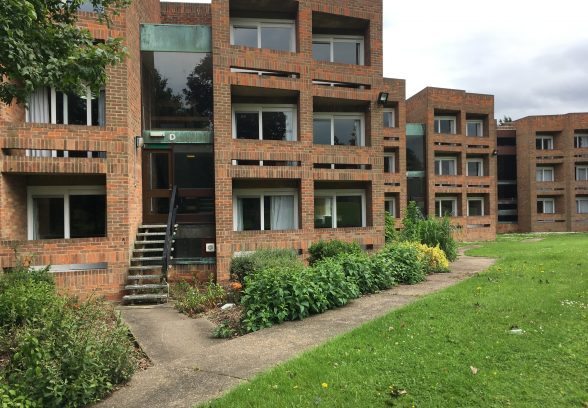
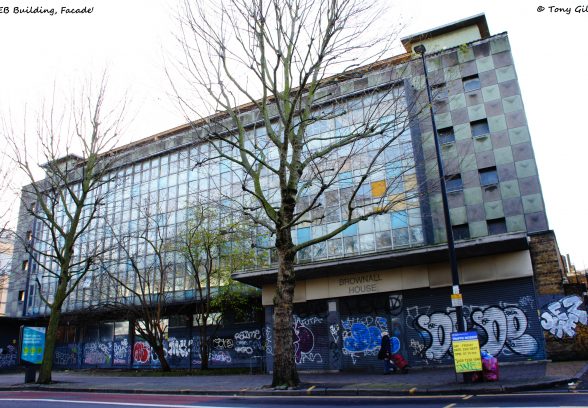
Photo: Tony Giles
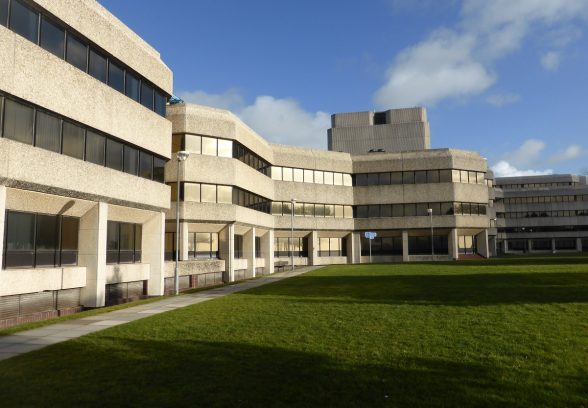
Photo: Richard Porch
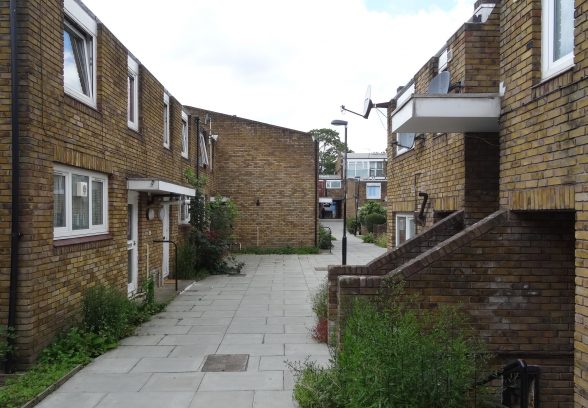
Photo: Thaddeus Zupancic
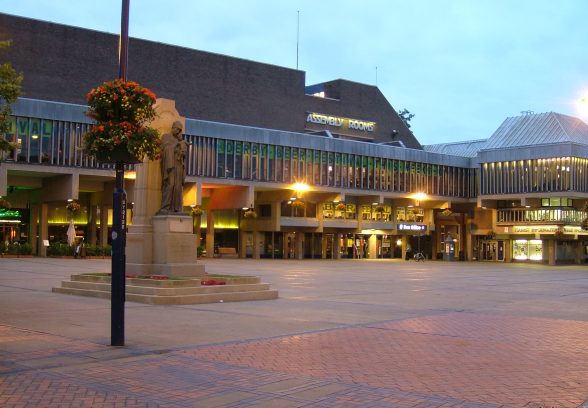
Photo: Robert Evans
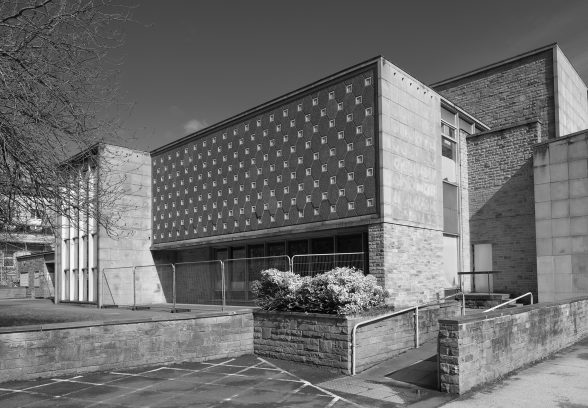
Photo: Jonathan Taylor
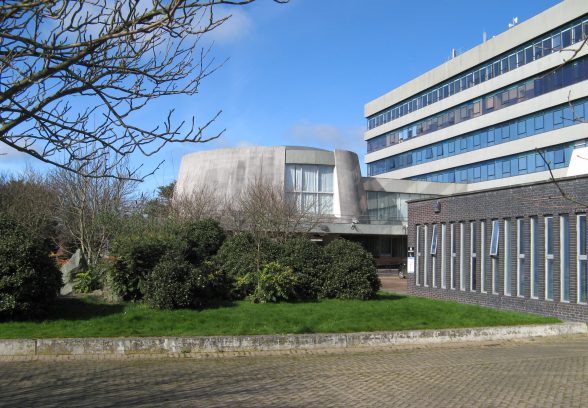
Photo: Save Our Shirehall
With just under two weeks to go before Coventry officially becomes the UK City of Culture, the Twentieth Century Society has placed the town’s Bull Yard shopping precinct on its Top 10 Buildings at Risk List 2021, issuing a stinging rebuke to the council for its “appalling failure to protect its important post war architectural heritage.”
Catherine Croft, Director of the C20 Society, said: “Much of Coventry’s most distinctive heritage and culture dates from the post-war period when the city was re-planned and re-built after its devastation in World War II. The best known example is the new cathedral, connected to the ruins of its medieval predecessor. However, many of the more ‘everyday’ buildings such as Bull Yard and the surrounding areas including the Grade II listed market building, were also designed with high levels of architectural ingenuity and ambition. These are also what makes Coventry outstanding, but sadly the proposed 15-acre City Centre South redevelopment plan would obliterate much which is special about the heart of the city.
“The designation of Coventry as UK City of Culture for 2021 presented a brilliant opportunity for the council to showcase its post-war buildings but sadly it has largely ignored our concerns as it continues to show an appalling disregard to its duty to properly protect the city’s important post war architectural heritage.”
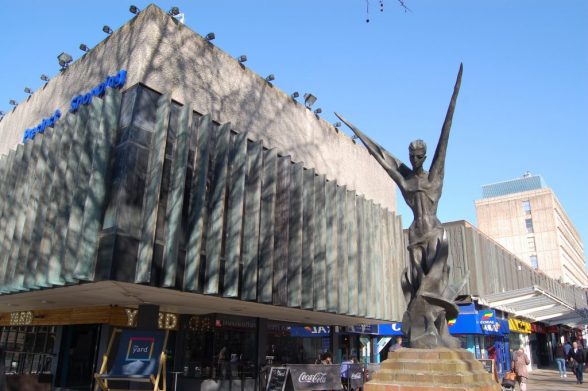
Photo: Paul Catherall
No 2 on the C20’s Buildings at Risk List is London’s City Hall, the future of which remains uncertain following the decision by Mayor Sadiq Kahn to cut costs and relocate the Greater London Authority to Newham. C20 submitted an application to list the building at Grade II*, so that any alterations proposed by a new occupant would need to be sympathetic to this outstanding building. However, this was immediately rebuffed by Historic England which does not currently assess buildings for listing unless demolition is imminent. C20 says this is ‘a nonsense’ and is calling for a review of listing resources and procedures.
Oasis Leisure Centre, Swindon, (the inspiration behind the name of the band Oasis) which features a 45 metre dome, is also on the list along with The Lawns, Halls of Residence at the University of Hull, the former HQ of the London Electricity Board, Swansea Civic Centre, Derby Assembly Rooms, Halifax Swimming Pool and Murals, Cressingham Gardens’ housing estate in London and Shropshire Council HQ Shire Hall. All but the university halls of residence remain unlisted and are therefore extremely vulnerable – full details below.
C20 publishes a Buildings at Risk List every two years. It helps the architectural campaigning charity to demonstrate how severe the threat is to some of the very best examples of the architecture of our period, and ensures that some of its longest and most intractable cases do not fade from view. It also serves to underline the fact that it is constantly campaigning for buildings of many different styles and dates and provides a context for individual examples.
Two buildings on the Buildings at Risk List 2019 have now been demolished: the former Fawley Power Station in Hampshire and Walton Court, the former Birds Eye HQ in Walton Surrey, and no positive solutions have yet been found for the other eight buildings.
Top 10 Buildings at Risk 2021
Bull Yard, Coventry (partly listed)
A massive planning application by the London based Shearer Property Group and Chapman Taylor architects, in a joint venture with Coventry City Council, would see half of the town centre demolished, obliterating much of what is special about Coventry’s post war heritage, replacing it with 50 new retail units, a pavilion containing independent and start-up retailers and restaurants, a cinema and other leisure facilities, private and rented residential accommodation and a hotel.
The 15-acre City Centre South redevelopment scheme includes the loss of the Bull Yard shopping precinct, alterations to the Grade II listed Retail Market and the removal and relocation of the Grade II listed Three Tuns William Mitchell concrete mural which forms the front elevation of the former Three Tuns Pub within Bull Yard. The fate of a number of other important post-war artworks including the additional Mitchell fibreglass and concrete panels works in Hertford Street, People of Coventry sculptures and Sir Guy and the Dun Cow, is also in doubt.
The City Centre South site was planned, designed and built by Coventry’s city architect and planning officer, initially Arthur Ling (from 1955) and later Terence Gregory (from 1963). The Coventry Retail Market was built in 1957 to designs by Douglas Beaton, Ralph Iredale and Ian Crawford of Coventry City Architect’s Department. It is a Festival of Britain style building arranged on a circular plan and built from concrete with brick infill. The building is ringed with shops and its flat roof is laid out as a carpark, serving, as the list entry explains, as “the central focus for a complex scheme of linked roof car parks in Coventry.”
It is not just the post war architecture of City Centre South which is under threat. In the recent past, Coventry City Council has permitted development which has had a detrimental impact on its listed buildings. The Coventry Rail Station Masterplan was approved, enabling the construction of an overbearing new station entrance and bus terminal opposite the Grade II listed train station; the Civic Centre buildings were demolished and Coventry Civic Centre 2, despite being Grade II listed in 2017, is being drastically altered; and the Grade II Coventry Central Baths and Leisure Centre (known as “The Elephant”), have been under threat for years. Dr. Otto Saumarez Smith, a C20 trustee and architectural and urban historian at the University of Warwick, recently wrote in Apollo Magazine: “With a more sympathetic approach, Coventry might aspire in a few decades to become a World Heritage Site, emulating places such as Bath or Ironbridge – because it too is a supremely eloquent exemplar of a particular moment in urban history.” That is if it survives the wrecking ball.
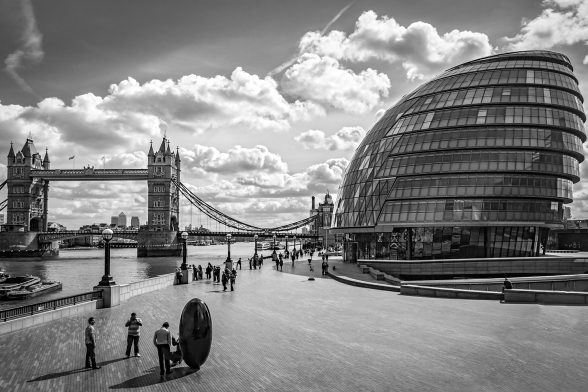
Photo: Nek_Z@n, Flickr
City Hall, London (not listed)
City Hall has been the official home of the Greater London Authority since it was opened by the Queen in 2002 and occupies a prominent position on the south bank of the Thames. Designed by Foster & Partners with Arup as the structural engineers, it has a distinctive slanting ovoid shape, created by inclined perimeter columns. A 500m helical walkway, which defines the interior, spirals up through the full-height atrium space. The starting point for the project, according to Foster’s Ken Shuttleworth, was to reduce the energy load of the building by 75 per cent and this determined the building’s shape which achieves optimum energy performance by minimising the surface area exposed to direct sunlight. Significantly, its design was reported to have been inspired by the practice’s earlier work rebuilding the Reichstag in Berlin, with the idea of a transparent government, open and accessible to Londoners, who should be able to watch the assembly. The GLA has leased the building from a private landlord – the Kuwaiti-owned St Martin’s Property Group – at a cost of more than £11m a year. The mayor Sadiq Khan is moving the GLA to a new HQ in the east of the city, which is expected to generate savings of more than £60 million over the next five years. The C20 Society is concerned about the building’s future and submitted an application to list at Grade II* ‘as a major piece of 21st-century public architecture, built for the newly-created Greater London Authority by an internationally renowned architectural practice.’ This was immediately rebuffed by Historic England which said “Although we acknowledge your concerns about the future of the building once the Greater London Authority moves out, this does not constitute a serious threat of demolition or major alteration at this time’ adding that it is not clear that City Hall has strong potential for inclusion on the NHLE (National Heritage List for England). Buildings under 30 years old rightly have to meet stricter criteria than older ones, but waiting until time and money has been spent on destructive plans before HE even considers listing helps no one and risks jeopardising our youngest heritage.
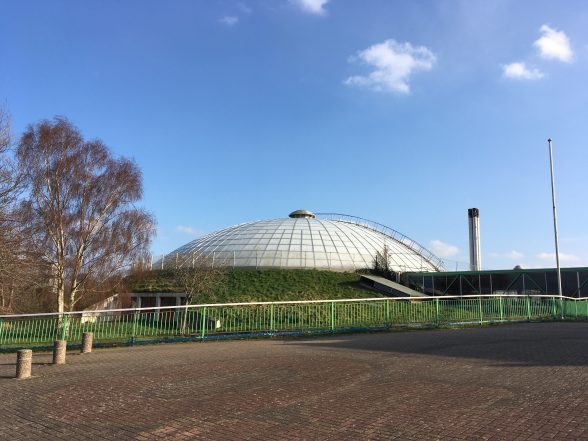
Photo: Richard Voyce
Oasis Leisure Centre, Swindon (not listed)
Earning a footnote in British pop history as being the inspiration behind the name of the band Oasis, this building is of national architectural significance. It is a rare and important survivor of a group of municipal leisure centres developed in England through the 1960s to 80s which marked a shift away from sporting facilities for competition, towards mass leisure facilities which could be enjoyed together by families, with activities undertaken for fun rather than for training. It is the last major work of architectural partnership of Gillinson Barnett and Partners (GBP), where Peter Sargent and Clifford Barnett were senior partners, the pre-eminent designers of leisure centres during this period. At Swindon a large free form pool was enclosed by a 45 metre dome (the largest of its type in Europe) composed of an aluminium frame with transparent PVC panels. The RIBA Guides to Modern Architecture described it as a “fantasy structure, its half-submerged dome resembling a flying-saucer.” The Oasis is separated into a ‘wet side’, containing leisure pools and extensive waterslides, and ‘dry side’ for sports and recreation activities, the two being connected by the changing rooms, entrance hall and restaurant. Last autumn it was announced the centre would not reopen after the lockdown ended, raising concerns about its future. Since then new plans have been revealed by the developers Seven Capital to ‘revive’ the centre which include demolition of the dome. Supporting the passionate efforts of the local campaign group Save Oasis Swindon (SOS), C20 moved to protect the building with a listing application.
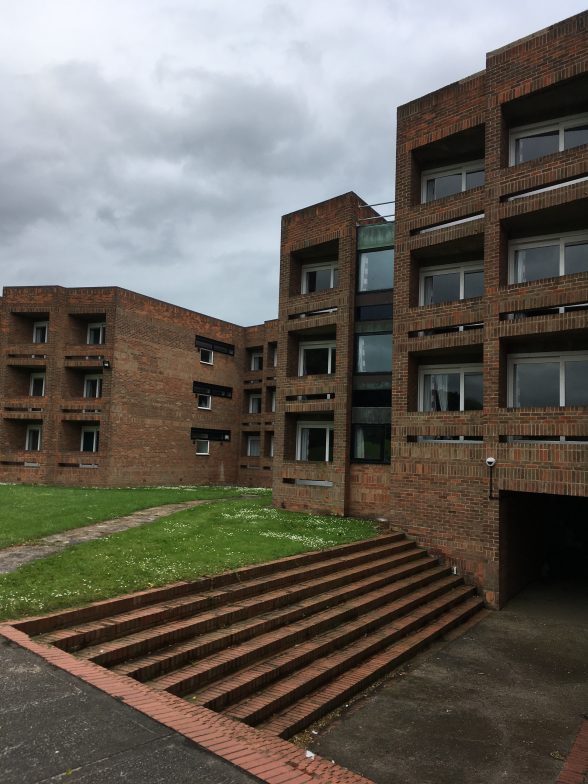
Photo: Catherine Croft
The Lawns, Halls of Residence at the University of Hull (Grade II*)
The Scottish architectural firm Gillespie, Kidd & Coia constructed this group of five student residence halls in the 1960s. It received a RIBA Bronze Regional Award in 1968 and Listed Grade II* in 1993. The Lawns, located on parkland three and a half miles from the main university campus, represented a move towards greater informality and independence in university accommodation, with relaxed landscaping and self-service restaurant in the centre building. The most obvious and significant characteristic of The Lawns is its division of the overall population into smaller groups occupying separate buildings, the whole organised around a central lawn and each building containing a smaller courtyard. The designers were two young architects Isi Metzstein and Andrew MacMillan, working independently within the established Scottish architects’ practice. They designed most of the firm’s work from the mid 1950s carrying out an extensive series of Roman Catholic church buildings including the celebrated St. Peter’s Seminary at Cardross, which also remains at risk (and was on C20 Buildings At Risk List in 2015). The Hull project was a pivotal one for the firm, leading to major commissions outside Scotland. The university closed the Lawns in 2019 and the 40-acre site has now been earmarked for housing and is being put up for sale. Catherine Croft commented: “While it’s good that the University is now selling the Lawns (it’s been empty and just used for police firearms training under lockdown), it’s going to be crucial that the new buyer recognises its significance and comes up with a conservation led scheme for suitable reuse— we have been asked to go on a site visit to advise, and are pleased to be able to do that before any proposals are submitted.”
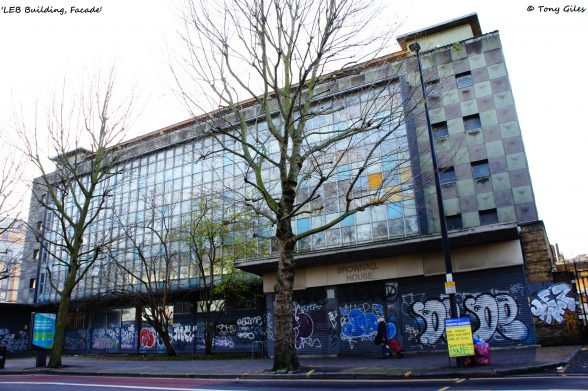
Photo: Tony Giles
Former London Electricity Board HQ (not listed)
Although the architects, L. K. Watson & H. J. Coates and chief assistant D. S. Knight, are not well known, this is a quality building which is featured in the Pevsner Architectural Guide of East London. Constructed in the 1950s as the headquarters for the newly nationalized electricity industry, the building comprised a public showroom to exhibit and sell electrical appliances, three floors of offices, workshops, a canteen, recreation room and roof terrace. The main elevation facing Bethnal Green Gardens uses a compositional device, popular in this type of architecture, of changes in material outlined by a narrow frame – in this case surrounding the window panel, which projects slightly from the solid wall with chequerboard patterning. The composition extends to the skyline with two towers, housing the lift overruns, joined by a roofed pergola to complete the shape. The cladding elevations are quite striking, consisting of square concrete slabs cast into a flat diamond shape and coloured alternately pale green and silver grey. They contain small glass crystals which catch the sunlight and highlight the building. The LEB building was sold in 2017 and plans were submitted to demolish the building and redevelop the site. These were turned down but it is understood a new proposal which still involves the demolition of the building is in the pipeline. C20 moved to protect the building with a listing application but this was turned down.
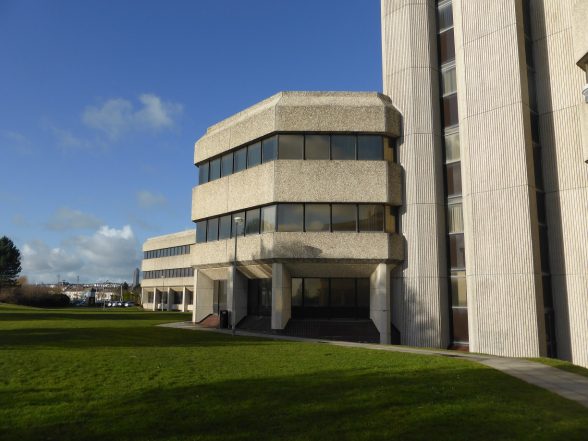
Photo: Richard Porch
Swansea Civic Centre (not listed)
Overlooking Swansea Bay, this imposing Brutalist style building has been earmarked for demolition by Swansea Council as part of the regeneration of the city centre and waterfront (an initiative called ‘Shaping Swansea’) which would see it replaced by a mixed-use development. It was constructed in two phases between 1979-84 as the HQ for West Glamorgan County Council, which was formed after the Local Government Act of 1972, and designed by the County Architects Department, with J. Webb as County Architect and C. W. Quick as the job architect. It is a concrete-framed structure, rising to four and five storeys, faced with white flint aggregate panels. The Council Chamber juts outwards above the entrance. Several of the post-1972 Act Welsh county halls are threatened with demolition and one, the County Hall in Cwmbran for Gwent Council—which is similar to Swansea in design—has already been demolished. Compared to multiple 19th-century listings, few 20th-century county halls have statutory protection and no post-war examples are listed. The C20 Society is strongly opposed to demolition and has submitted an application to have the building listed at Grade II.
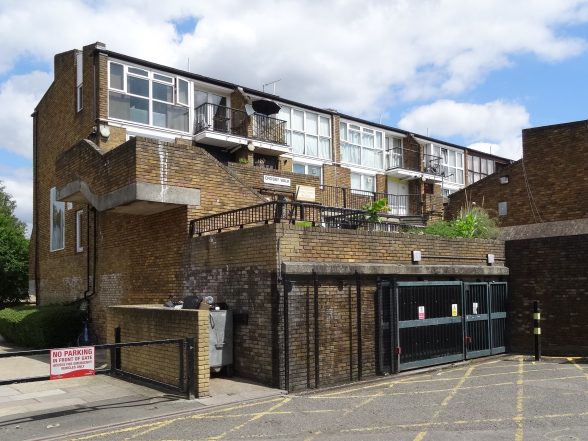
Photo: Thaddeus Zupancic
Cressingham Gardens (not listed)
Designed and constructed from 1967 to 1979 by Lambeth Architect’s Department under Ted Hollamby, Director of Development and former Borough Architect, this is one of the most exceptional and progressive post-war social housing estates in the UK. From the mid-1950s, local authorities were encouraged to meet the high densities of housing required by building high rise tower blocks but Hollamby was influential in the move away from this approach and at Cressingham Gardens sought to meet the required densities with low rise developments. Designed to blend seamlessly into its setting with the adjacent Brockwell Park, the new homes were woven around existing mature trees and incorporated visual ‘green tongues’ from the park into the heart of the development. The 306 homes, built from London stock bricks, provided accommodation for households of one to six people, ranging from one bedroom bungalows to four-storey houses, each with its own generous private outdoor space. They are set along a series of paved pedestrian walkways and paths that meet at a central ‘village green’. At the centre of the estate is a sunken Rotunda, designed by Hollamby as a children’s nursery. Residents and C20 have been fighting plans by Lambeth Council to redevelop the estate for nearly a decade. These came a step closer in December with a proposal to demolish 12 homes in Ropers Walk which C20 fears could presage the destruction of the entire estate. C20 supported a request from the Secretary of State to call-in the application for a public inquiry, but this was turned down. The very active residents’ campaign group “Save Cressingham Gardens”, which C20 has been supporting, is now raising funds to take legal action against the Council.
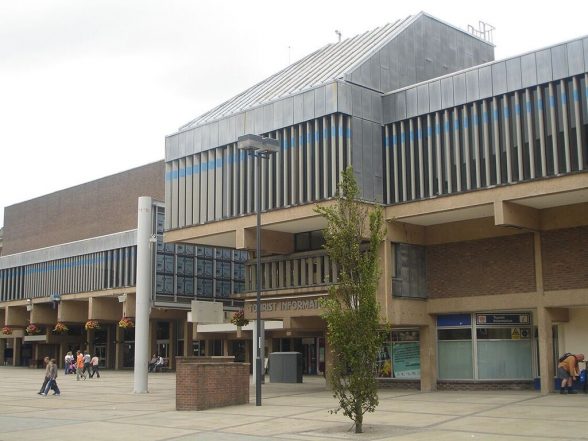
Photo: Robert Evans
Derby Assembly Rooms (not listed)
The Brutalist Derby Assembly Rooms, which contain two concert halls, have been closed for seven years following a minor fire in an adjacent multi storey car park. Derby City Council is now planning to demolish the building, which it says would be too costly to refurbish despite being in good condition and untouched by the fire, and develop a new performance venue in Becketwell. C20 and the local campaign group headed by the architect Robert Evans have voiced strong objections while Historic England has expressed ‘serious concerns’ on heritage grounds. The Assembly Rooms were built in 1971-6 to designs by Casson, Conder & Partners, in association with the Borough Architect’s Department. Sir Hugh Casson was a founding partner of the practice, and a major figure in post-war British architecture. He is perhaps best known for his role as the Director of Architecture for the Festival of Britain. Casson, Conder & Partners specialised in the design of adaptable auditorium spaces and venues. The practice is widely celebrated for their university buildings, many of which are now listed. The Derby Assembly Rooms are on a larger scale than these earlier academic projects, but they share a similar ethos and aesthetic language. They are constructed on an exposed concrete frame, with large bay windows on the ground floor and an enclosed, cantilevered walkway above ground-level. These walkways form a striking feature as they are clearly expressed through the external structure. The staggered levels and bold sculptural form draw people in from the market place. The Assembly Rooms were intended as the centre of an unrealised grand civic scheme in Derby city centre. This civic character is legible through its form and the integration of a range spaces for a variety of functions. The demolition would be carried out before long term plans for the future of the site have been agreed. The building has a current Certificate of Immunity from listing which expires shortly, and C20 is calling for listing, and for the demolition application to be called in for public inquiry.
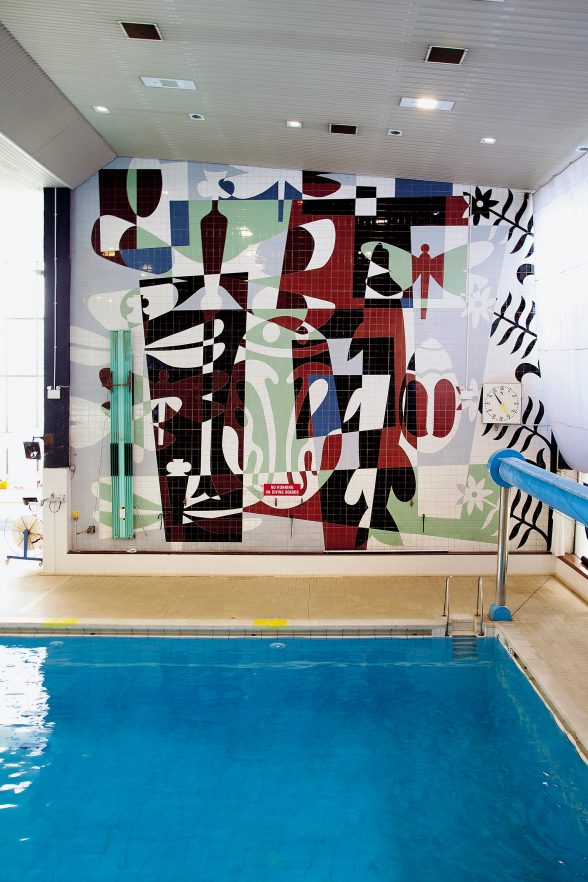
Photo: Andrew Caveney courtesy of the Pevsner Architectural Guides
Halifax swimming pool and murals (not listed)
The C20 Society submitted a listing application to safeguard the building following an announcement by Calderdale Council that it planned to build a new sports and leisure centre in the city but this was turned down. C20 feels the reasons given for this decision were ‘inadequate and unconvincing” and is now calling for a review. Designed by F H Hoyles, the Deputy Borough Architect, under the supervision of the Borough Architect J L Berbiers, and constructed in the 1960s, the Pool is an admirable effort of the local authority to translate local distinctiveness into modern design, creating a building that would draw in local people but not overwhelm the historic character of its surroundings. It has clean lines and blocky forms, and the way that the internal spaces are grouped and expressed externally, neatly stepping down the sloping site, works with the variety of facade textures in local materials to add interest to the elevations. The interior features two ceramic murals by artist Kenneth Barden (1924-1988), depicting British pond life. The mural is a collage of different plants and insects, layered in a geometric motif with vibrant blues, reds, purples and greens. The aquatic theme ties in with the building’s function and creates a lively backdrop to the diving pool. Barden is mentioned in Historic England’s Introduction to Heritage Assets document focusing on Post-War Public Art. He designed a number of ceramic murals in the post-war period, with notable examples being the massive Carter tile facade panels on the exterior facades of the Harbour and Seaward residential towers in Gosport (1961-68), and an interior mural depicting historic pump mechanisms at a Pump House in Sawbridgeworth for the Hertfordshire and Essex Water Board (1955).
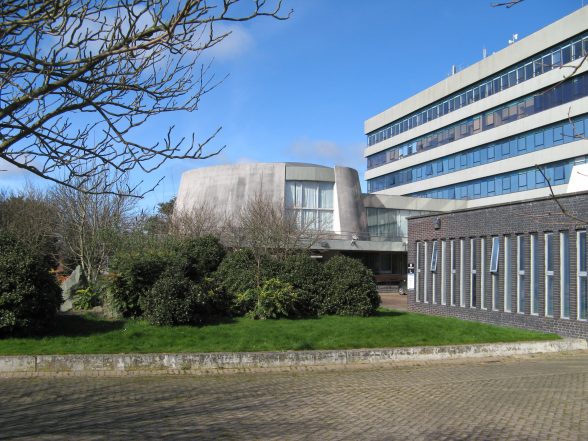
Photo: Save Our Shirehall
Shirehall, Shropshire (not listed)
The future of the Shropshire Council’s modernist HQ, Shirehall, in Shrewsbury, has been the subject of speculation for some years, first around the funding of a multi-million pound refurbishment and more recently around renewed calls to sell the site and the application for a Certificate of Immunity which Historic England has recommended. This would prevent the building from being listed for five years which would make the site more attractive to potential developers. The building, which was opened by the Queen in 1967, was designed by County Architect Ralph Crowe. Pevsner and Newman’s volume – ‘The Buildings of England, Shropshire’ (2006) says that the Shirehall is ‘The major monument to post-war Modernism in the county’ adding ‘‘The forecourt within the canopy and beneath the council chamber is a remarkable space, partly top-lit and with distant glimpses of the town below to the West, a six-storey office block behind, a long narrow slab with windows in continuous bands, the wall surfaces clad in grey-green mosaic.’ Fearing the building could be demolished, a group of enthusiasts have formed SOS – Save Our Shirehall – to fight the plans and C20 is supporting them. Ralph Crowe was Shropshire County Architect from 1958-66, then becoming County Architect at Essex. Later in his career, he became Head of Architecture at the University of Newcastle. Other buildings by the Shropshire or Essex County Architects under Crowe include: Saffron Walden Library and Arts Centre, a refurbishment of a mid-19th century corn exchange, which is listed Grade II; Restoration of Thaxted Guildhall, listed Grade I. C20 has been supporting the local campaign group Save our Shirehall to safeguard the building and has requested a review of the decision not to list the building.
Help us save the best of twentieth and twenty-first century architecture for future generations, by becoming a C20 Member or making a donation now.

Become a C20 member today and help save our modern design heritage.