This website uses cookies
This website uses cookies to enable it to function properly and to analyse how the website is used. Please click 'Close' to accept and continue using the website.


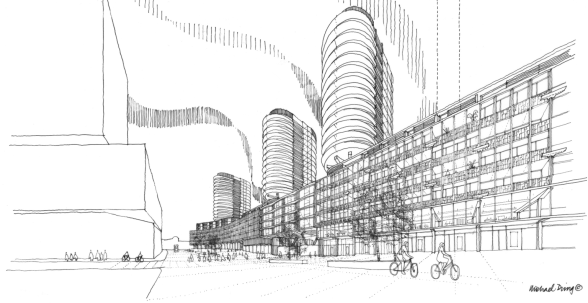
Image: Mike Dring
The ribbon-like Ringway Centre (1958-60) is a landmark building in the post-war redevelopment of Birmingham; yet plans currently under consideration would see it demolished to make way for a series of high-rise residential towers. C20 has strongly objected to these plans and teamed-up with local campaign groups Brutiful Birmingham, Zero Carbon House and Birmingham Modernist Society, to present new counterproposals demonstrating how the existing building could be retained and expanded.
Designed by James Roberts and Sydney Greenwood as part of the late 50’s Inner Ring Road scheme, Ringway is the premier example of twentieth century ‘carchitecture’ in a city that truly embraced the automobile, described by Pevsner as “the best piece of mid-20th century urban design [in Birmingham]”. Known for its dramatic 230m long elevation – thought to be the longest single retail frontage in the country – that curves along Smallbrook Queensway and sweeps over Hurst Street on great V-shaped pilotti, it contains four storeys of office accommodation above a sheltered shopping parade at street level.
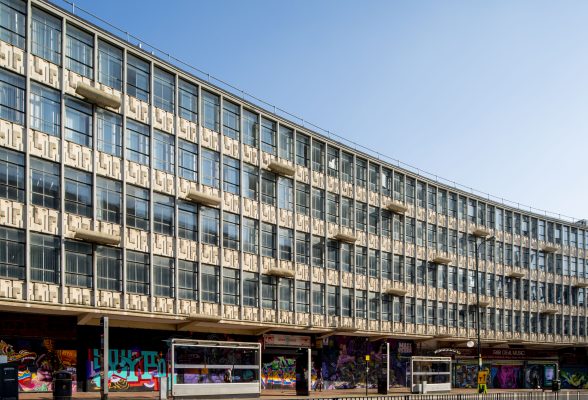
Image: Elain Harwood
The primary façade of glazed bands and precast concrete spandrels is its defining feature: decorative relief panels with a touch of Ben Nicholson, illuminated by bullhorn uplighters that nod to Le Corbusier in Chandigarh. The enormous scale means the concrete panels establish their own rhythms of light and shade, permitting any amount of brash signage without disrupting the overall grandeur. Indeed, it even acted as a stylish backdrop for a Clint Eastwood photoshoot when he visited the city in 1967.
In 2015 a proposal was submitted to part-demolish and refurbish the Ringway Centre, with the addition of a 26-storey tower block. C20 strongly objected and applied to list the building, yet planning permission was granted in 2017 following Historic England’s recommendation that the structure should did not meet the criteria for listing. Yet the latest plans, expected to be submitted by developers this month, would see the entire building demolished to make way for three new towers between 44 and 56 storeys, accommodating as many as 1,800 residential units.
While the building is currently covered by a COI (issued in March 2022 and valid until 2027), C20 has been developing alternative proposals with local campaigners that demonstrate how the building could be effectively expanded and retrofitted, while retaining its striking presence on the streetscape.
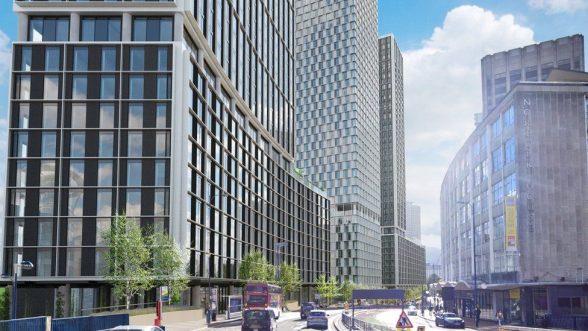
Image: CEG
Counterproposals
At the heart of the alternative plans is the presumption of a change of use for the site, from predominantly office and retail to residential. By reusing the existing upper four floors of the Ringway Centre, adding a rooftop extension and carefully positioning three new 20 storey towers behind it, this could accommodate 450 apartments of varying types and sizes – to suit the different ages, family sizes and needs of potential occupants. By retaining as much of the existing fabric as feasibly possible, and working with existing floor levels and circulation, the scheme reinforces the spatial and material qualities of the building whilst retaining the embodied carbon of the existing structure. A deep retrofit would not preclude significant extension on the site, at a significantly lower carbon cost than the proposed level of demolition and new build.
At street level, Smallbrook Queensway would be re-animated with new commercial frontages, interspersed with residential entrances (where possible reusing existing lift and staircores) and the insertion of new through-passages to provide accessible routes to Dudley Street and Wrottesley Street, with Hurst Street re-prioritised as a pedestrian link to New Street Station and Victoria Square beyond.
The scheme also takes account of the city centre location and its available social infrastructure, countering what we believe to be overdevelopment in the submitted scheme. You can download the plans at the link below.
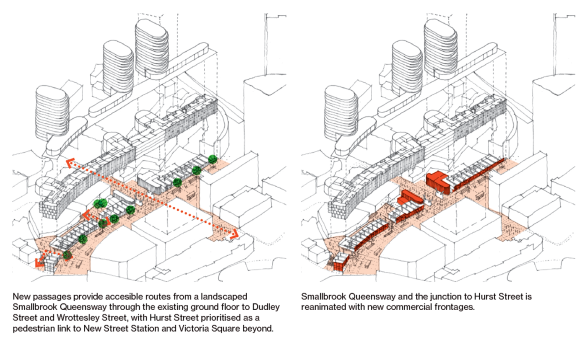
Image: Mike Dring
C20’s Senior Caseworker Coco Whittaker commented:
‘The Ringway Centre is Birmingham icon. C20 strongly opposes the irresponsible proposals to demolish the building, which is a hugely important survivor of the post-war reconstruction of Birmingham by the city’s architect and designer of the Grade II listed Rotunda, James Roberts. It is included on Birmingham’s Local List of heritage assets at Grade B, which includes buildings ‘that are important in the city-wide architectural context or the local street scene and warrant positive efforts to ensure their preservation’. The Ringway Centre has enormous potential to be adapted and expanded, without the need to resort to total demolition, as per the developers’ current plans.’
How to help: You can write directly to Birmingham City Council at planningandregenerationenquiries@birmingham.gov.uk to object to the planning application for the Ringway Centre: REF 2022/08496/PA
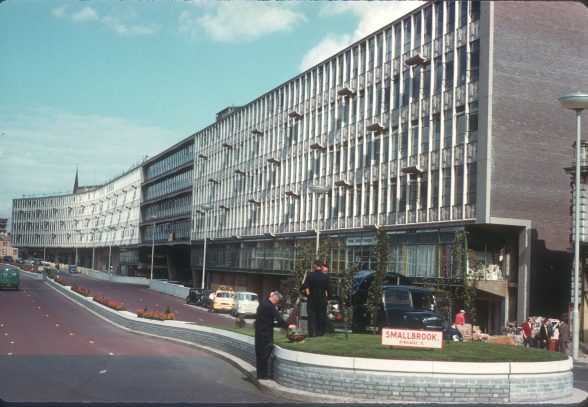
Image: Phyllis Nicklin
Smallbrook Queensway – Counterproposal
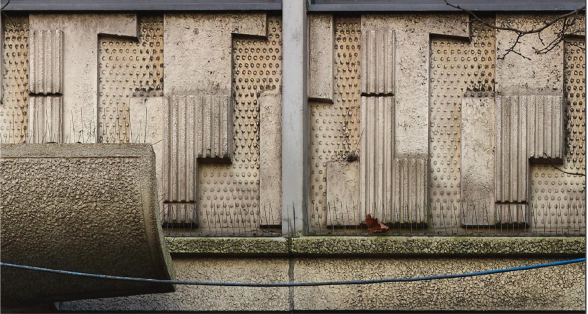
Image: David Rowan

Become a C20 member today and help save our modern design heritage.