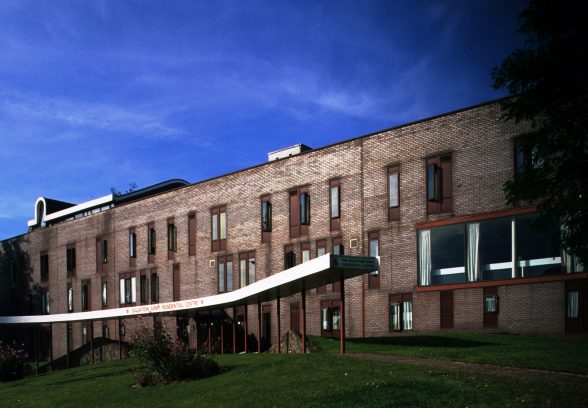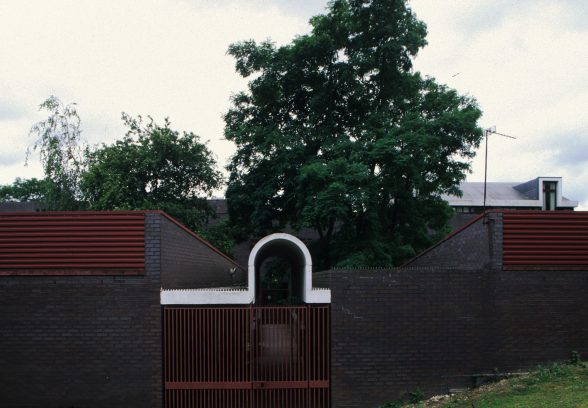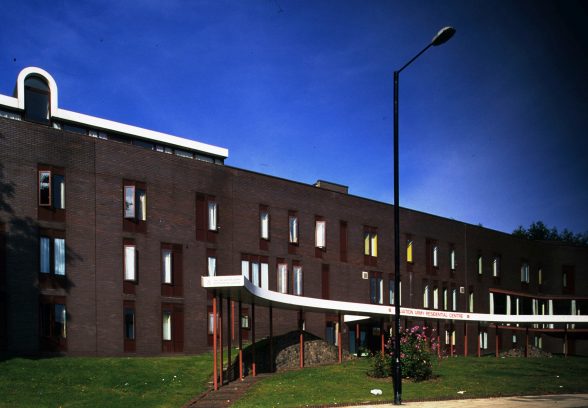This website uses cookies
This website uses cookies to enable it to function properly and to analyse how the website is used. Please click 'Close' to accept and continue using the website.





January 2010 - Salvation Army Men’s Social Services Centre, Newcastle-upon-Tyne
Ryder and Yates, by Elain Harwood
Trying to find buildings by Ryder and Yates in their native North-East surviving in their original condition is tricky today. The recent book on the practice, by Rutter Carroll for the RIBA/English Heritage and The Twentieth Century Society, offers a few clues but is necessarily illustrated mainly with vintage photographs. There are many beautiful houses for private clients, mainly from the 1950s, but most of these have been drastically altered. There is also a clutch of major office buildings at Killingworth, with which Ryder and Yates achieved a national renown, but only the British Gas Research Station – now again on the market – is worth close scrutiny today.
But visitors to the North East need go no further than central Newcastle to find two of Ryder and Yates’s most interesting and best preserved buildings. One is MEA House, detailed on the Twentieth Century Society’s Seventies campaign. The other is the Salvation Army’s social services centre not far north of the Tyne Bridge.
The Men’s Social Services Centre for the Salvation Army, and completed in 1974, replaced a ‘Men’s Palace’ or itinerants’ hostel that had been demolished for an office development. A curved linear building in blue brindle brick, the building sits in a commanding position adjoining the seventeenth-century Keelman’s Hospital in City Road. Ryder first proposed two parallel blocks, but then he noted a proposed road improvement that introduced a curve and this prompted him to change the roadside block accordingly. This larger, three-storey range held the principal accommodation, with bedrooms on the ground and second floors and communal rooms on the first. 184 men were housed in dormitories and small rooms, and there were day rooms, a restaurant, facilities for the elderly and a small hospital.
This mix of accommodation is blithely concealed behind a carefully irregular façade that holds few clues to what lies within. The carefully arranged fenestration, its proportions echoing those of Le Corbusier’s Modular, allowed for maximum flexibility in the plan so that three bedroom units could be formed from two if required, while having an asymmetry that played down the building’s institutional aspect. This apparently casual arrangement of windows is interrupted only by a first-floor picture window serving the dining room. Most striking is the central entrance, whose curved access ramp is answered by a boomerang-shaped canopy on spindly columns.
It is in such details that Ryder and Yates’s pedigree is revealed: the pair met when in 1948 they joined the team assembled by Berthold Lubetkin to build a new town at Peterlee in County Durham. Gordon Ryder was locally-born and trained, while Peter Yates had worked with Clive Entwistle in Paris and was noted as an artist as well as an architect – he was personally acquainted with Le Corbusier, the other great influence on the practice.
The curved canopy somewhat resembles that at Lubetkin’s Highpoint II in Highgate, as does the rooftop penthouse with its arched paraboloid roof – here the superintendent’s flat. Ryder and Yates had formed their partnership in 1953 and these details were honed by the pair over many years, particularly as larger jobs came their way in the 1960s. Another regular feature of their work, seen at the Salvation Army, was the mounding of the surrounding landscape into what Yates termed ‘earth sculptures’.
The nature of the Salvation Army building suggested the use of hard, uncompromising materials that would require little maintenance and be hygienic. Blue brickwork was commonly used by the practice as exterior cladding, and was here also used internally. The full height, narrow strip windows were formed from steel, pivoted vertically and originally had bright green sliding shutters to give unity to the façade.
The building continues to function as a social services centre for the Salvation Army.
The book Ryder and Yates, by Rutter Carroll in the series Twentieth Century Architects was published in March 2009 at £20 and is available to order from The Twentieth Century Society.
Elain Harwood is a historian with English Heritage and co-editor of the series Twentieth Century Architects. Her Pevsner City Guide, Nottingham, was published in 2008, and she has just finished a PhD on London’s South Bank.
An exhibition of Peter Yates’ art will be held at Margaret Howell, 34 Wigmore Street, London, W1 in April 2010.The exhibition will be open to the public from 15th April to 10th May 2010 and most of the pictures are published in The Twentieth Century Society’s Monograph Ryder and Yates by Rutter Carroll.
Look for past Buildings of the Month by entering the name of an individual building or architect or browsing the drop down list.

Become a C20 member today and help save our modern design heritage.