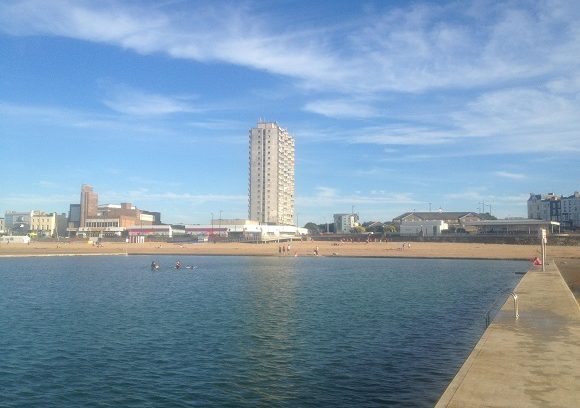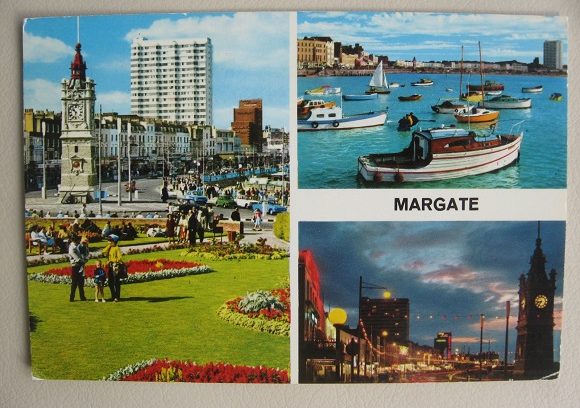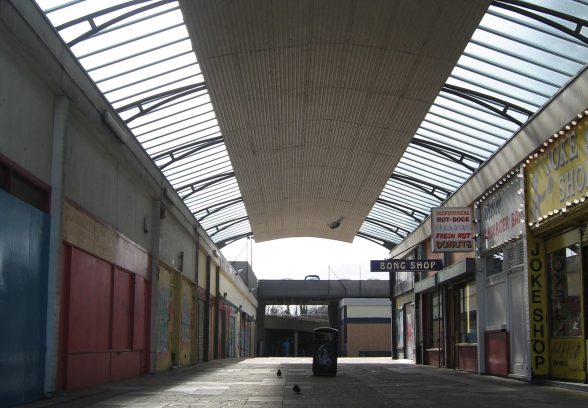This website uses cookies
This website uses cookies to enable it to function properly and to analyse how the website is used. Please click 'Close' to accept and continue using the website.






September 2019 - Arlington House, Margate, Kent
Russell Diplock Associates, 1964
Those arriving for the first time at Margate station often stare with disbelief at the 18-storey residential block which stands between them and the resort’s famous beach. The younger visitors (who tend to admire it) often take out their mobile phones and photograph this unique British monolith. Designed by Philip Russell Diplock (b. 1927), it was the creation of Bernard Sunley (1910-1964), a Catford-born developer and philanthropist. Having made his name and fortune building airfields during WWII, Sunley built extensively in the Caribbean in the 1950s, specialising in leisure and office complexes. Like many south Londoners, he was drawn back to the resort town of Margate, this time at the invitation of the Mayor and the Corporation of the Borough of Margate, the owners of a 4.5acre seafront development site.
The Isle of Thanet Gazette of 17 March 1961 suggests that Sunley was ill during negotiations as the Council Town Clerk conducted talks at his bedside in the London Clinic. Sunley was driven to Margate to inspect the site but “…it was pouring with rain and, although he did not leave his car, he decided it was worthwhile developing”. Launched at a press conference at Margate Town Hall on 13 March 1961, the proposal was for a 200ft tower block sitting above a podium containing restaurants, bars and 50 shops. The podium continued beyond the shops as a 400-space car park, a bus station, lavatories, ticket office, waiting room and filling station. Reminiscent of the opening scene in Mikhail Kalatozov’s 1964 film I Am Cuba, it also included a rooftop garden, theatre, restaurant and swimming pool, but only the restaurant was executed. As a gesture of goodwill towards the Council, Bernard Sunley and Sons also built them a circular tourist information office (demolished in 1999) outside the railway station.
At Arlington House, the in-situ cast concrete tower was built without scaffolding, using demountable shuttering. The block rests on piloti, which are buried within the podium and not visible to the public. Every floor has four flats on either side of a central corridor with an escape stair at each end. Loads are borne both on the corridor walls and the party walls between the units. This allows for flexibility of layout within the flats, and also for continuous curtain glazing to the principal elevations. The block is orientated north-south, and the cranked glazing to the east and west elevations allow each flat to have a direct view of Margate Sands. The glazing is housed in 950mm by 1200mm aluminium frames which can slide open horizontally to their full width. Beneath the windows are precast, white concrete panels containing a calcined flint aggregate, which originally sparkled in the sunshine. The panels rest on the floor slab creating an unforeseen thermal or ‘cold’ bridge. The site is very exposed and most of the flats have had sliding secondary glazing fitted. When so modified, the units are surprisingly thermally efficient. Internally, the finishes are to a high specification with a Carrara marble and teak entrance lobby and concierge lodge. When opened in 1963, the flats were available for short-term rent only.
Sunley died young of a heart attack in December 1964, aged 54. His investment in Margate did not prove to be a success. On 5 July 1964, the Sunday Mirror reported that only one of the flats, and two of the leisure and retail units, were occupied. A spokesperson for the Bernard Sunley Group was quoted as saying that “the block is a bit ahead of its time”.
The freehold of the site has always been owned by Thanet District Council. On 31 March 1969 Bernard Sunley Investments (Margate) Ltd sold the head lease to Metropolitan Property Realizations. This organisation relaunched the development in August 1970. From 1976 onwards, the head leaseholder offered sub-leases of 114 years on some (but always less than 50 per cent) of the 142 flats. A fatal fire and explosion on the 16th floor in 2001 led to the gas supply being disconnected. The Hawkwind song High Rise, released in 1979, is said to have been written by band member, Robert Calvert (1945-1988), while he lived at Arlington House.
In 2011, an application was made to English Heritage to have the development listed in response to a planning application made on behalf of Tesco to demolish all of the buildings on the site, except for the residential block, and build an 8,200msq superstore and a hotel. The application was declined on the grounds that “the local significance of the development in marking a particularly ambitious phase in the seaside town’s post-war development, does not translate into historic interest on a national scale”. The superstore planning application was called in by the Secretary of State following a Public Inquiry and granted in 2013. This decision was being challenged in the High Court by a local resident when Tesco announced that they were no longer intending to build at Arlington.
Today, the Arlington complex still stands in an almost ‘as built’ condition (if somewhat in need of love and a jet wash). Bernard Sunley took the Caribbean model of ‘all-found’, beachfront, leisure developments, already familiar in Havana and Florida by 1960, and transported it to Margate. In 1961, the town was at a crossroads in terms of its identity and self-image. In the event, a high-rise beach-front leisure development did not work in north-facing Margate, but this model proved highly successful in the late 1960s in Benidorm, Margate’s successor as the resort of choice for the British holiday maker.
This month’s building was written by Nick Dermott, a conservation architect and heritage advisor to Thanet District Council. The Building of the Month feature is edited by Joshua Mardell.
Look for past Buildings of the Month by entering the name of an individual building or architect or browsing the drop down list.

Become a C20 member today and help save our modern design heritage.