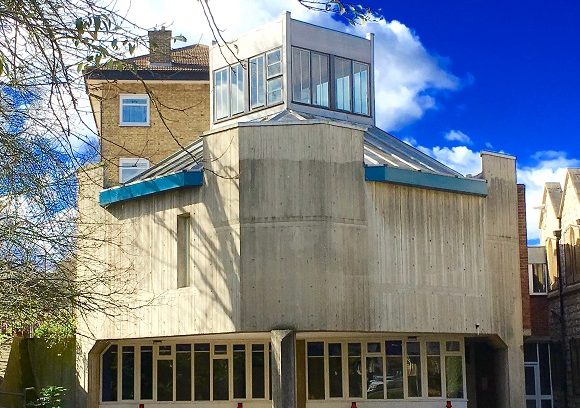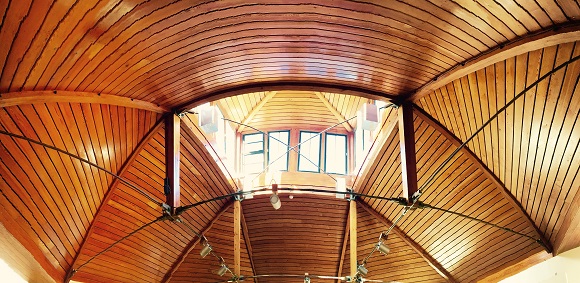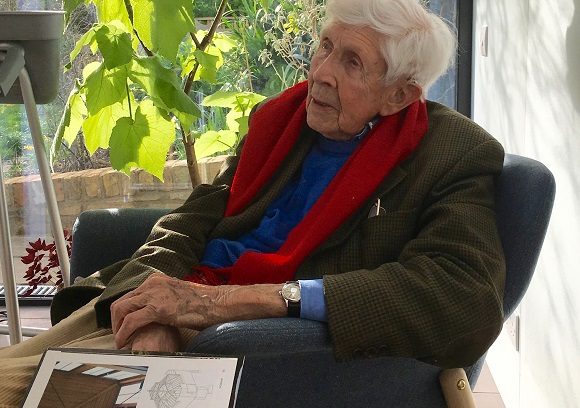This website uses cookies
This website uses cookies to enable it to function properly and to analyse how the website is used. Please click 'Close' to accept and continue using the website.





May 2019 - Blackheath Meeting House
This month, the noted author, historian and curator Neil Bingham writes about the Meeting House from the perspective of one using it for the purpose it was intended.
For an hour, we sat in silence. Only twice was it broken, momentarily, when a Friend stood to share a thought. Then the congregation returned to inner prayer, opening hearts and minds to God, feeling the people and the space around us.
And what a fine contemplative space it was too… a modern chapter house, with unadorned white walls washed with sunlight. Overhead, all was silent drama, with an irregular octagon of western red cedar planks, stained as rich as caramel sauce, rising to the great lantern of windows bursting with light. For those keen of eye, a little Greek cross can be glimpsed carved into the wooden apex, the building’s sole symbol of faith. Directly below stands a table, the only allowable piece of furniture besides the chairs and benches, on which rests the book of Quaker Faith and Practice.
I was attending Sunday service at the Meeting House of the Society of Friends in Blackheath, southeast London, where I have lived for 30 years, always admiring this unique building as I rush past it, to and from the local railway station where it nestles at the end of a short cul-de-sac alongside the up-platform into town. Its architect is the sprightly 99-year old Trevor Dannatt, the former C20 Society president. Although now living in Peckham, Dannatt is our area’s most famous local modern architect, born and raised in Greenwich/Blackheath, and since the 1980s, master planner and architect to new buildings for the University of Greenwich upon its move to the historic Royal Naval College. It was this local connection that in 1972 gained Dannatt the commission for the Blackheath Meeting House. His father was a Congregationalist and attended the Blackheath Congregational Church which, in 1957, Dannatt was to rebuild following war damage, inserting great glazed walls between the retained stones. There, in the basement, the Society of Friends, most commonly called Quakers, met. When a plot of land immediately adjacent to the Church came up for sale, the Quakers jumped at it for their own meeting house. And they had one condition: Trevor Dannatt had to be the architect.
Dannatt was by then very familiar with Quaker practices; his brother had become a Quaker and he himself had just completed the 400-seat Assembly Hall at the Society of Friends’ Bootham School in York. As an added bonus, at Blackheath he brought with him his structural engineer for Bootham, Sir Edmund (Ted) Happold of Ove Arup and Partners, also a Quaker. Together, Dannatt and Happold created the Meeting House’s beautiful roof structure, a combination of timber in compression and steel rods in tension, thus generating the column-free space beneath. This clever bit of engineering works by placing tie rods across the top of the walls of the square hall in a 3×3 noughts and crosses lined grid , and then floating the lantern on posts over the intersections of the central square. The corners of the hall are chamfered allowing for hidden skylights and eight rising roof segments.
The corners of the exterior too are chamfered, and with the zinc-covered square lantern, the whole building is playfully set at a quarter-turn, positioning it at angles to its main approaches: the lower storey with its small meeting rooms on the cul-de-sac of Independents Road and the main entrance on Lawn Terrace that leads to the principal upper storey. The pale grey textured shuttered concrete walls add another material and colour to the building’s surroundings of light-brown brick housing, the mottled-grey stone walls of the former Congregational Church, and the bright Gothic Revival red brick of the former School for the Sons and Orphans of Missionaries.
In 1699, the early Quaker William Penn, founder of Pennsylvania, wrote: “True silence … is to the spirit what sleep is to the body, nourishment and refreshment.” Good architecture too nourishes and refreshes, as with Trevor Dannatt’s Blackheath Meeting House where silence is maintained within, the concrete walls speak quietly of strength, and its bright timber roof lantern feeds, to use a favourite Quaker expression, the ‘ inward light’.
Recently, the C20 Society strongly supported listing the Blackheath Meeting House in response to Historic England’s thematic review of Friends’ Meeting Houses. The Society has strong hopes for a positive outcome.
Look for past Buildings of the Month by entering the name of an individual building or architect or browsing the drop down list.

Become a C20 member today and help save our modern design heritage.