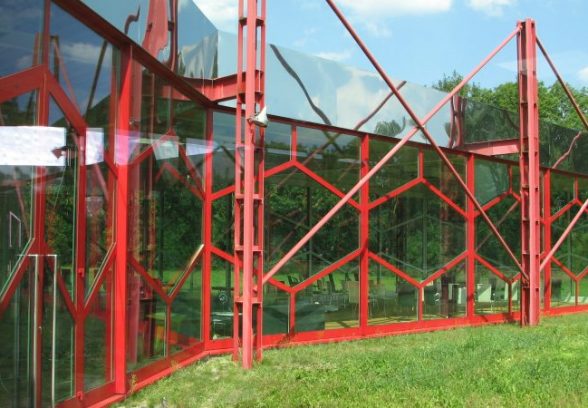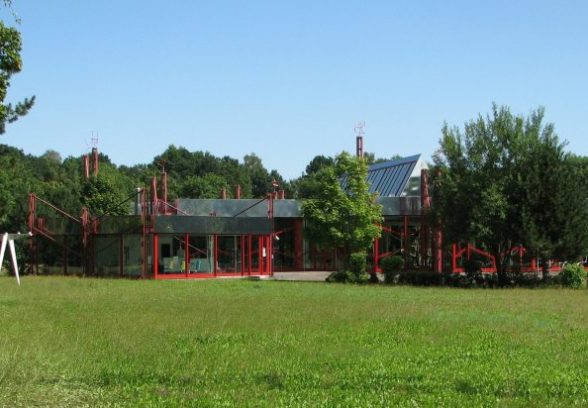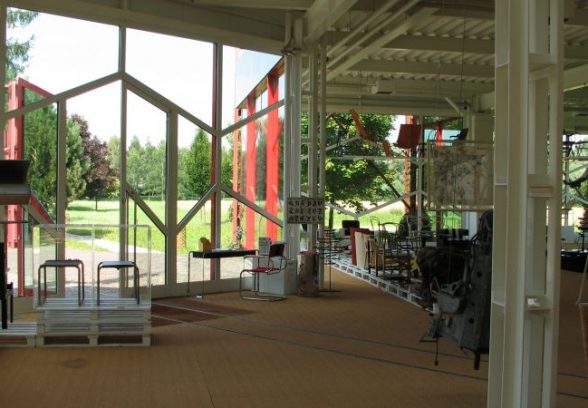This website uses cookies
This website uses cookies to enable it to function properly and to analyse how the website is used. Please click 'Close' to accept and continue using the website.





October 2018 - Cantilever Chair Museum (Kragstuhlmuseum), Lauenförde, Germany
Peter Smithson (2001-8)
It is not well-enough known that Peter Smithson designed a museum, and that it was actually built. Perhaps that is because it’s in a sleepy suburb of a sleepy German town. Or perhaps because it was designed so late in his career that it didn’t appear in The Charged Void (2001), his and Alison’s oeuvre complète. It is certainly an oddity. Closely linked to a small factory, it might be described as the only museum devoted to a structural principle – the cantilever chair.
Towards the end of their joint career, Alison and Peter Smithson found the most compatible of clients in Axel Bruchhäuser, a German furniture manufacturer. Over several summers Alison helped Bruchhäuser to modify and extend his house and his Tecta factory, respectively in Bad Karlshafen and Lauenförde (Lower Saxony). Through his fascination with the modernist furniture of the 1920s (he had researched the early designs of Mart Stam) and his later collaborations with Jean Prouvé and Stefan Wewerka, Bruchhäuser had acquired a historically significant collection of furniture. This was loaned to the town of Beverungen, just over the river Weser from Lauenförde, and exhibited in a medieval customs tower. In 1990 Alison Smithson suggested that the building’s new purpose could be announced by placing a number of enlarged chairs on the tower’s ridge line, but when the town rejected her proposal Bruchhäuser took back his collection. After Alison died in 1993, Peter Smithson continued the relationship and in 2001 Bruchhäuser commissioned him to build a museum beside his Tecta factory. As well as exhibiting classic furniture it would also encourage research on the cantilever chair.
All Bruchhäuser’s work with the Smithsons was conditioned by the need to build in stages, as and when the manufacturer found the funds, and so the Kragstuhlmuseum was devised as four freestanding pavilions, all designed before Peter died in 2003. They were placed at 45° from the factory entrance, connected on the diagonal by non-functioning narrow-gauge trolley tracks which evoke the working tracks in the factory. A small square entrance pavilion is nearest, followed by three pavilions for different aspects of the collection. With its marble floor and central utility hub, the entrance pavilion declares the presence of Mies, a key reference point in much of the Smithsons’ work. This is then transformed in the other museum buildings; Miesian rigidity gives way to layering effects and varying outline plans. Each has a red-painted exoskeleton, consisting of metal masts with diagonal braces. Between the pavilions are pregnant spaces, not quite re-colonised by the meadow and not quite part of the museum. In the undivided interiors, the products of anonymous traditions of chair-making are given raised levels, while the classics of the heroic modernists and their successors are placed below. Light floods in, enhanced by the white interior fittings and the clerestory windows in steeply pitched roofs over the centre of each pavilion.
As with Alison’s proposal for Beverungen, large chairs decorate the museum’s masts, painted the same red as the structure below. They are, somehow, both reverent modern acroteria celebrating the museum’s contents, yet irreverent in their spindly bent forms never to be sat on. Also enigmatic are the blurred and warped reflections of the stainless steel fascia fixed to the roof lines, linking with the fascia the Smithsons had added to the factory (as well as to previous work like the aluminium panels in the Patio and Pavilion exhibit of 1956).
Since the late 1960s, the Smithsons had developed the lattice as a metaphor for architectural explorations of layered relations between exterior and interior. In part this arose from their longheld fascination with the Miesian box, and it led to devices for juxtaposing grids and surfaces both on the vertical and the horizontal plane, in terms of urban-scale overlays and of branching screens in front of their buildings. The lattice idea was first fully developed in designs for the unbuilt Lucas headquarters in Solihull (1973-4), a tantalising vision of red-painted metal threaded through a partly wooded site. If built, the Lucas headquarters would no doubt have been acclaimed as a pioneer example of High Tech, with its spaces for dynamic research groups working on white heat technology. But the High Tech similarities are superficial. The Smithsons’ wanted an intimacy with the landscape, shaping their pavilions and their staggered facades in response to the surrounding lakes and scattered trees. And the metal structure may just as well have conjured up the bicycle technology and workshops on which the Lucas company had been founded. Similarly, at the Kragstuhlmuseum it is the craft workshop that is evoked, echoing the break-out spaces the Smithsons had provided for Bruchhäuser’s skilled furniture workers.
As much as the museum fulfils the promise of the Lucas designs, there is a moving sense of circularity with the Smithsons’ very first building, Hunstanton school (1949-1954). The similarity with the school site is remarkable. Again, there is a quiet road on the edge of town, a flat meadow, and low hills in the middle distance, with the Tecta factory (like Hunstanton school) rising quietly parallel to its road, and the museum an outlier (like the school’s gymnasium). But the relation to landscape is more delicate and more affecting. Seen from across the meadow, looking northwards, the museum appears like delicate red filigree, its roof lines echoing an old barn and the shape of the hills beyond.
Mark Crinson
Mark Crinson is Professor of Architectural History at Birkbeck College, London and the author of Alison and Peter Smithson in the Twentieth Century Architects series published by C20 Society and Historic England. Buy now
Look for past Buildings of the Month by entering the name of an individual building or architect or browsing the drop down list.

Become a C20 member today and help save our modern design heritage.