This website uses cookies
This website uses cookies to enable it to function properly and to analyse how the website is used. Please click 'Close' to accept and continue using the website.


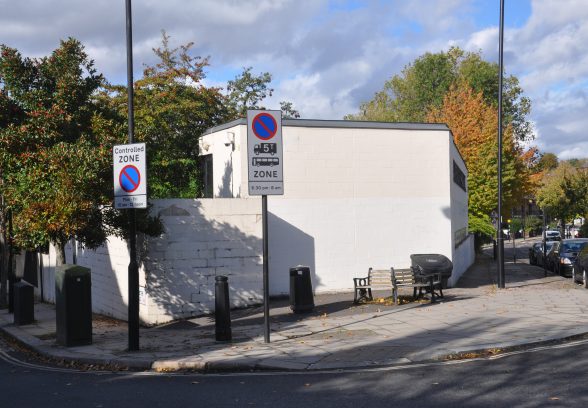
© Mark Swenarton
January 2021 - Chester Road Hostel, Camden
Bill Forrest (1970-74)
According to the Ham & High in 1977, the Chester Road hostel, was ‘one of Camden’s most attractive new social services buildings’. It was designed by a person whom Neave Brown described (in the National Life Story Collection) as ‘an architect who ought to be much better known than he is – Bill Forrest’.
Following its creation in 1965, the London Borough of Camden was at the forefront in the creation of medical and social services for its inhabitants. Much of this was due to the energy of its first Medical Officer of Health, Dr Wilfrid Harding. After joining Camden in 1965 from the London County Council, Harding made Camden a leader in community health services, pioneering in Camden a borough-wide system of comprehensive health services.
One of Harding’s projects was the ‘Special School’ (for children with learning difficulties) at Alexandra Road, designed to Harding’s brief.
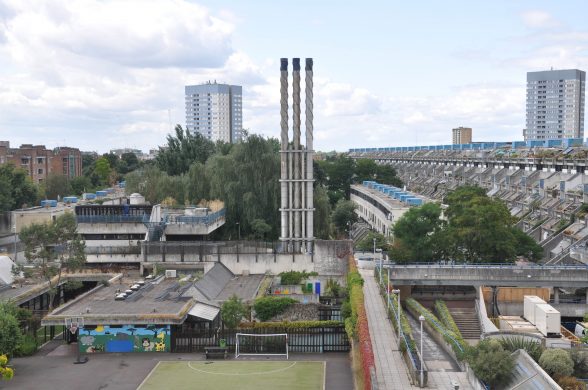
© Mark Swenarton
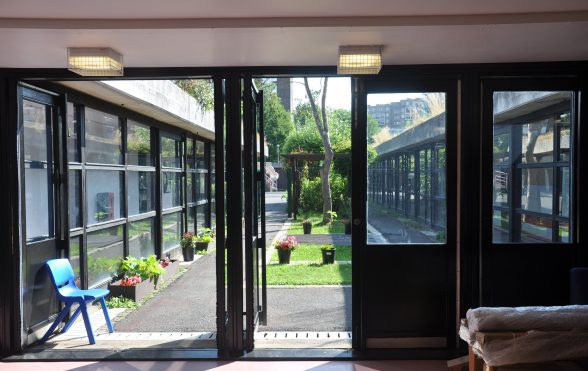
© Mark Swenarton
Another was the Mental Health Hostel (for ‘the accommodation of severely sub-normal adults’) which was included as part of another of the landmark housing projects undertaken by Camden at this time, Highgate New Town. Both were designed by members of the Camden architects’ department appointed by Sydney Cook: the special school by Neave Brown and the hostel by Bill Forrest.
Along with Neave Brown, Peter Tábori, Gordon Benson and Alan Forsyth, Bill Forrest (1938-1990) was one of that extraordinary cluster of brilliant young architects that Cook attracted to Camden in the years after 1965. Like Brown and also Benson and Forsyth, Forrest trained at the Architectural Association before joining Camden in 1966, a year after graduation. At Camden, Cook showed his confidence in Forrest by immediately entrusting him with the design of Elsfield, the 24-unit housing block occupying the prominent corner site at the junction of Burghley Road and Highgate Road.
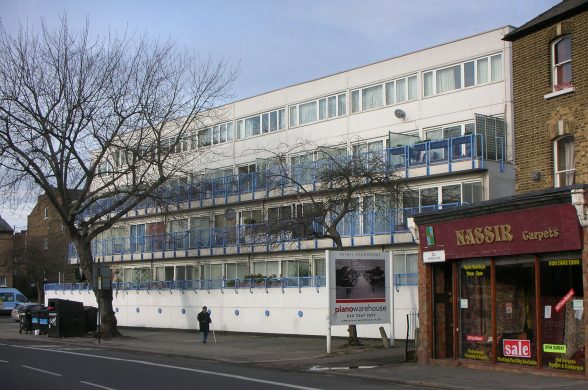
© Mark Swenarton
In 1970, with Elsfield nearing completion, Cook moved Forrest to Highgate New Town to design the Mental Health Hostel and subsequently the entirety of Highgate New Town phase 2, i.e. the area south of Raydon Street.
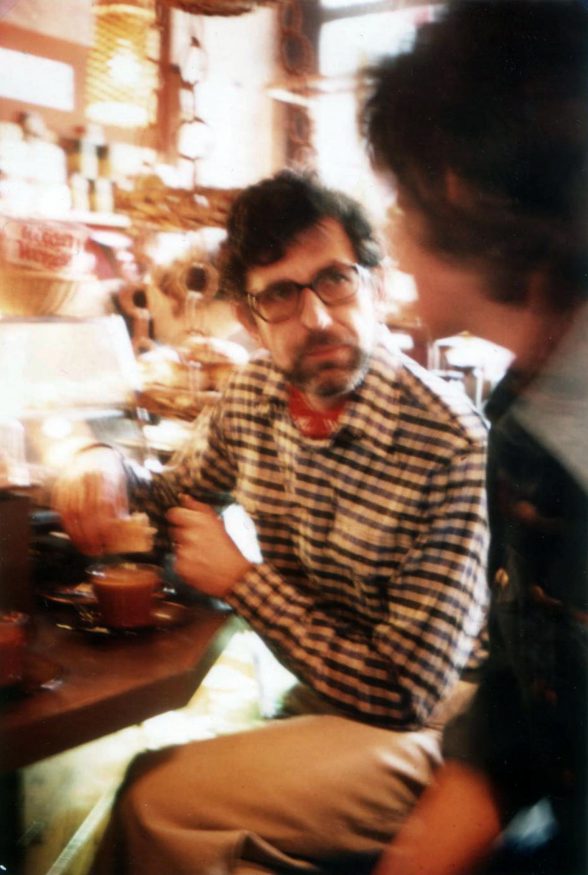
© David Joyce
Forrest has been ill-served by history. He died in 1990 from an AIDS-related illness, having published no texts or statements and leaving no papers; and his South American partner (and also his collaborator at Camden) Oscar Palacio also largely disappeared. It was therefore not possible to interview either of them for the architectural history of Cook’s Camden that I researched in the years 2008-2017. But at the time there was no question of his importance, as the quote from Neave Brown (above) attests.
Forrest was particularly enthusiastic about the Dutch ‘purist’ architecture of the 1920s, which he visited in 1966 and which he helped bring into the vocabulary of the Camden architects. Pure forms, white walls, flat roofs, a tightly controlled palette of materials, maximization of daylight through full-height glazing, rational planning, stepped sections: these were some of the characteristics of the buildings of JJP Oud and Gerrit Rietveld which were to recur at Elsfield and Chester Road.
The 0.55 acre site chosen for the hostel was at the southern tip of the Highgate New Town redevelopment area.
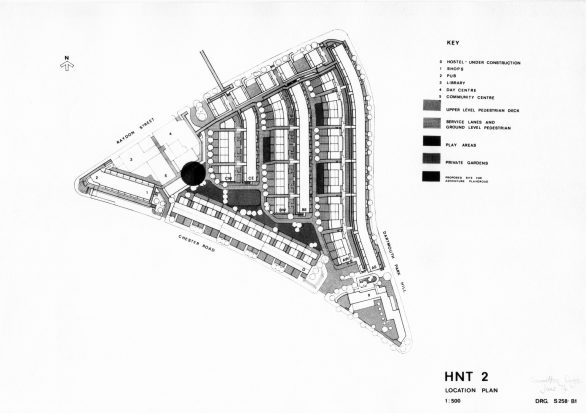
Drawing by David Joyce
Occupying a tight corner on land sloping to the north, Cook considered it unsuitable for housing but satisfactory for the hostel. It was a difficult site sandwiched between the main road, Dartmouth Park Hill, to the east and the secondary road, Chester Road, to the south-west, with the as-yet unbuilt Highgate New Town phase two housing to the north. The only significant advantage it offered was the south-west orientation facing Chester Road, and so this the design set out to exploit to the full.
The building is basically a canted and inflected L-shape, with one wing facing Dartmouth Park Hill to the east and the second facing Highgate New Town phase two to the north. Between these two wings is a private and sheltered garden protected by a high wall onto Chester Road.
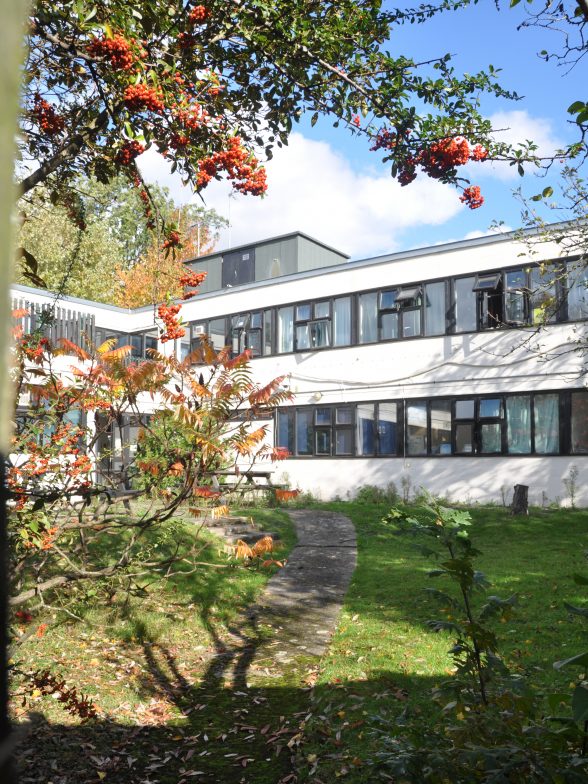
© Mark Swenarton
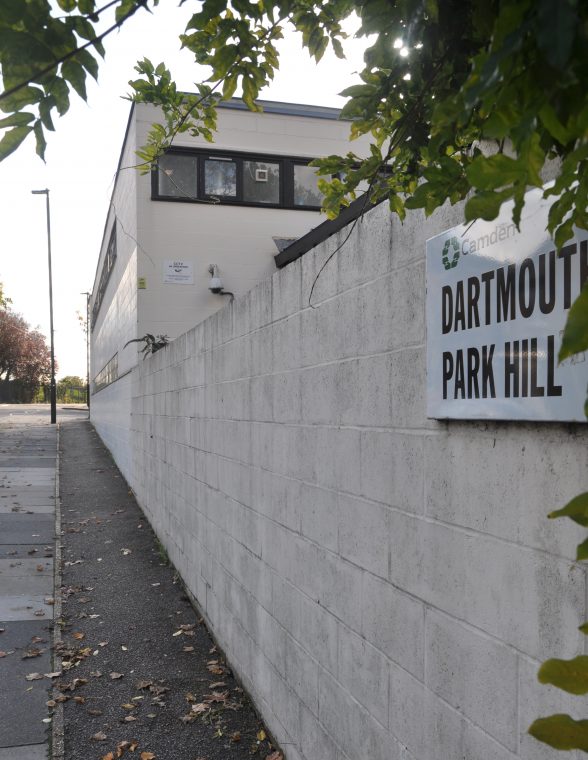
© Mark Swenarton
The two wings protect the garden from north and east winds while the absence of any building along the Chester Road front makes full use of the south-west orientation to create a sun-trap. The arrangement creates a sense of enclosure and community, with full-width windows to the individual rooms that overlook the garden creating a sense of contact between the residents while also maximising daylight internally. The stepped section to the north block creates two levels of garden space, with the rooms on the upper level opening out onto a roof terrace overlooking the garden.
Whereas both the rooms overlooking the garden, and those looking north towards Highgate New Town, have large areas of glazing, on what Forrest called the ‘noisier arm along Dartmouth Park Hill’ fenestration is kept to a minimum, with ‘a laundry, garages, storage and kitchen’. The canted end wall terminating this elevation is deliberately left blank – an inversion of the traditional corner emphasis made even more striking by the strip windows on the adjacent Dartmouth Park Hill elevation.
Elsewhere, and particularly on the north front the arrangement is more informal and domestic, with timber balustrades contrasting with the pale concrete of the concrete blocks.
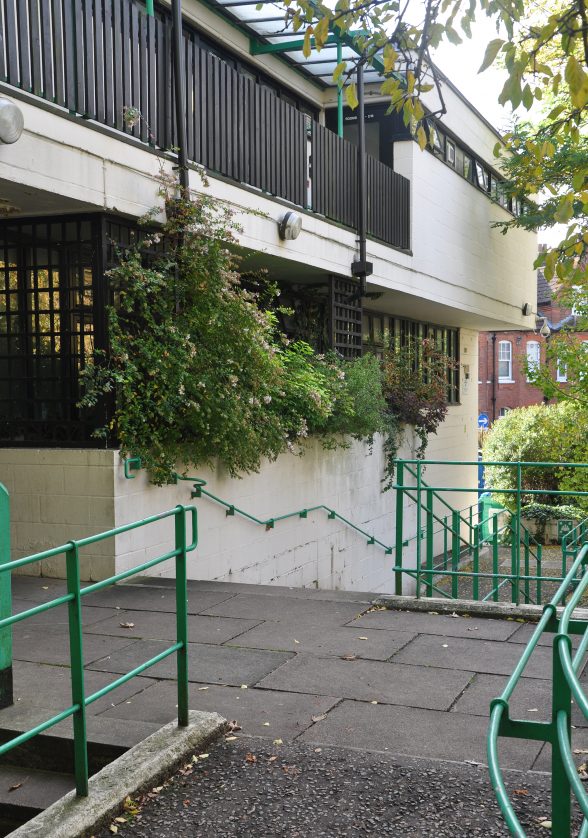
© Mark Swenarton
The interior of the hostel followed Dr Harding’s enlightened approach to mental illness. As Philip Sommerlich wrote in the Ham & High in 1977:
“Inside, the hostel had nothing of an institutional air, with its bright yellow walls, polished wood floors and picture windows looking out on to the garden. To avoid having long soulless corridors, communal areas were a succession of open-plan spaces.”
David Joyce, an architect who was a member of Forrest’s team at Camden in the 1970s, recalls visiting the building when it was nearing completion.
“I visited the Mental Health Hostel on the 20th of August 1973 when it was still quite a few months from completion [practical completion was on 20th July 1974] … I was impressed by the way Bill had placed a cranked L-shaped plan on the awkward corner site, with a blank façade to the main road and a high wall to Chester Road. This created a quiet central garden area around which the building was disposed. From inside, one could look out the window across the garden and see into the other wing again. This gave a definite feeling of enclosure, comfort and security.”
Camden now want to demolish Forrest’s building and replace it with a hostel accommodating up to 200 homeless people in three blocks of 3 and 4 storeys, designed by Bell Phillips Architects. Whatever the merits or de-merits of their proposal, it should not be allowed to trigger the destruction of one of the prime monuments from Camden’s golden age under Sydney Cook.
Text and captions © Mark Swenarton 2020
Mark Swenarton is emeritus professor of architecture at Liverpool University. He is the editor of the journal Architectural History and author of Cook’s Camden: The Making of Modern Housing (2017).
Look for past Buildings of the Month by entering the name of an individual building or architect or browsing the drop down list.

Become a C20 member today and help save our modern design heritage.