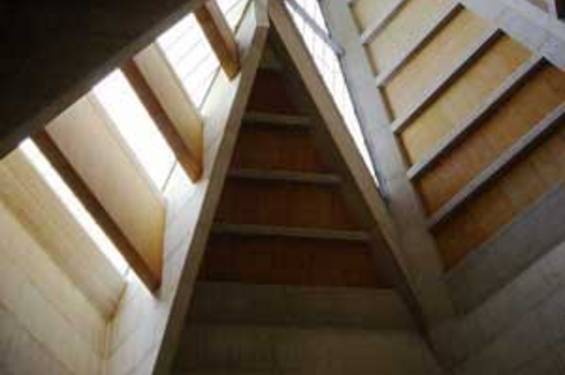This website uses cookies
This website uses cookies to enable it to function properly and to analyse how the website is used. Please click 'Close' to accept and continue using the website.



December 2007 - Clifton RC Cathedral, Bristol
Text and images by Robert Proctor
Set amongst the leafy stone terraces of Clifton, the Roman Catholic Cathedral Church of Saints Peter and Paul happily ignores its neighbours, concealing itself in a closed sheath of purple aggregate panels, a concrete spire emerging from inside, and a bridge extending almost reluctantly over its car park to pick up pedestrians from the street. Inside, if it were not for the stacking chairs, visitors would probably look up to the light-filled acoustic-sculptural lantern over the sanctuary before making their over-hasty and predictable judgements of ugliness. The building came about despite the economic disasters of late 1960s and early 1970s Britain. It was designed in 1966 by Ronald Weeks of the Percy Thomas Partnership before rampant inflation and the devaluation of the pound put the scheme in danger; it was begun in 1970, and opened in the year of the oil crisis. Only an anonymous donation from a local businessman, insistent that the Diocese could not use the money on anything else, convinced a dubious clergy it should go ahead.
The Liturgical Movement was, of course, well established by the time of Clifton’s design, and the post-Vatican II New Order of Mass was in use almost everywhere in the Catholic Church by the time it was opened. So it may not be surprising that this building should have been a mature realisation of Liturgical Movement aims. What is surprising is that such an approach finally came about in a cathedral design, where the acute sense of a civic duty and the need to create a visual statement felt by those involved in other cathedrals was replaced by a more unassuming modesty. Clifton is more like a big parish church.
British cathedral architects had been given a hard time by architectural critics. Basil Spence’s Coventry Cathedral was derided as an irrelevant neo-Gothic artwork. Frederick Gibberd at Liverpool tried out the circle in a nod to the Liturgical Movement, and was roundly condemned for over-literal symbolism and naivety. Nobody bothered very much with Guildford (which was, in any case, a pre-war design). At Clifton, in contrast to both Coventry and Liverpool, where competitions were held, the architects announced their intention from the start to work closely with their priestly clients. And so they did, preparing complex diagrams of circulation routes and ceremonies, discussing and carefully noting their meanings. Even the fan-shaped nave was not imposed, but decided by a clergy committee after a range of plan types had been intelligently discussed. The baptistry was located near the entrance so that its symbolic meanings of initiation were clear, and plan drawings of how baptism was carried out were used to decide its form and position. Even the way people queued in chairs for confession was examined (how did they move along when they were at the end of a row?). Organisational bubble-diagrams like those pioneered by RMJM were used alongside sketches of sections and plans. Volume, light and artistic commissions (the Stations of the Cross to William Mitchell, who had worked at Liverpool; the windows to Henry Haig) turned the plan into a dynamic and meaningful building. Clifton Cathedral has recently been accused of ‘relativist’ and people-centred space, but the experience of the building rebuffs such charges as unfounded – its nave is focused on the sanctuary, and subsidiary spaces fixed in liturgically and symbolically appropriate places; ritual movement is woven into its architectural fabric; light and height give glimpses of transcendence and a clear sense of hierarchy.
Liverpool Cathedral is something of an architectural precedent for Clifton, especially in the treatment of the podium (Weeks had entered the competition). Inside, the concrete trusses (actually a star beam) over the sanctuary recall the cut-out beams at S. Maria dei Poveri in Milan; and the informal hexagonal geometry is typical of its period. But there is not much point looking for visual precedents with a building so clearly founded on a careful analysis of liturgical function. If the suspicion remains that Clifton Cathedral is not quite as beautiful or exciting as it could have been, it is undeniably intelligent and valuable. Its owners seem to have changed very little in the building in thirty-four years. Only the wooden doors have gone, replaced with glass, so that the original hierarchical contrasts of light and dark are lost.
Dr Robert Proctor is Lecturer in History of Architecture at the Mackintosh School of Architecture, Glasgow School of Art. He is currently researching post-war Roman Catholic church architecture.
Look for past Buildings of the Month by entering the name of an individual building or architect or browsing the drop down list.

Become a C20 member today and help save our modern design heritage.