This website uses cookies
This website uses cookies to enable it to function properly and to analyse how the website is used. Please click 'Close' to accept and continue using the website.


March 2024 - Conservation House, Powys, Wales
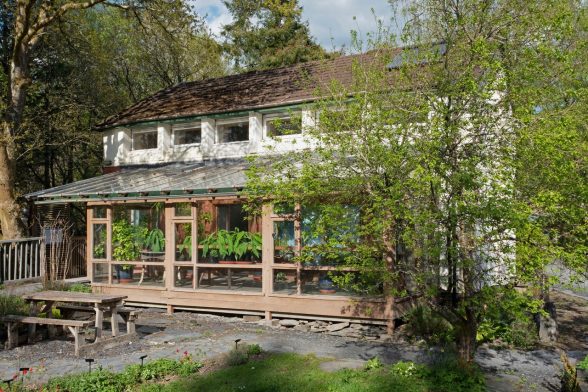
Image credit: Jonathan Vining
Conservation House, Powys, Wales (1976)
Peter Bond
By Pierre d’Avoine and Jonathan Vining
The 1960s and early 1970s saw the dawning of ecological awareness across the world triggered by, among other things, the publication of Rachel Carson’s book Silent Spring (1962). In the UK, a collective of anarchist students at the Architectural Association School of Architecture (AA) published Street Farmer magazine (1971-72), promoting revolutionary political change driven by serious concerns over corporate disregard of the degradation of the environment. The Street Farm collective also built the first intentionally ecological house, Street Farmhouse in Eltham, London (Graham Caine, 1972), which was the subject of Building of the Month in June 2023.
The need to improve building standards to conserve energy was also recognized by the architectural establishment. In 1972, Alex Gordon (president of the RIBA from 1971-73), prophetically defined ‘good architecture’ as buildings that exhibit ‘long life, loose fit and low energy’. This was a year before the world oil crisis of 1973-74 when the oil price rose by nearly 300% with a consequent major detrimental effect on the world economy.
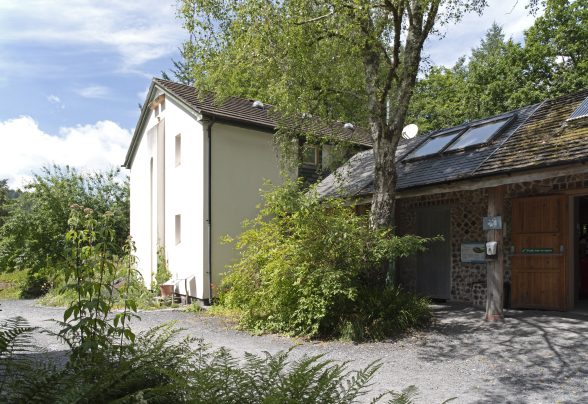
Image credit: Jonathan Vining
In 1973, at the abandoned Llwyngwern slate quarry at Pantperthog, near Machynlleth, Powys, the adventurer and environmental activist Gerard Morgan-Grenville (1931-2009) set up a small community to demonstrate that there were ecologically sound alternatives to high-polluting technologies in construction, energy, and food production. Over the subsequent half century, the Centre for Alternative Technology (CAT) has developed into one of Europe’s leading centres for sustainable living – inspiring, informing and enabling generations to respond practically to the climate emergency we face.
One of the first demonstration buildings to be constructed on the site was a pioneering low-energy house that pre-dated Passivhaus by over a decade and which still today is one of the world’s best insulated homes. In 1975, Wates Built Homes was approached by the centre to construct an exemplar, low-energy house of conventional appearance and size, using existing technology, concentrating on minimising energy demand rather than the production of its own energy. At the time, the Wates Group was one of the largest family-owned construction and development companies in the UK and it commissioned architects Peter Bond Associates to design the house – Peter Bond having had a personal connection with Neil Wates (1932-85), Wates’s chairman and chief executive at the time.
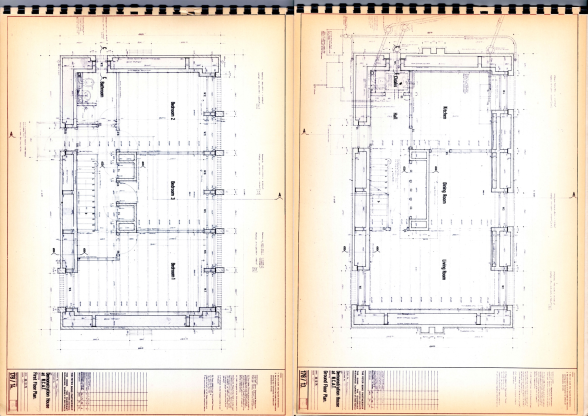
Peter Bond archive, courtesy of Caroline Reed
Peter Bond (born 1929) studied at the AA, qualifying in 1956, together with Peter Ahrends, Richard Burton and Paul Koralek – the last being a particularly close friend of his. Bond worked for Jane Drew and Maxwell Fry, and was staff architect on the Pilkington Headquarters at St Helens, Lancashire. He set up Peter Bond Associates in the early 1970s on the basis of a commission to design a new headquarters for United Biscuits in Isleworth, Middlesex – a project that was ultimately cancelled owing to the economic recession that followed the world oil crisis. The practice was based at The Dome in Richmond, Surrey, and included associate Geoffrey Burton, ex-Powell & Moya, and five assistants
Bond’s design for the Conservation House is a disarmingly direct response to minimising energy consumption. Insulation 450mm thick is wrapped around the whole of the external fabric – under the ground floor, within the cavity/diaphragm walls (where the concrete blockwork inner skin provides significant thermal mass), and in the roof space – together with quadruple, or ‘double double’ glazing, as Bond himself referred to it. There is only a single entrance comprising two doors with an airlock between. It is understood to be the first house in the UK – and maybe even the world – to employ such wrap-around insulation (and at a level half as good again as Passivhaus). It was originally heated and cooled by a reversible air-source heat pump powered by a small windmill that fed a bank of batteries.
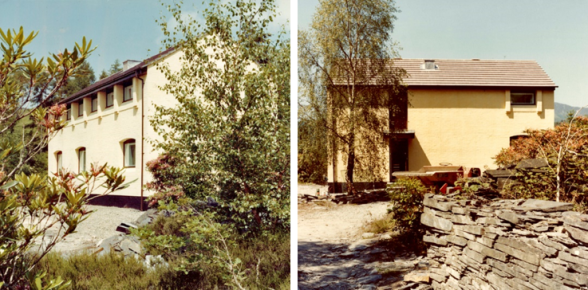
Peter Bond archive, courtesy of Caroline Reed
The initial brief for the house had suggested that solar energy should be used for the space-heating, but Bond soon discovered that to heat the building using solar energy in Britain’s climate would involve a massive heat store, the cost and complexity of which made it unfeasible for Wates. So, a different approach was tried, as Bond explained in a BBC/Open University film (1978):
‘After a month into the programme […] we set up a test calculation, which was based on the idea that all our efforts to date had been to recapture heat that had already been lost, and it was obvious [that it would be better] to pursue the idea of not losing it in the first place – and hence we chose to use heavy insulation, double-double glazing. And the calculations that we got from this test were so remarkable that even I didn’t believe them at first. But it was done several times and we were quite satisfied in the end that they were right, and […] this obviously gave us the direction to move in. And, it really looks just like an ordinary house.’
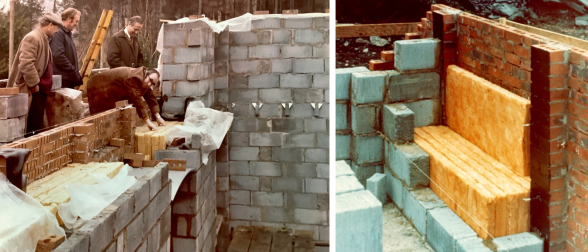
Peter Bond archive, courtesy of Caroline Reed
For Wates, the project was a success, not least because the Conservation House suggested that commercial viability might be achieved for a low-energy house within a conventional built form and layout. For Bond, the direct, simple and unforced appearance of the house achieved what Robert Maguire used to refer to as ‘a high standard of ordinariness’, with the potential for adaptation and use in a variety of situations. Reputedly, a few similar houses (using just 300mm wrap-around insulation) were subsequently built by Wates in the south-east of England – possibly in Croydon. If anyone knows where these are located, or has any information at all about them, we should be pleased to hear from you.

Peter Bond archive, courtesy of Caroline Reed
There have been many changes to the Conservation House and its use over the years – not least the addition of a conservatory to the west side and a plant showroom to the other – and problems too with the spalling of brickwork. Its current configuration and use do not do justice to Peter Bond’s visionary concept. We believe that the Conservation House is one of the most significant in environmental terms to have been built in the UK in the last 50 years. It should be restored as far as possible to its original design, and in a manner that signifies its historical importance, making it useful and viable to CAT, its ongoing research, and educational activities.
The Conservation House, and its architect Peter Bond, will be celebrated in a book to be published by Pattern Book Press in 2026 on the building’s 50th anniversary.
Centre for Alternative Technology (CAT) website: https://cat.org.uk/
Pierre d’Avoine is an architect based in London who also teaches the Diploma 14 unit at the Architectural Association. He worked for Peter Bond Associates from 1975-77.
Jonathan Vining is an architect and urban designer. He writes on post-war Welsh architecture and is a commissioner of the Royal Commission on the Ancient and Historical Monuments of Wales.
Building of the Month is edited by Joe Mathieson; an Architectural Adviser at the Hampstead Garden Suburb Trust, writer and C20 volunteer.
For pitches, or to discuss ideas for entries, please contact: joe@c20society.org.uk
Look for past Buildings of the Month by entering the name of an individual building or architect or browsing the drop down list.

Become a C20 member today and help save our modern design heritage.