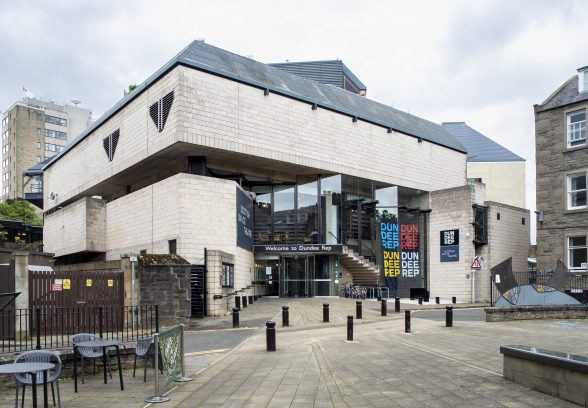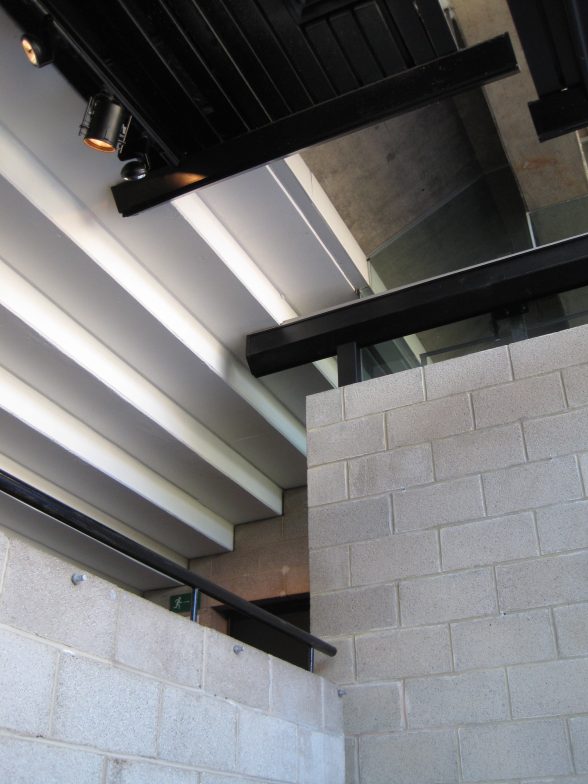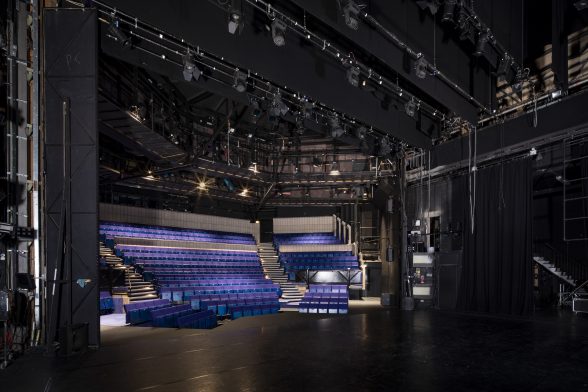This website uses cookies
This website uses cookies to enable it to function properly and to analyse how the website is used. Please click 'Close' to accept and continue using the website.



© Historic Environment Scotland
March 2020 - Repertory Theatre, Dundee
Nicoll Russell, 1976-82
Between the late 1950s and the mid 1980s, the landscape of theatre in Britain was transformed by the construction of new theatres. From Inverness to Plymouth, Aberystwyth to Ipswich, these theatres were typically supported by public funding. They embodied various cultural, urban and social agendas, bringing together ambitious directors and actors with policymakers keen to embed the arts within British society. It was hoped that the arts would function as a form of productive recreation in an age of affluence and leisure; they would also enliven Britain’s towns and cities, and encourage civic pride. Dundee Repertory Theatre (1982) was one of the last of this post-war theatre-building boom. Along with Eden Court, Inverness (1976) and Pitlochry Festival Theatre (1981), it is one of the three main examples of this period in Scotland, ambitious proposals for major new theatres in Edinburgh and Glasgow having come to nothing.
A Repertory Company came into being in Dundee in 1939, but in 1963 their theatre burned down. There was some discussion of creating a theatre within the city’s vast Caird Hall (designed by James Thomson, 1914-23), but a purpose-built theatre was thought to be more practical. Dundee University offered a site, and there were plans to include a theatre within the Bonar Hall complex being designed by Gillespie Kidd and Coia. However, funding was not forthcoming, and the university pressed ahead without the theatre. By 1974, new architects had been appointed to design the theatre: Andrew Nicoll and Ric Russell, whose practice was based in the city.

The terms in which the new theatre was framed were typical of the period. It would contribute to changing perceptions of Dundee: ‘the excellent work done by the Rep has helped to temper the philistine image that the rest of the country has of the city’, noted one report. The theatre would present a varied programme ‘derived from the classical repertoire, modern theatre, and from contemporary writers’. Director Robert Robertson noted: ‘what we try not to do is pander to the lowest common denominator. The interesting thing about Dundee audiences is that they may not have had the chance to see a lot of theatre, but they are “nae mugs”’.
Getting the theatre built was not easy. In January 1974 the estimated cost was £750,000; by December 1974 it was £1.6 million. Serious consideration was given to a modular/prefabricated structure until it became clear that it would cost almost as much as something more permanent. The eventual brief was ‘a theatre with the minimum necessary accommodation and standard of internal finish’. Russell later recalled the design period as one in which parts of the brief were repeatedly ‘amputated’. To make up some of the shortfall, an application was submitted to the new European Regional Development Fund (ERDF): ‘a modern theatre provides not only a focus for social and cultural activities […] but also an important stimulus to economic development.’
As viewed from Tay Square, the theatre comprises a series of discrete volumes. At the top of the building, seemingly floating above the glazed foyers and apparently supported by a single column, a solid wall marks the rear of the auditorium. The colour of its blockwork and the angled grey cladding above it echo the stone and slate of the adjacent terrace, as well as its proportions. To the left of the entrance, another volume thrusts forwards; it contains service areas. The main stair is set against the glazing to the right of the entrance; there is a cutaway section below it. The building’s projecting masses and deep incisions suggested the influence to one reviewer of Russian Constructivism, but for Russell the design was pragmatic, determined by the need for efficiency. Inside, the foyers are tucked below the auditorium. Intended to be a ‘theatre beneath the theatre’ in which the audience would be the stars of the show, their ceiling is simply the stepped underside of the auditorium seating rake. Throughout, black-painted posts and beams are gathered together to form handrails and balustrades. A triangular motif is used internally and externally: it echoes the fan shape of the auditorium.

As far as the auditorium was concerned, ‘the need for intimacy’ was stressed. The design was to avoid the perceived separation between actor and audience of the traditional picture-frame, proscenium-arch stage, but the scenic possibilities associated with that kind of stage were still required. The auditorium walls and ceiling are thus brought round to form the sides of the stage opening, while the projecting forestage can be further extended into the auditorium by removing the first three rows of seating. A novel feature of the auditorium is a low wall part way up the seating rake. Originally illuminated by neon tubes, it divides the tenth row from the rear four rows of seats. The intention was that the audience for smaller shows might be concentrated entirely in the front rows, rather than distributed randomly through the whole space Backstage are the extensive technical areas needed by a theatre which puts on its own shows, including ample workshops, rehearsal rooms, and storage. Subsequent extensions have added further facilities.
The final cost in 1982 was £1.2 million, less than had been forecast in 1974. Building Design concluded that ‘the building is full of clever and surprising details which revel in this approach to design, while interior spaces, pared to the bone as they often are, generate a sense of excitement and occasion’. The design has real integrity. It is at once tough, festive, and contextual, and one of the best examples of post-war Modernism in Scotland.
Dr Alistair Fair (@AlistairFair) is Lecturer in Architectural History at the University of Edinburgh. His book, Modern Playhouses: an Architectural History of Britain’s New Theatres, 1945-1985, was published by Oxford University Press in 2018, and will be reissued in paperback in summer 2020. A follow-up, Play On: Contemporary Theatre Architecture in Britain was published by Lund Humphries in 2019. The Building of the Month feature is edited by Dr. Joshua Mardell.
Look for past Buildings of the Month by entering the name of an individual building or architect or browsing the drop down list.

Become a C20 member today and help save our modern design heritage.