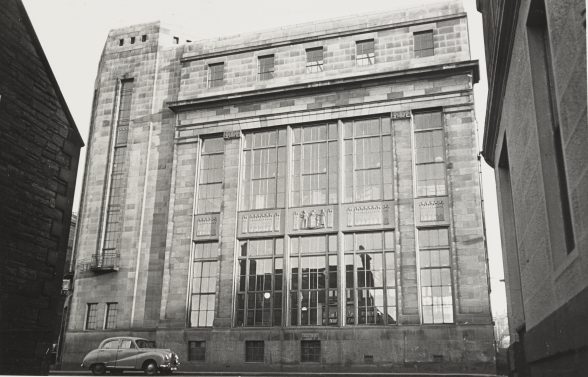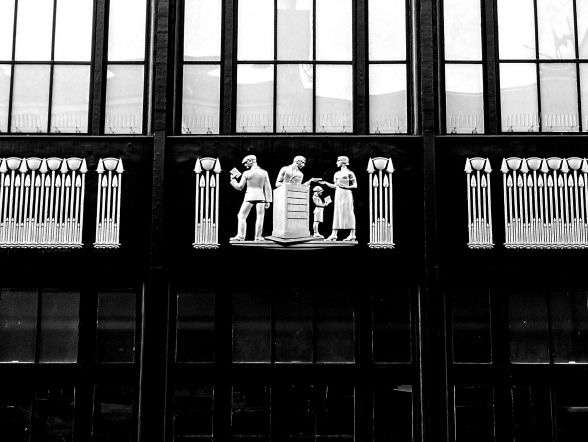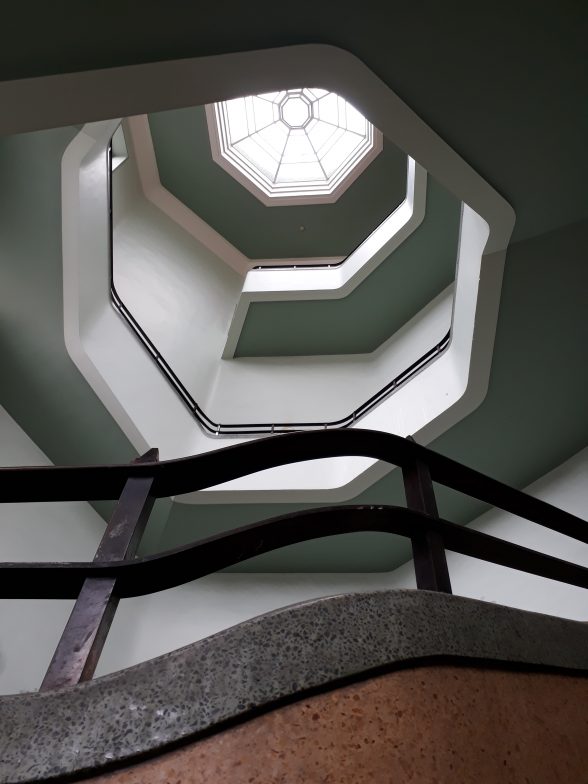This website uses cookies
This website uses cookies to enable it to function properly and to analyse how the website is used. Please click 'Close' to accept and continue using the website.



© FotoFling Scotland – Richard Findlay
October 2020 - Fountainbridge Library, Edinburgh
John A. W. Grant, 1937-40
Fountainbridge Library on Dundee Street in Edinburgh is a rare and important example of modern Scottish architecture. It was designed by John Alexander William Grant (1886/7-1959) and was built between 1937 and 1940. Charles d’Orville Pilkington Jackson (1887-1973) was responsible for the stone carving and low-relief panels on its façade. The building opened to the public during the blackout of WWII as a ‘state of the art’ library and continues to serve the local community.
The library stands on an imposing, sloping corner site, where Murdoch Terrace meets Dundee Street on the western Fountainbridge thoroughfare. This was a densely populated and industrialised area in the 1930s. The current building replaced one of 1897, which was the combined first Nelson Hall and first branch library of Edinburgh’s Central Library. Funded by a bequest from the publisher Thomas Nelson Jnr (1822-92) to provide ‘a shelter where the respectable poor might spend their leisure hours’, the original building was considered to be no longer fit for purpose by 1937. The decision to demolish it and reconstruct a new one was led by City Architect Ebenezer James MacRae (1881-1951), the Principal Librarian of Edinburgh Public Libraries Ernest Albert Savage (1877-1966) and the Chairman of the Public Libraries Committee Kenneth Sanderson (1868-1943).
For want of a better description, the style of the building is ‘Art Deco-infused Neo-Classical’. One’s first impression is of windows, the largest of which are essentially two storeys high. Their size in relation to the ashlar cladding by which they are surrounded, as well as the reinforced concrete floors within, is made possible by a steel frame construction. Bronze-plated steel window frames contain panes of Georgian proportions in a nod to the nearby New Town. There is an emphasis on health-optimising natural light throughout the building, from the windows to the laylights and skylights of the stepped design, which sees the building three storeys high at the front and two storeys high at first and ground floor levels.

© City of Edinburgh Council
One’s second impression is of order. A trio of windows radiates from the central, chamfered tower. It is flanked by neo-classical frontages which give on to Murdoch Terrace and Dundee Street, bestowing both streets with equal status. The building is in proportion with the surrounding Victorian tenements, with a string course matching their height and is dressed with a similar Darney sandstone. This gives way to cheaper rendered brick on the non-street elevations. Giant (abstracted) Ionic pilasters topped with stylised thistles provide the framework for the windows and Pilkington Jackson’s panels, situated between the windows of the ground and first floors. They feature papyrus reeds, from which paper is made and a generic god-like figure holding a flaming torch and book. The purpose of the building is stated in a repeated tableau of a working man – signalled by his cap – reading, whilst a librarian at a bookcase advises a mother and child, all depicted in contemporary dress. Above the entrance is Pilkington Jackson’s literal carving of a fountain and turreted bridge and the inscription ‘Fountainbridge Public Library 1939’ – both are incorrect as the library was intended to be called ‘Dundee Street Library’ and opened in 1940, but his design proved so popular that the new name was adopted. The overall effect is of a dignified civic building for public well-being.

© P. A. Cavallina
Inside, the most striking feature of Grant’s design is the cantilevered, octagonal stairwell, topped by a cupola. All floors of both wings are accessed from it and the whole building was supervised from the caretaker’s kiosk in the entrance hall. This contains centralised lighting controls and a pneumatic tube system to send and receive chits between the various floors. A solid balustrade is topped by bronze railings finished with lotus finials. Granolithic terrazzo flooring is laid to create ‘lobbies’ to the wings, adding to the overall sense of order and circulation.
The ground floor consisted of the Nelson Hall and Games Room (now the library reading room), with concert stage and a seating capacity of 350. Internal glazing gives on to the Newspaper Room (now computer and community room), with fourteen adjustable reading stands. Coffered ceilings and the placement of octagonal columns celebrate the grid of the steel-framed skeleton.

© Alice Strang
The entire first floor was open plan and was the Home Reading / Lending Library, fitted out with open access, illuminated bookshelves with display ends and wheels for easy re-arrangement. The one room-deep top floor wings contained a dedicated Reference Library and a pioneering Junior Library, connected by a curved and glazed central librarian’s station. The building is topped with the housing of a ventilation plant which provided cutting-edge air conditioning and central heating.
A porter’s room, fuel bin, two staff rooms, a boiler room and chair stores made up the basement, which is now home of the renowned Moir Library of the Scottish Beekeeper’s Association.
With the outbreak of WWII in 1939, the library was one of the few municipal building projects which was allowed to proceed to completion. It opened on 11 March 1940 and four days later Grant reported an estimated final cost of £25,252 18s 10 ½ d, £152 over budget. The ground floor is now occupied by the library, with an NHS clinic and a Citizen’s Advice Bureau on the first and second floors respectively.
By Alice Strang, Art Historian and Curator of Modern and Contemporary Art.
With thanks to Simon Green of Historic Environment Scotland.
Further photos of Fountainbridge Library can be found here.
The Building of the Month feature is edited by Dr. Joshua Mardell.
Look for past Buildings of the Month by entering the name of an individual building or architect or browsing the drop down list.

Become a C20 member today and help save our modern design heritage.