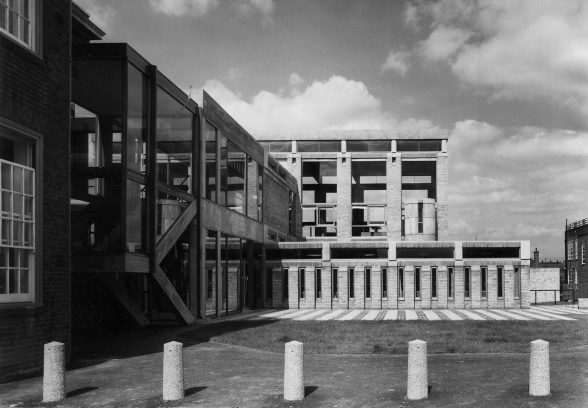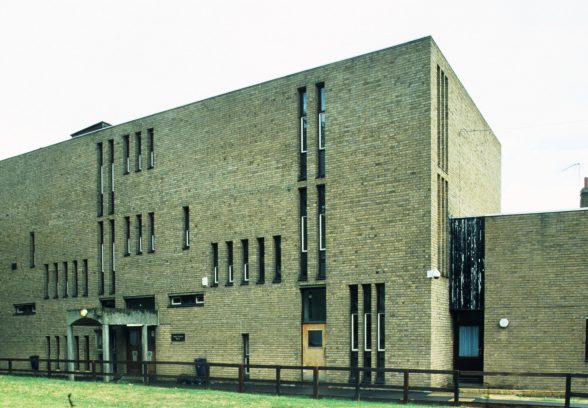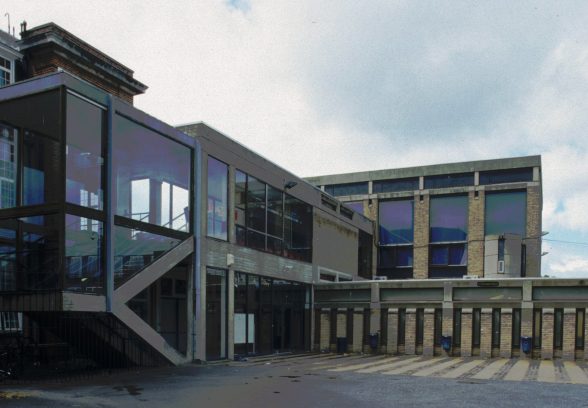This website uses cookies
This website uses cookies to enable it to function properly and to analyse how the website is used. Please click 'Close' to accept and continue using the website.





January 2011 - Furzedown Teachers Training College
Leonard Manasseh & Partners, 1960-5, by Timothy Brittain-Catlin
Leonard Manasseh & Partners was formed early in 1950 when Leonard Manasseh won the competition for a luxury restaurant at the Festival of Britain. The restaurant was not in the end built, but Manasseh and Ian Baker, with whom Manasseh founded the practice, designed instead the smaller ’51 Bar on the South Bank site. Within a few years their practice was designing houses and small shop and restaurant projects, including a dining and ante-room for Michael Rosenauer’s well-publicised Time and Life Building in New Bond Street.
By the late 1950s however the partnership’s profile was changing. To some extent this was thanks to Manasseh’s friendship with his former AA student, Jeremy Fry. Fry had abandoned architecture for engineering, and in 1954 joined his brother David at the latter’s Frenchay Products Limited at Kingswood near Bristol, a firm that made prototypes for the aviation industry. David was immediately persuaded to commission a block of new offices from Manasseh, and following its completion in 1955 it was published in the Architects’ Journal and Architectural Design. From here on the practice started to work on a larger scale; the first substantial project to follow was Rutherford School in Marylebone, London (1957-60) with its sculpture court, pyramid roof and marble-lined entrance hall, a critical success from the start, and furthermore a building finished under budget and ahead of schedule.
The London County Council (LCC), Manasseh’s clients for Rutherford, rewarded its architects with a commission to make substantial extensions to Furzedown Teacher’s Training College in Streatham. The college was housed in a three-hectare site off Welham Road, Tooting, then occupied mainly by a plain early nineteenth-century mansion facing a large garden, a substantial Victorian conservatory, and purpose-built neo-Georgian blocks to the south and north-west. At the time Furzedown accommodated 450 students, and the LCC wanted to expand this rapidly to 600. It wanted also an assembly hall and dining facilities, music practice rooms, laboratories, and residences for the principal and school-keeper.
Manasseh and Baker broke down the brief to create a set of distinct buildings around the edges of the site. Surprisingly, they also decided to give each structure its own individual architectural character, and they allocated different job architects to each. Most of the accommodation was to be provided in a tower which was to be built up from pre-cast concrete units for speed, and which, to avoid a planning enquiry, would not exceed 100 feet (30.48 metres): this provided 11 floors with 160 rooms. A further 84 students were to be housed in a pair of low linked brick blocks which together with the adjacent laboratories define the eastern perimeter of the site: these have arrowslit windows on the service side facing the garden, and larger ones for the main rooms elsewhere. The music practice rooms were located in a modest brick extension to the rear of the conservatory, and the assembly hall block was to be located at the western corner of the site. The greater part of the garden was thus left as it was, and the new buildings sit around the edges of it like pavilions in different but related styles, an approach which some years later was perfected in the partnership’s scheme for the National Motor Museum at Beaulieu (1967-74).
The Furzedown project is not as well known as the Beaulieu one, but it has likewise survived almost intact and has much to say about the way in which the architects adapted their Corbusian aesthetics to face the new developments in building technology that characterise the 1960s. The residential tower exemplifies this: the elevations of the block are built up from structural pre-cast panels with deep mouldings. These sit over one another forming a kind of concrete shiplap joint around their upper and lower edges, and they are tied back into the structure with steel props. The design aroused interest in the technical press at the time. But the tower’s location and that of the other new buildings also reflects a picturesque attitude to landscape – an example, as Elain Harwood has recently commented, of Manasseh characteristically being ‘hard, but with a heart’.
Both Manasseh and Baker yearned for an opportunity to build a modern ‘temple’ as Le Corbusier had done with his government complex at Chandigarh, and their hall at Furzedown was to be the closest they ever came to it. A tall glazed box within narrow brick pilasters and set over a podium, the hall has apse-like projections on its southern side which in fact house a pair of spiral staircases. The hall also provides a termination to a long processional route from the early twentieth-century block on Welham Road, via a glazed stair lobby intended – and still used – as an exhibition space.
Although the site has now been subdivided and is shared by a secondary school and a student hall of residence, the only significant loss to the Furzedown scheme has been the demolition of the principal’s house – a neat brick box with a glazed butterfly rooflight designed by Manasseh for a site at the rear of the tower. The tower windows have been replaced and the low structures at its base have recently been rebuilt, but weathering has enhanced the bold profiles of its concrete panels – exactly as its architects foretold at the time of its design. Across the garden, the assembly hall looks today exactly as it did in the magnificent photographs taken by Colin Westwood for the Architect & Building News in 1965 (see above). images by Colin Westwood and Elain Harwood
Timothy Brittain-Catlin is the author of Leonard Manasseh & Partners, published this November as part of The Twentieth Century Society’s series of monographs on 20th century architects. He teaches at the Kent School of Architecture, University of Kent, where he can be reached on tjb33@kent.ac.uk.
Look for past Buildings of the Month by entering the name of an individual building or architect or browsing the drop down list.

Become a C20 member today and help save our modern design heritage.