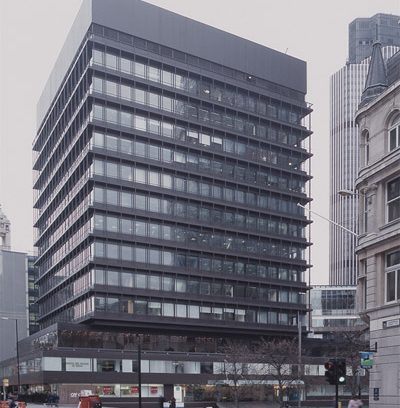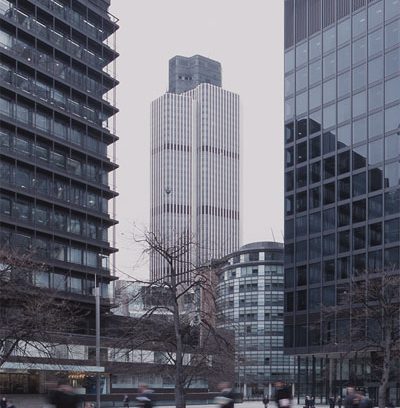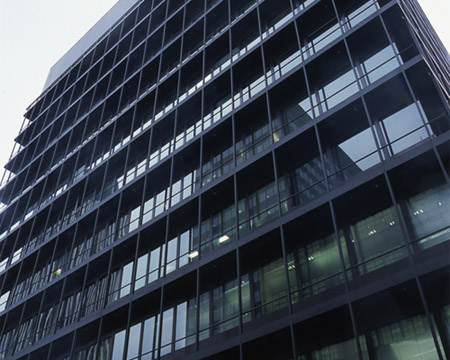This website uses cookies
This website uses cookies to enable it to function properly and to analyse how the website is used. Please click 'Close' to accept and continue using the website.






December 2004 - Gollins Melvin Ward & Partners’ Aviva Tower, London
Early in 1961 the Commercial Union Assurance Company acquired the former Shell headquarters building in Great St Helens intending to refurbish it and build an extension on the next-door site in St Mary Axe. At the same time the P & O Steam Navigation Company was redeveloping an adjacent site. The architects for both schemes, Gollins Melvin Ward & Partners, persuaded their clients to combine the sites so that their disadvantages, the backland character and awkward shape of the Commercial Union site, and the shallow depth of the P & O site would vanish. An exchange of land was agreed and outline planning consent was granted in March 1962 for two towers facing on to an open piazza. The project was finally completed in 1969, the Architects’ Journal describing it as The development won a Civic Trust Award and the 1970 Structural Steel Design Award.
The height of the buildings was partly a function of the plot ratio on the available space and partly, as the project architect, Michael Carr, conceded in a 1985 interview, ‘a bit of ego’. The original proposal was for a much taller building which the City Corporation tried to reduce by half. An appeal to the Royal Fine Art Commission led to the current compromise.
The square plan of the Commercial Union Tower rises sheer for its 26 stories (387 feet). The innovative construction has a central reinforced concrete core with steel cantilevers at mid height and top floor plant room levels. The floor slab perimeters are suspended via steel hanging rods located in alternate curtain walling mullions with no columns at ground floor level to compromise the huge entrance foyer. The structure of the P& O Building is similar but with only one cantilever.
Gollins Melvin & Ward were already well known for their use of curtain walling – at Castrol House in Marylebone Road and 93-95 New Cavendish Street (the first true curtain walled office building in the West End). The CU Tower’s curtain walling has a strong vertical emphasis with distinct ‘Miesian’ detailing while the P & O building, with its broad two storey podium and horizontal articulation, acted as a visual counterpoint.
However, the significance of the whole development is about far more than just the buildings, good as they are. The piazza between them is a major contribution to the urban character of the City, providing both a welcome contrast to the normal crowded street frontages and the opportunity for a full appreciation of the elegance of the design of the buildings – an almost unique situation in the City in the 1960s.
The Society has concerns over the current planning application (now consented), which will involve the demolition of the P & O building and its replacement with a 42-storey skyscraper designed by Richard Rogers. There is nothing particularly wrong with the latter, it is just in the wrong place, and will compromise the piazza and the setting of the CU tower which, but for its refurbishment following IRA bomb damage, would surely have been listed by now.
Look for past Buildings of the Month by entering the name of an individual building or architect or browsing the drop down list.

Become a C20 member today and help save our modern design heritage.