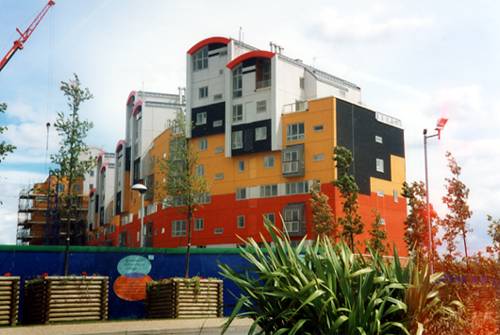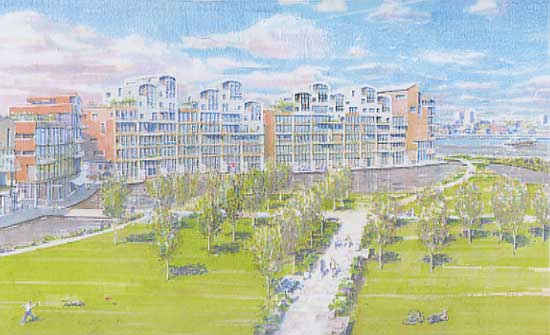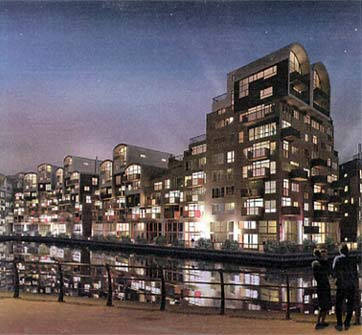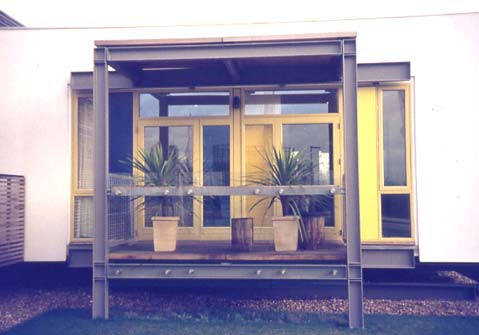This website uses cookies
This website uses cookies to enable it to function properly and to analyse how the website is used. Please click 'Close' to accept and continue using the website.






May 2002 - Greenwich Millennium Village
In 1999 work began on the Greenwich Millennium Village (GMV), which is located on the peninsula in North Greenwich next to the dome. The GMV will have 1377 dwellings ranging from house’s, apartments to live & work units when completed. The scheme was hailed by the Government as a ‘blueprint for future sustainable developments’, and is a combination of volume house builders and one off designers, that creates a mixed tenure development. Ralph Erskine is the master planner of the scheme and the designer of the high-rise apartments that are located to the north of the site. It is important to understand who Erskine was designing for in order to comment on the building. He is building not just architecturally but also socially combining public and private residents in 21st Century environment.
Erskine’s apartments are ten to twelve stories high and located to the North of the site to protect the rest of the low rise development from high winds that come off of the River Thames. To help bring Erskine’s apartments back into scale with the rest of the development sun decks, terraces and balconies have been added to all apartments, protruding from many different areas that help lose the flat facade of the blocks. This make the building very textured and less intrusive.
Erskine uses hard-wearing traditional materials to create a friendly humane environment in new and exciting ways. The steel frame is left visible and is part of the overall design concept. The balconies, sun decks and terraces are made up of glass, timber and steel. Erskine is an advocator of glass and in places it is floor to ceiling allowing as much natural light in as possible. Exterior walls are clad with a mixture of terracotta, tiles, cedar and render, the roofs are covered with aluminium and the windows are timber.
All apartments differ in shape and size. The kitchen, living and dining area are, more often than not, in the same room and open plan. There is a lot of cupboard space in both apartments and duplex apartments. The one-bed apartments have the four functions of a home divided, eating, sleeping, working, relaxing, into four separate rooms. Living areas have double high spaces with a balcony.
The dwellings are built using ground breaking methods which dramatically cut the usual construction time, cost and waste. GMV also addresses the issue of waste as one of its selling points. The GMV is using open building systems; this permits external components to be assembled by different manufacturers but with all standard interfaces. This helps the reduction of waste and enables change later on, if needed. The majority of the fabrication for GMV is done off site and assembled on site. Off-site prefabrication has helped reduce waste and construction time.
It is important to remember that the 80% of the dwellings are for sale to the private sector so the material, finishes and design have to be of an appealing nature in order to sell the properties. The concept as a whole is designed, arguably, to engage the consumer.
An article in the Architectural Journal questioned to whether one loses the village feeling with twelve storey apartment blocks. One has to remember the context of this village. It is not set in an abundance of countryside but on a brownfield site in SouthEast London. It may be based on the principles of a village but it is an urban village because architecturally, technologically and sociologically this development is attempting all the advances and lessons learnt in house building/design in order to be a model for future developments. Perhaps ‘village’ is the wrong word to use for this development but add the word ‘Millennium’ and it should help place it in the 21st Century and remove it from the preconceived idea of a traditional village.
Look for past Buildings of the Month by entering the name of an individual building or architect or browsing the drop down list.

Become a C20 member today and help save our modern design heritage.