This website uses cookies
This website uses cookies to enable it to function properly and to analyse how the website is used. Please click 'Close' to accept and continue using the website.


March 2023 - Hall of Residence Kelvin Grove, Brisbane, Queensland
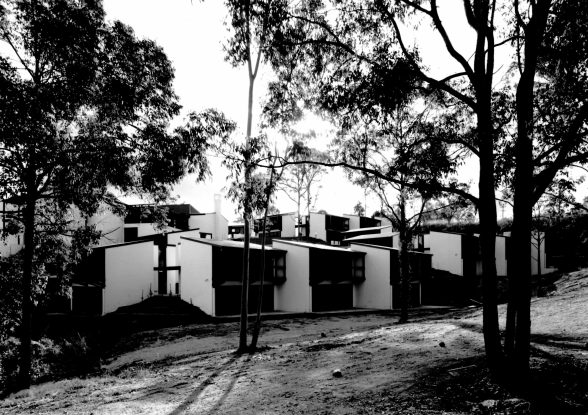
Photo Knell & Chester.
Hall of Residence Kelvin Grove (1974)
John Dalton Architect and Associates in assoc. with Queensland Department of Works
The Hall of Residence Kelvin Grove (HRKG, 1974, partially demolished 2002) in Meanjin/ Brisbane, capital city of Queensland, Australia, by John Dalton Architect and Associates in association with Queensland Department of Works, is a concise distillation of the preoccupations and ideas of Brisbane’s most renowned domestic architect of the 1960s, John Dalton (1927-2007). Although not strictly a domestic commission, Dalton’s appointment as architect reflected the Director of Works intention to pursue a ‘non-institutional’ solution. Always attentive to addressing climate and site within very limited budgets, Dalton’s regionally inspired modernism is here enriched by an interest in urban design and planning and in the social behaviour of individuals and groups of people.
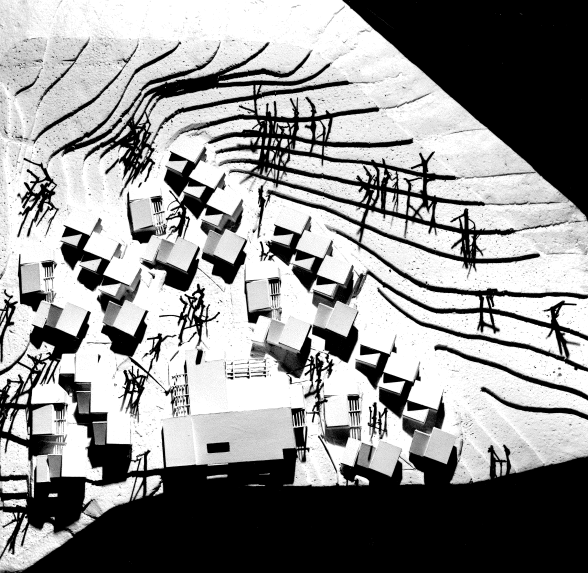
Courtesy of Sue Dalton.
John Harrold Dalton, born in Leeds, UK, travelled to Australia on an assisted migration scheme, arriving in Brisbane in 1949 aged twenty-one. With a National Diploma in Building from Leeds Technical College he quickly found work in the Office of the Brisbane City Council Architect. Brisbane in the 1950s was a sleepy town, subtropical in summer, saturated with colour and light, and overrun with untidy vegetation but, with the rigid protocols of the colonial era still intact, uncannily familiar to an Englishman. Encouraged by fellow workers and by his wife Sheila Harvey whom he met and married in 1952, Dalton enrolled to study architecture at the Central Technical College. He graduated with a Diploma in Architecture in 1956. His reputation as the best domestic architect in Brisbane was formed early and sprang from a succession of rigorously detailed houses for a subtropical climate.
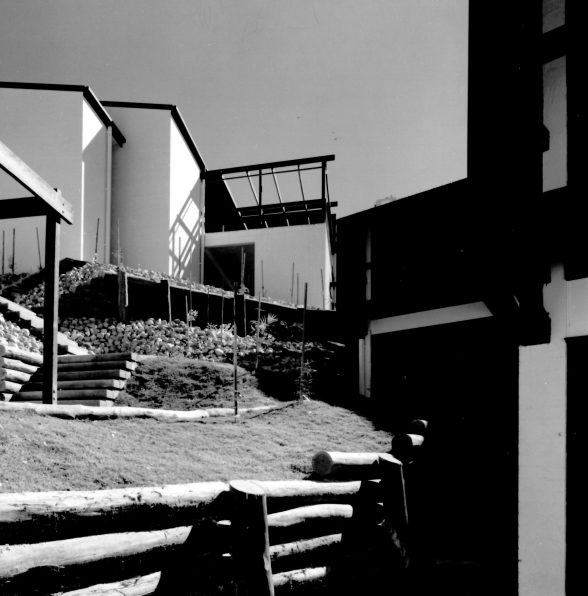
Courtesy of Sue Dalton.
The HRKG commission in the 1970s was a consequence of expansion and restructuring within the tertiary and vocational education sector and was intended to provide accommodation for young apprentices from remote and rural areas of Queensland – many of whom were travelling to the city for the first time – to complete their vocational training. The site selected for this project was a steeply sloping remnant bush reserve on what was then the fringe of the Kelvin Grove College of Advanced Education (CAE) campus, in the inner-city working-class suburb of Kelvin Grove. Dalton and his associates responded to the functional brief with a climate responsive proposal that harnessed the archetypal village or hill-town model, avoiding ‘the “harsh” design of the educational institute’ and enabling young apprentices to feel ‘at home’.[i]
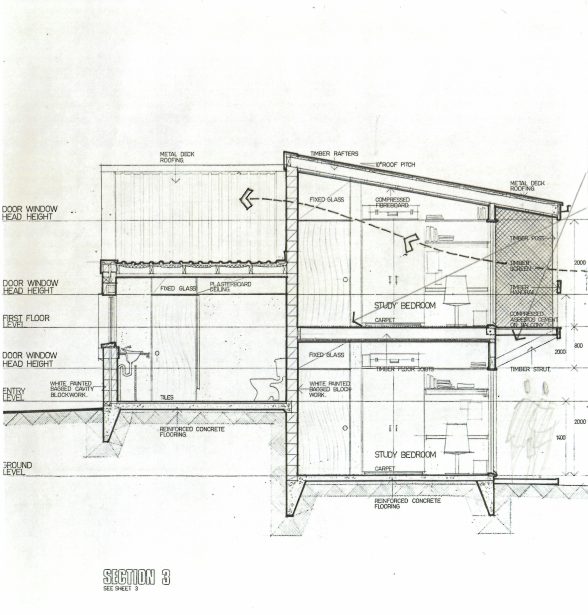
Architectural Drawing UQFL499. Fryer Library, The University of Queensland.
The final design encompassed a recreation building and five clusters of maisonettes, with each cluster comprised of tutorial rooms and five units oriented north and east-north-east to address views, the sun and prevailing summer breezes. Clusters were gathers by a courtyard running along the contours – to minimise site work – and aligned to capture north sun. Courtyards served as address, entry and a social space. The recreation building was located at the highest point in the site, its chimney the tallest element. Pergolas marked thresholds throughout. The ‘calculated informality’ of a village is achieved through the repetition of clusters across the slope, with each courtyard at a different level in the landscape. Rather than an axis or an imposed circulation system, paths followed contours or climbed steeply around remnant eucalypts, between double-height white brickwork walls and across grassy knolls retained by log walls.
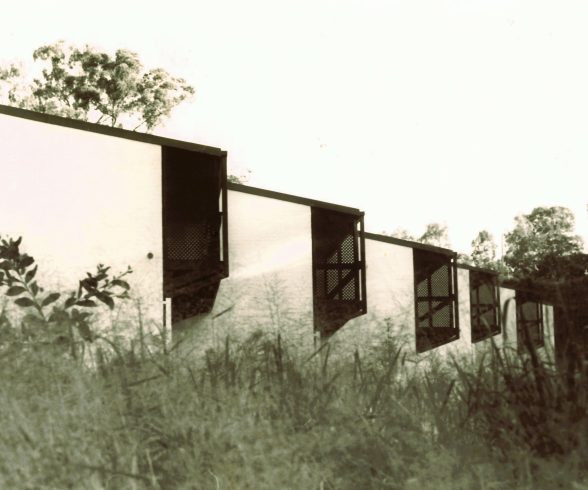
Courtesy of Sue Dalton.
The maisonettes, with bedrooms opening onto a private patio or veranda and shared facilities for four apprentices, are variations on Dalton’s typical house section, a response to best practice design for climate. Overhangs are calibrated to prevent the summer sun from reaching interior spaces whilst admitting the warming sun in winter. Optimal wind flow – essential in the subtropics – is achieved by maximising openings in the windward wall and reducing openings in the leeward wall to a small vent located high at the back of the bedroom volume and positioned to draw rising hot air across this space.[i] HRKG also utilized Dalton’s distinctive language; deep roof overhangs, bagged brick walls painted white to reflect sunlight and punctured by vertical slit windows, on which timber lattice, post, rail and pergola cast shadows; an architecture of ‘sunlight, shade and shadow’.[ii]
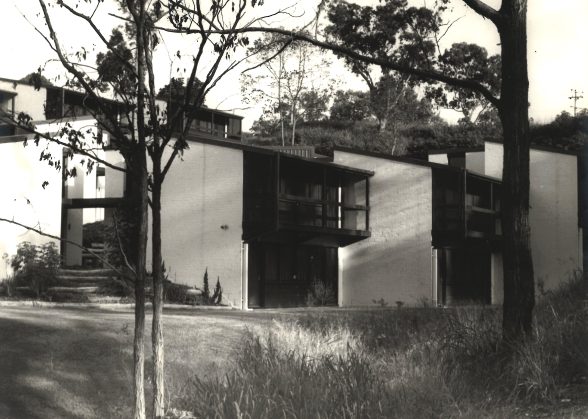
Courtesy of Sue Dalton.
The HRKG was recognised with RAIA Queensland Chapter awards and selected by the Australian Design Council’s Architecture and Design Committee for an exhibition, Contemporary Australian Architecture: Old continent: New Building, which toured London, Paris, New York and Los Angeles during the 1980s. After the acquisition of the Kelvin Grove CAE Campus by the Queensland University of Technology (QUT) in 1993, the HRKG remained as student housing until 2000 when the site became part of a redevelopment plan. The complex was listed on the Queensland Heritage Register in May 2001, but demolition of three clusters was approved by the Heritage Council in 2002. The remaining domestic-scaled remnant, isolated within the densified QUT Campus, presents a complication to further redevelopment of the Creative Industries precinct.
Dr Elizabeth Musgrave is an Honorary Research Fellow at the School of Architecture, The University of Queensland, a registered architect and a Fellow of the Australian Institute of Architects. Her book, John Dalton: Subtropical Modernism and the Turn to Environment in Australian Architecture will be published by Bloomsbury Visual Arts as part of the Bloomsbury Studies in Modern Architecture series later this year https://www.bloomsbury.com/uk/john-dalton-9781350291515/
[1] John Dalton, ‘Kelvin Grove Hall of Residence Design Report’, unpaginated.
[2] Cross-Section 174 (1 April 1967).
[3] Dalton’s manifesto, ‘Sunlight, shade and shadow’ first appeared in ‘Four Houses by Dalton & Heathwood Architects’, Architecture and Arts (September 1959): 58.
[4] Leon Paroissien and Michael Griggs eds., Contemporary Australian Architecture: Old Continent New Building, (Darlinghurst, NSW: David Ell Press in assoc. with Design Arts Committee of the Australia Council, 1983). Also ‘John Dalton Hall of Residence, Brisbane (1982)’ Haig Beck ed. International Architect: Detailing, National Identity and a Sense of Place in Australian Architecture 4 (1984): 52.
Look for past Buildings of the Month by entering the name of an individual building or architect or browsing the drop down list.

Become a C20 member today and help save our modern design heritage.