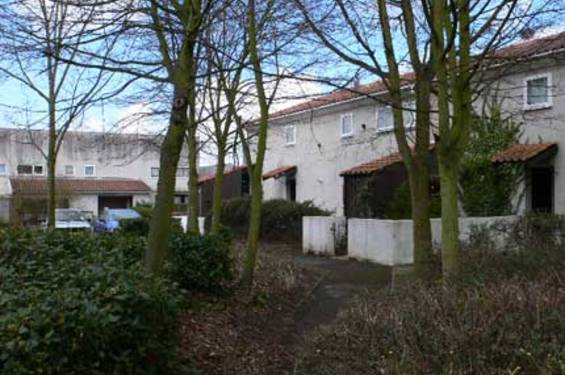This website uses cookies
This website uses cookies to enable it to function properly and to analyse how the website is used. Please click 'Close' to accept and continue using the website.



January 2008 - Heelands Housing, Milton Keynes
Commenced on Site: 1976
Client: Milton Keynes Development Corporation
Architect: Henning Larsen
Executive UK architect: Peter Denny
Text and all photos: Roland Jeffery
The Heelands Grid Square of Milton Keynes—the UK’s last and largest New Town—was developed to a master plan of Danish architect Henning Larssen. However Larsen was not invited to design all the housing in the square as originally intended. The scheme received little publicity and in books on Larsen’s work there is scant mention of this scheme (Henrik Sten Moller, Light & Life: Henning Larsen, Copenhagen, 2000 is an authorised survey and omits all reference to MK whilst Nils-Ole Lund, Arkitekt Hening Larsen lists it briefly with no narrative text , p.187). However, it is one of the most successful in Britain of its time and a powerful statement of the enduring Scandinavian influence in UK social housing, beginning in the earliest New Towns of the 1950s.
The 268-unit housing for rent clustered around the southern edge of Langcliffe Drive represents an adherence to some of the themes of the early, ‘heroic period’ of MK housing: economic terrace forms; dense configuration set in expansive communal landscapes; communal areas and semi-communal areas at close quarters; shared, unallocated parking. However the Larsen has a humanity of scale and detail that is notably lacking in much of the early housing at MK. With its informality, intimacy and its use of vernacular (albeit Scandinavian-derived) forms, the atmosphere is utterly different, and more agreeable, and was achieved on the same tight cost yardsticks elsewhere.
Most of the houses have front doors facing the courts. Parking is provided in a variety of locations close by and mostly overlooked by houses. Small private gardens front the courts. These are delineated sometimes with ‘all-weather’ hedges in the majority of cases with occasional masonry front walls to confirm and strengthen and maintain the public/private boundary, albeit in a way that emphasises the whole as a social unit. Soft landscaping has a charm that marks this scheme out from the early housing schemes designed by MKDC itself. The coloured window casements (specified in three colours across the estate) bordered by white frames are visible – a direct import from the Southern Danish vernacular. The monopitch roofs provide emphatic roof planes for compositional unity but with their Danish pantile coverings have a texture that becomes a pleasure in itself.
The buildings of the development have block-work walls finished in a two coat render, the top coat of which is a soft mix with vermiculite added for texture and insulation properties, finished with a brushed treatment derived from traditional Danish practice. This gives a patina that weathers attractively.
Whilst the majority of houses have retained their original appearance there is some erosion of detail and building over of gardens with extensions and conservatories. The delicate balance between public, private and semi-private space is a precarious achievement, easily destroyed by non-conforming replacement windows and inappropriate brick perimeter walling.
It is this kind of erosion of details that Listed status is intended to address since generally the scheme is intact and well looked after. As it is the exterior planning and landscaping that especially mark it out, perhaps Conservation Area status would be a preferable route. The Conservation Areas of Milton Keynes, carefully skirt round the developments of the new city, protecting only the older villages on the site; and there are as yet no Listed buildings from this, the most ambitious and interesting of the British New Towns.
Roland Jeffery is Project Advisor at The Prince’s Regeneration Trust. He has led a number of high profile projects regenerating historic buildings.
Look for past Buildings of the Month by entering the name of an individual building or architect or browsing the drop down list.

Become a C20 member today and help save our modern design heritage.