This website uses cookies
This website uses cookies to enable it to function properly and to analyse how the website is used. Please click 'Close' to accept and continue using the website.


December 2023 - Horwitz House, Sydney
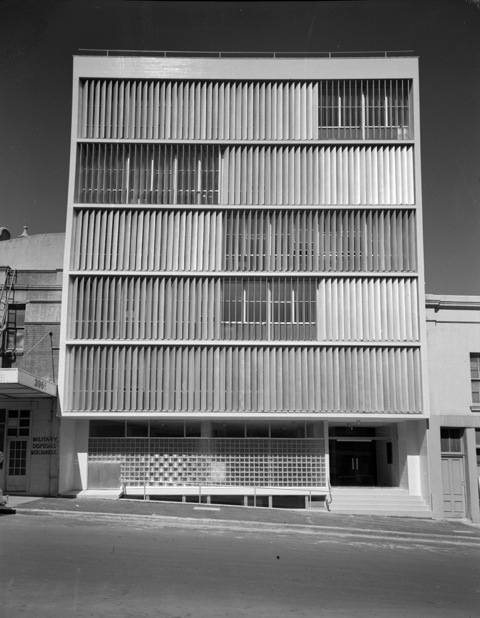
Photograph by Max Dupain, Copyright Penelope Seidler, Architect Harry Seidler
Horwitz House, Sydney, Australia (1955)
Harry Seidler.
In 1948 the renowned Australian modernist architect Harry Seidler spent two months in Rio de Janeiro working with Oscar Niemeyer, one of a handful of stops in a ten-year journey from Vienna, Austria to Sydney. It was a circuitous route, impacted by changing alliances and opportunities for architectural study work amidst the war and its aftermath. If one can characterize the anxieties of exile as fortuitous, this would perhaps be a worthy case study –Seidler’s time in Rio de Janeiro, soaking up the sun, was instrumental to his design approach, in particular the the novel means by which Brazilian architects were using sun protection for both climate management and aesthetic affect.
When Seidler arrived in Sydney, he quickly became known for his deft and delicate residential buildings – modern houses such as Rose Seidler House (1948-1950) substantiated Seidler, and Sydney, as an important part of the international network of modernism. Seidler had also worked with Marcel Breuer in New York ‘on the way’. When he met Niemeyer in Rio, the Brazilian had just returned from contributing to the design of the UN Headquarters in New York and was likely still frustrated over the failure of his Tremaine House intended for a coastal site in California. The Banco Boavista would have completed just before Seidler’s stay, a large bank in central Rio known for its gently undulating glass brick wall at the street level.
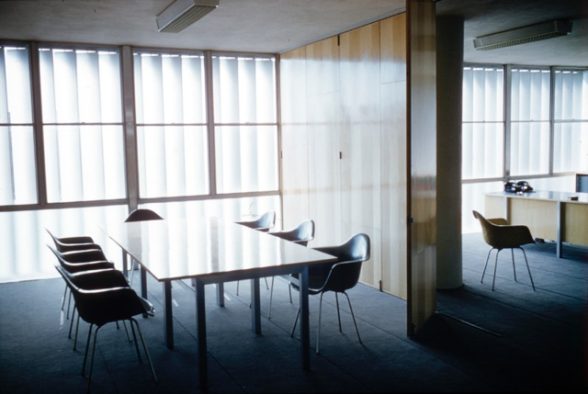
Photograph by Harry Seidler, Copyright Penelope Seidler, Architect Harry Seidler.
The Rose Seidler House already suggests some influence from the Rio stopover, relative to siting, massing, and a careful attention to solar exposure, as well as the mural that Seidler noted was influenced by Niemeyer’s many collaborations with the muralist Candido Portinari. The influence is even more pronounced in the Horwitz House, on Sussex Street in the Sydney CBD, completed in 1955. It was Seidler’s first commercial scheme to be constructed, packed tight into a busy, narrow street – distinct in scale and siting from the Boavista. The Sydney building is a simple plan on a difficult lot, replacing three previous buildings on a trapezoidal site. The upper floors contained flexible wall systems to open up the full expanse; other floors included photo studios and graphic areas where the need for light was more variable. It offered respectability and prospect to a warehouse and shipping area in the midst of transformation. The client was Horwitz Publications, previously Associated General Publications, who had commissioned Seidler’s first monograph and would continue to publish his work in subsequent decades.
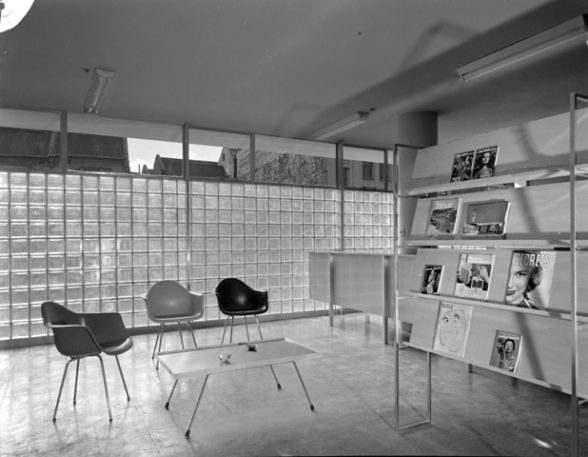
Photograph by Max Dupain, Copyright Penelope Seidler, Architect Harry Seidler.
Floor-height aluminium sun-shades span the building. Able to be angled by a simple gear mechanism, they move over the day to best protect the interior the sun. At a given hour the façade exhibits a rich textured pattern, louvers tilted one way or another and reflecting the sun differently – “the louvers” as Seidler wrote in 1963, “can be coupled in any combination to fit the internal layout of offices” due to a device that can easily shorten or lengthen the span of louvers to adjust. “The system is fully effective in stopping radiant heat” Seidler concluded.
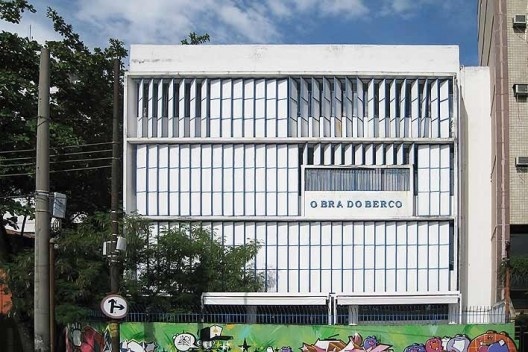
Spread from Olgyay and Olgyay, Solar Control and Shading Devices, 1957. Reproduced with permission.
On first glance, the resonance with Niemeyer is striking. Beyond the use of glass brick at street level, the obvious reference is the Brazilian’s Obra do Berço, a small building in Rio completed in 1937, and generally considered the first modern structure to deploy moveable sun shading louvers. The Obra building contains services for new mothers and their young children – playrooms and classrooms, areas for nursing and napping, administration. For very different reasons, the louvers might have been angled differently for these different uses – open to let some light and radiation in, if it wasn’t too hot; closed for nap time, or when the sun was too strong – variably across floors.
The textured pattern of floor-height louvers in the Rio case were significantly less reflective – made of asbestos cement rather than aluminium, before the mass-produced metal versions were available. The “gleaming aluminium louvers” as one press report called them, likely had a more dramatic effect on the tight urban location, though also complicate the shading potential as they can also reflect sunlight into the interior. Finally, the ground floor was of glass brick, also a favourite of the Brazilian shaded modernists, but by the mid-1950s were more generally prevalent in the interior and exterior of modern buildings.
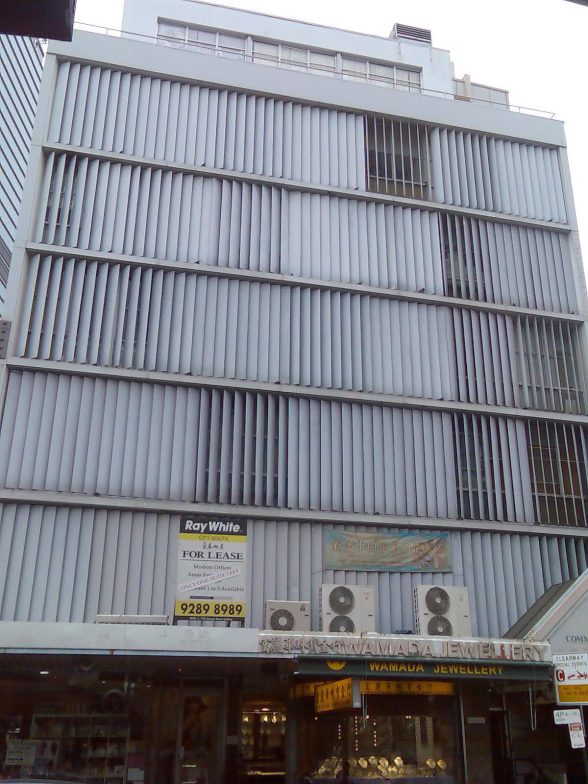
Photograph by Polly Seidler, Architect Harry Seidler.
Horwitz House hasn’t fared well over the last 70 years, especially when one takes into account the increased need for clever shading solutions to reduce cooling loads. The publishing firm has since closed, and the kind of care a corporation might bring to its headquarters has devolved into the everyday challenges of grime of the inner city – dampening the gleaming reflections on the façade. A floor was added to the top, and air conditioning introduced to the ground floor retail and intermediate floors. The retail spaces have replaced the glass brick.
Seidler used sun shading systems in a number of his commercial buildings from the 1950s – at first, air conditioning was not available and louvers would temper seasonal extremes; later, shading systems would reduce demand on mechanical systems and also allow for dynamic façade effects. Even in the fully airconditioned Horizon apartment tower, designed in the 1990s, the undulating balconies give a novel aspect of the façade while also providing some shading to the unit below.
As with so many buildings deftly using façade shading systems in the immediate post-war period, later tenants determined louvers were not enough – this is not an indication of an inadequate shading system as much as changing social expectations. As air conditioning took over the building industry in Australia, Brazil, and elsewhere from about the mid-1950s, expectations of a consistent thermal experience in the interior have devalued these design-based approaches to seasonal cooling. A norm which we are now struggling to disrupt, as we change both our buildings and our patterns of occupation to starkly reduce energy demand.
Daniel A. Barber is Professor and Head of School Architecture at the University of Technology Sydney. His research and teaching explore the history and future of architecture’s engagement with the environment. His most recent book is Modern Architecture and Climate: Design before Air Conditioning (Princeton, 2020), following A House in the Sun: Modern Architecture and Solar Energy in the Cold War (Oxford, 2016); his article “After Comfort” (Log 47, 2019) has been translated into four languages. Daniel earned a PhD from Columbia University, and has held fellowships at Harvard University, Princeton University, and the Alexander von Humboldt Foundation. His current research on architecture and sufficiency is supported by a fellowship at the Centre for Apocalyptic and Post-Apocalyptic Studies at the Universität Heidelberg, the British Academy, and the Guggenheim Foundation. Daniel co-edits the series “After Comfort: A User’s Guide” on e-flux architecture, commissions texts, projects and experiments focused on how we will live indoors without fossil fuels.
Thanks to Penelope and Polly Seidler for discussing the buildings and providing the images of the Horwitz House, and to Samuel Imbeck for discussions of the shading systems and materials.
The Building of the Month feature is edited by Andrew Murray (@aaamurray)
Look for past Buildings of the Month by entering the name of an individual building or architect or browsing the drop down list.

Become a C20 member today and help save our modern design heritage.