This website uses cookies
This website uses cookies to enable it to function properly and to analyse how the website is used. Please click 'Close' to accept and continue using the website.


March 2022 - Jagonari Asian Women’s Education Centre, Whitechapel, London
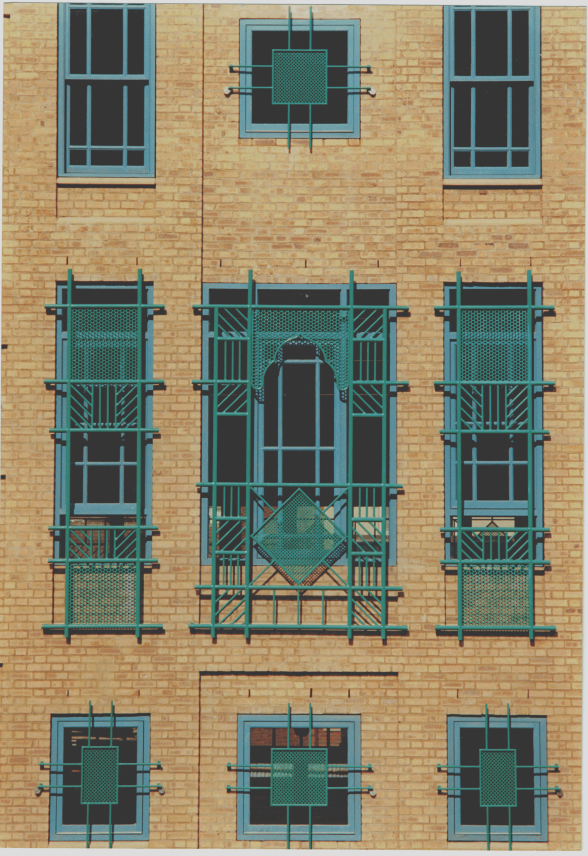
Image: Pam Isherwood.
Matrix Feminist Design Cooperative (1987)
Matrix, founded in 1980, was an all-female collective of architects at a time when only 5% of architects were women. In 1983 Matrix was first approached by a group of women of mixed Asian origin who were part of a larger group called the Davenant Centre. The Davenant was a semi-derelict historic school which was going to be turned into a community centre particularly catering for the multi-ethnic community in Tower Hamlets. For cultural reasons women wanted to have their own separate access to the building and to organise themselves independently. They formed a group called Jagonari which means ‘women awake’ in Bengali.
Solma Ahmed, one of the group, writing in August 2019 in support of an unsuccessful attempt to retrospectively award the RIBA gold medal to Matrix, recalled:
“We were also some pioneering women too working in the communities in early 80s when men dominated the whole scene of community work and us women tagged along with them while they looked down on us. We knew that and decided us women of Bangladeshi origin need to take control of our destiny and do what we want, not what men tell us to do.”
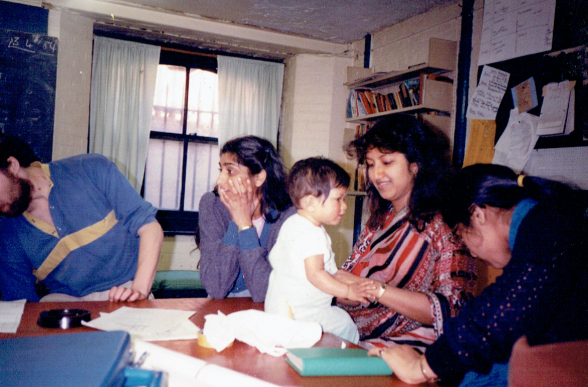
Image: Matrix
Separate access was proving difficult because of the layout of the existing historic building. The Greater London Council who owned the disused school and the adjacent site, suggested that Jagonari should put a portacabin on the empty site. Jagonari asked Matrix to help but the Matrix ethos was that women shouldn’t ‘make do’ and that they should carefully assess their needs in the built environment where historically women had little say in how or what was built.
Solma Ahmed recalled:
“We knew right from start that we wanted a women’s team to design our building which would be culturally and religiously sensitive. Only by accident we came across Matrix. They were a perfect fit. They understood exactly what our requirements were without being patronising or judgmental. We said what we need in that building is: safety, security, childcare, sensitive to women’s cultural and religious needs while breaking some myths about Muslim women in particular.”
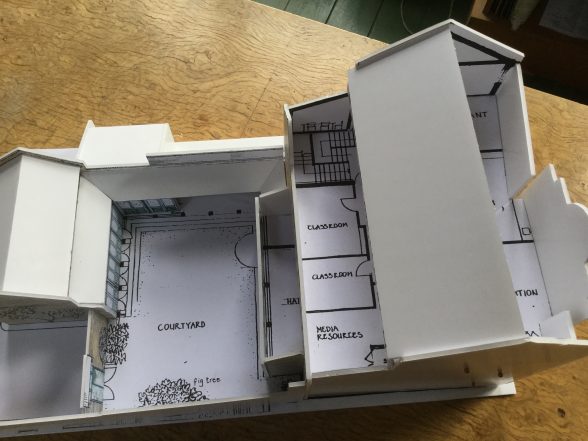
Image: Anne Thorne
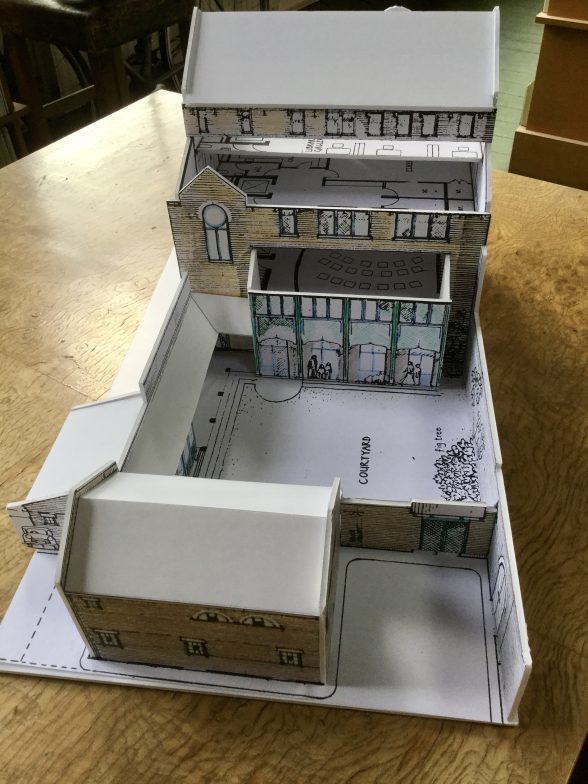
Image: Anne Thorne
In writing the brief with Jagonari, it became clear that their ambitions included: a kitchen and dining area where women could cook and eat together; a creche for 15 children; a large hall for events including badminton; a suite of classrooms for mother tongue, EFL and computer training; and, a craft room and offices for staff. Matrix recognised that although this would not fit in a portacabin, the site was large enough for a four-storey building with a courtyard and a creche at the rear that could accommodate all of these activities. With the help of cost consultants a funding bid for a building just over 700m2 was put together and submitted to the Greater London Council (GLC) who agreed to fund the proposals at a building cost of just over £600,000. In 1983 the Conservative government proposed to abolish the then-Labour GLC so the program was tight. Following lots of workshops and consultations with Jagonari where they brought photographs of buildings in the Asian diaspora in to show what they were hoping to achieve, Matrix used models which could be easily taken apart and amended to work on both the interior and exterior with Jagonari. The resulting building was submitted to the London Borough of Tower Hamlets’ (LBTH) planning department. However, the GLC Historic Buildings department who were dealing with the Davenant, were not happy with the design which they thought was too ‘Asian’.
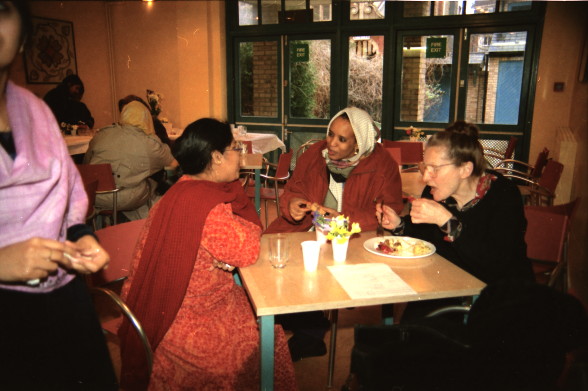
Image: Anne Thorne
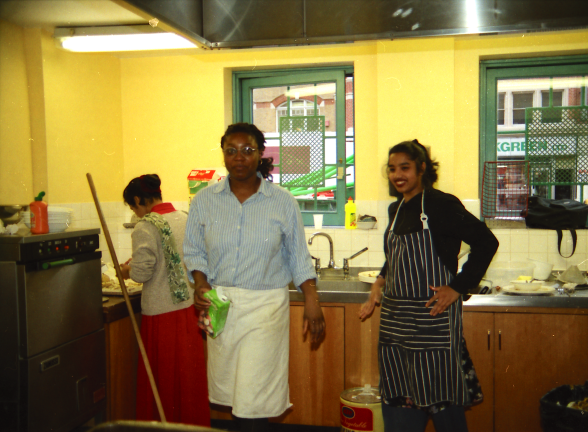
Image: Anne Thorne
One of the biggest issues Matrix had to deal with was the prejudice which the Asian community was facing in the East End of London at that time. The Jagonari women reported that nearly all of them had been subject to letterbox fires and abuse in the street. Therefore security was a big issue. On a relatively tight budget it was agreed that small window panes with 11.5mm laminated glass should be used, particularly on the front elevation. It was also agreed that all windows needed to have grilles on them. Matrix took the opportunity to design decorative grilles which work with the windows to make patterns based on the Islamic geometry of the square.
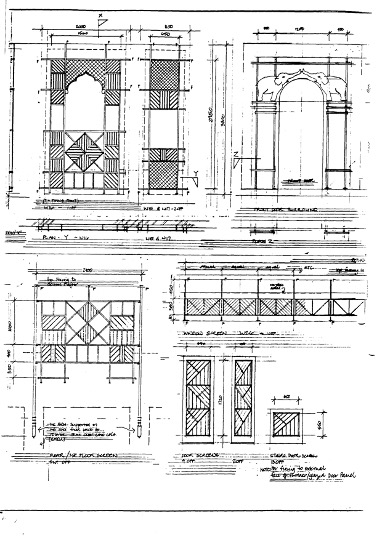
Image: Matrix
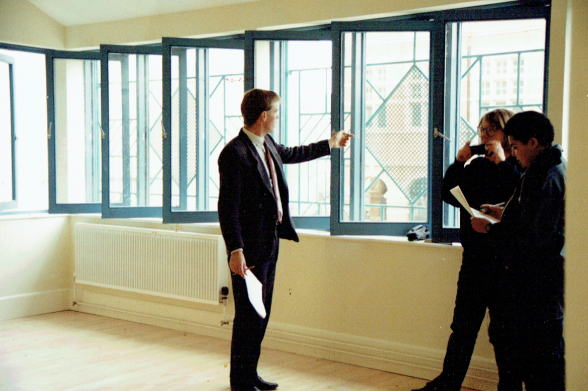
Image: Matrix
Matrix was campaigning for equality in the work place and the built environment for women, gay and minority ethnic people and had been doing a lot of work around women’s issues including their historic role in childcare and looking after people with disabilities. It was of great importance to Jagonari that the building was made fully accessible including the installation of a lift. This was before Building Regulations mandated Disability Access and we believe it was the first fully disabled access building in London which was a public building designed by women for women.
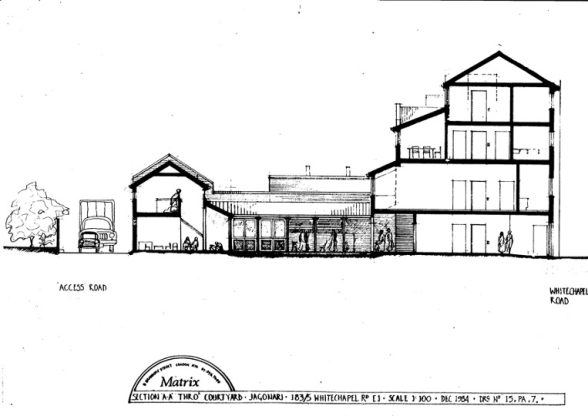
Image: Matrix
Inside the building incorporated fully accessible WCs on each level but there was also a really interesting debate about what items were important from an Asian traditional environment, where women were used, for example, to cooking on the floor with a ground level sink. This feature was incorporated into the kitchen as well as European style kitchen cabinets and worktop. Similarly an Asian style squat toilet was included.
An important issue for Matrix and for Jagonari was the knowledge that although capital funding was made available for community buildings, revenue and maintenance funding was almost impossible to come by. Matrix therefore designed the building with insulated brick cavity walls, hardwood windows and very robust traditional details. Until possibly the last couple of years, the building had not been decorated on the outside since its completion. Latterly due to the demise of the Davenant Centre as a whole, Jagonari was taken over by LBTH and is currently an alcohol recovery centre.
The GLC ceased to exist on 1 April 1986. The contract was completed efficiently and just in time by Laing Construction in 1987. Until its closure in 2018 the building provided a unique facility for women in London, and especially for women from the Asian community.
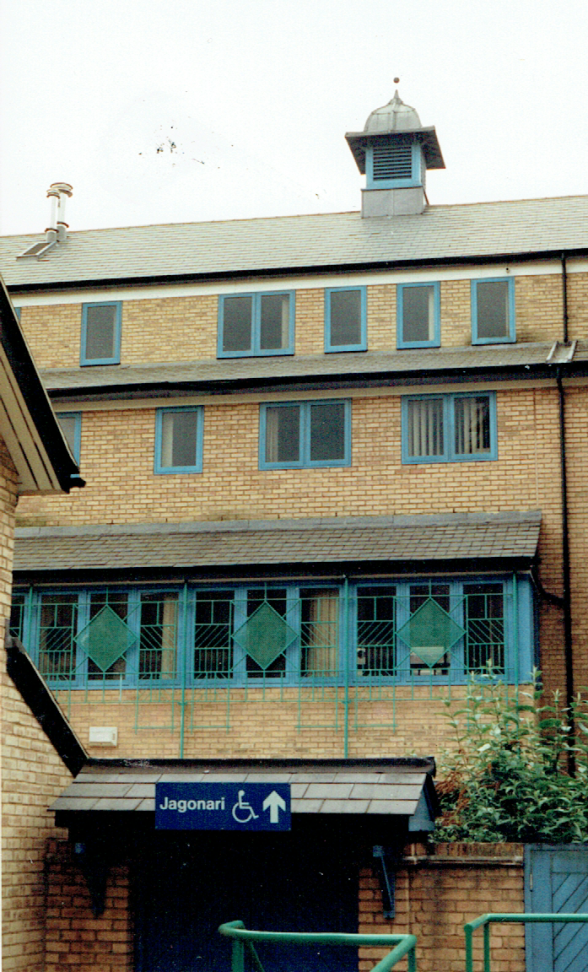
Image: Anne Thorne
Anne Thorne was a founder member of Matrix Feminist Design Cooperative and was also part of the collective that wrote the book Making Space: Women and the Man Made Environment (1984) which is being re-published by Verso on 8 March 2022, with a new foreword by Katie Lloyd-Thomas and Karen Burns. Anne went on to form Anne Thorne Architects LLP in 1991 where the practice designed housing for local authorities and Housing Associations and her most recent project has been 23 Passive Houses built for Cannock Mill Cohousing, Colchester.
The Building of the Month feature is edited by Dr. Joshua Mardell.

In partnership with The Society of Architectural Historians of Great Britain
Look for past Buildings of the Month by entering the name of an individual building or architect or browsing the drop down list.

Become a C20 member today and help save our modern design heritage.