This website uses cookies
This website uses cookies to enable it to function properly and to analyse how the website is used. Please click 'Close' to accept and continue using the website.


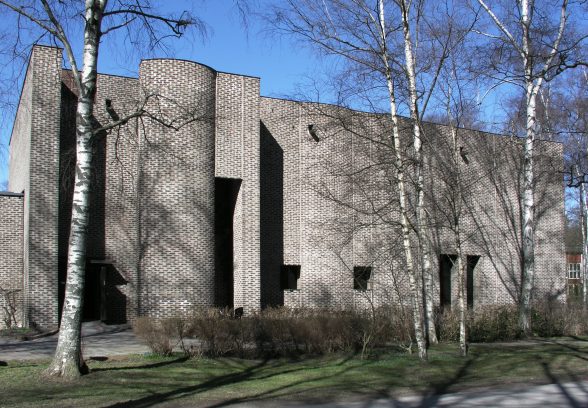
March 2021 - Markuskyrkan, Stockholm, Sweden
Sigurd Lewerentz c. 1958-1963
To the south-east of Stockholm city centre lies the first stage of the Sörmlandsleden hiking trail. A 1000km recreational route first established in the 1960s, the trail winds its way through the spectacular lowlands of Sweden’s central east coast, taking in peaceful lakes, forested landscapes, historic sites and coastal views along its course. Nature is central to the Swedish way of life. The concepts of allemansrätten (‘right of public access’) and friluftsliv (‘outdoor life’) are both pillars of Swedish society, with the Sörmlandsleden providing guided access into the realms of Swedish countryside for Stockholm’s 1.5 million inhabitants.
Markuskyrkan (St Mark’s Church) marks the trail’s head. Perched on the periphery of the capital’s city limits, it sits on the boundary between the city and the wide expanse of the Nacka Nature Reserve to the east. Like many European cities of the post-war period, Stockholm was subject to rapid suburban expansion during the mid-twentieth century. The new neighbourhood of Björkhagen, within the city borough of Skarpnäck, was first established in the 1940s, with the church site identified as a response to the needs of the new parish. Situated on a former lake bed, the new building was to serve as a community function space alongside its role as a place for religious worship.
In 1955, the Swedish architect Sigurd Lewerentz (1885–1975) was appointed to deliver the church following an invited design competition. Lewerentz is perhaps more famously known for his collaboration with Gunnar Asplund at Skogskyrkogården, a UNESCO World Heritage Site also in Stockholm (and previous C20 Building of the Month feature). However Markuskyrkan marks a significant departure from the neoclassical style employed by Lewerentz for Skogskyrkogården’s Resurrection Chapel completed thirty years earlier.
The architecture of Markuskyrkan shares more with Brutalist architectural language than with Swedish Functionalism, the emerging archetypal style of the period and reflected in the surrounding residential blocks which emerged during the city’s expansion. Nor is the church typical in style to other Swedish ecclesiastical buildings. Instead, Lewerentz provides a more nuanced creative response to Björkhagen’s needs, with a layout and setting that break the norms of what is usually seen in traditional Christian worship.
Rather than acting as a landmark for the locality, Markuskyrkan is set back from the residential centre. It sits low in the landscape, shielded from the street by rows of birch trees. Following the winding footpath from the street through the forested grove instils a sense of pilgrimage and reverence as you approach; what emerges is a site for contemplation, protected against the bustle of urban life. In contrast to this, the earthly tones of the rough brick façade give a sense of permanence; they are heavy and dense, anchored to the ground.
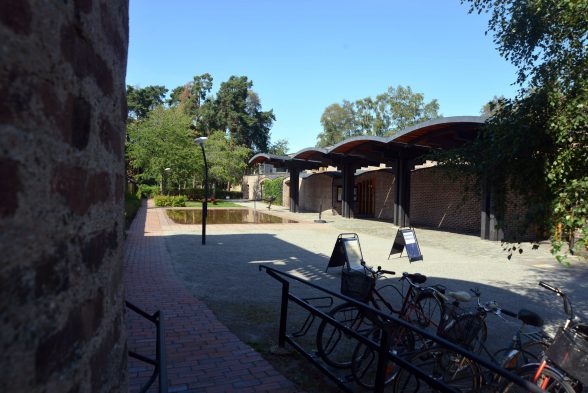
Photo: Jessica Evans
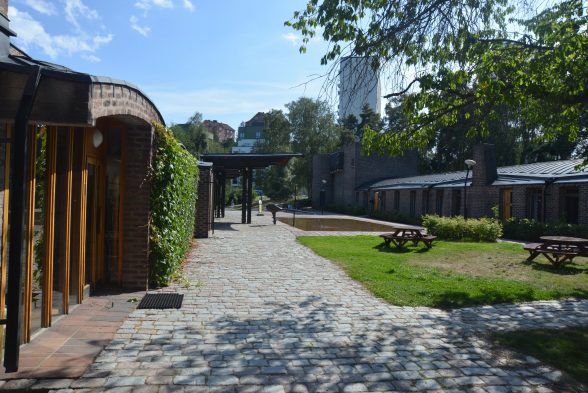
Photo: Jessica Evans
As the trees clear and the site emerges, visitors from the parish centre are greeted by the Spegeldamm (‘mirror pond’), which provides an external space for contemplation as well as separation between the main community wing to the east and a detached administration wing and bell tower to the west. The appearance of each wing complements the other; they are both single storey, linear and parallel in plan, with an undulating canopy above the community entrance hall echoed by the curved roofscapes and arched openings that look on to the Spegeldamm from both sides. This subtle interplay between organic forms and linear elements continues throughout the site.
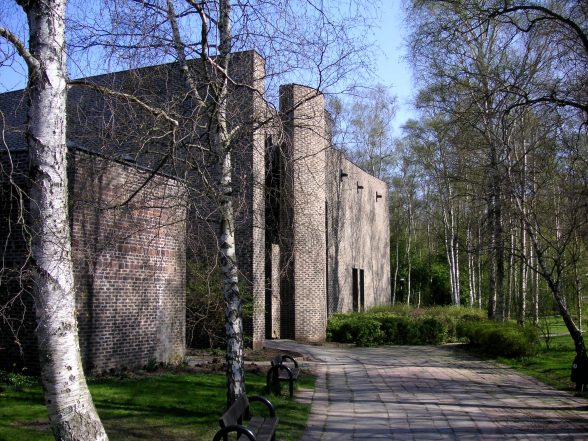
Photo: Ellgaard Holger (2008) CC-BY-SA-3.0.
The main church itself is not revealed until later in the visitor’s journey, and although its entrance is marked by an additional bell tower, there is little sense of grandeur here. The curved tower wall sits proud of the main façade, with the space between forming an outdoor vestibule. The entrance leads directly into the nave, in which there is no central aisle or altar. Both instead hug the southern wall, and the dense brick façade continues internally with brick walls and roof arches supported by steel beams encompassing the space. Other materials such as ceramic tiles, limestone flooring and pine timber pews enrich the colours and textures of the internal palette. A set of dual pine sliding doors on the nave’s western flank open up to an adjacent auditorium, allowing flexible use of space both for worshippers and for secular community events.
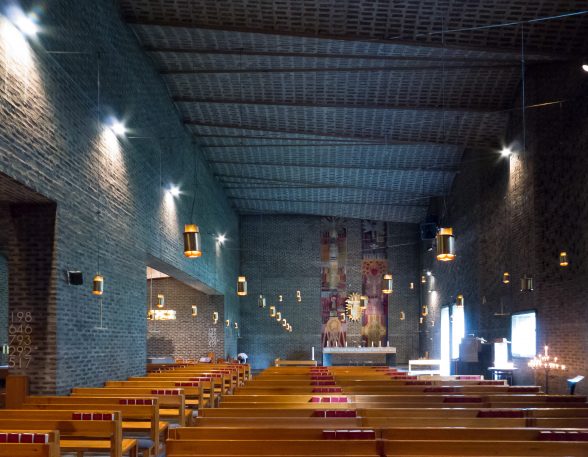
Photo: August Linnman (2012) CC-BY-SA-2.0.
As demonstrated in many of his other schemes, Lewerentz carefully considered how light affects the space. The sea of brass pendants above the congregation is complemented by the careful placement of windows on the southern wall that look out to the beech grove outside, allowing views into the church for passers-by on their hiking pilgrimage. Most are frameless and fixed to the masonry with steel clips – they are a light and delicate contrast with the dense brickwork, designed by and originating from Lewerentz’s own window factory.
Lewerentz embraced the qualities of materiality and craftsmanship throughout the project; a definitive move away from the preference for mass production typical of the Swedish Functionalist movement. In addition to his other various construction talents, Lewerentz was also a trained bricklayer. He working closely with tradespeople to portray his vision, and could be found on site almost every day of the construction. He insisted that only whole bricks were to be used, giving rise to the varying mortar joint sizes and irregular arch splays that are evident throughout. Many of the other internal elements were also designed him, such as the organ, lighting pendants and wall-mounted psalm numbers, whilst others were created by preeminent designers of the period. Robert (1894-1980) and Barbro Nilsson (1899-1983) in particular provided many of Markuskyrkan’s distinguishing features, including the stone baptismal font, chancel wall tapestry and a number of figurative motifs.
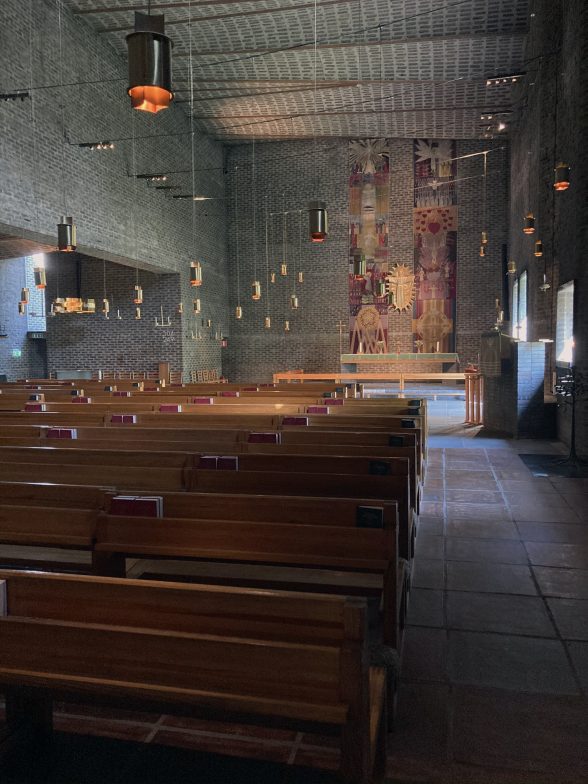
Photo: Jessica Evans
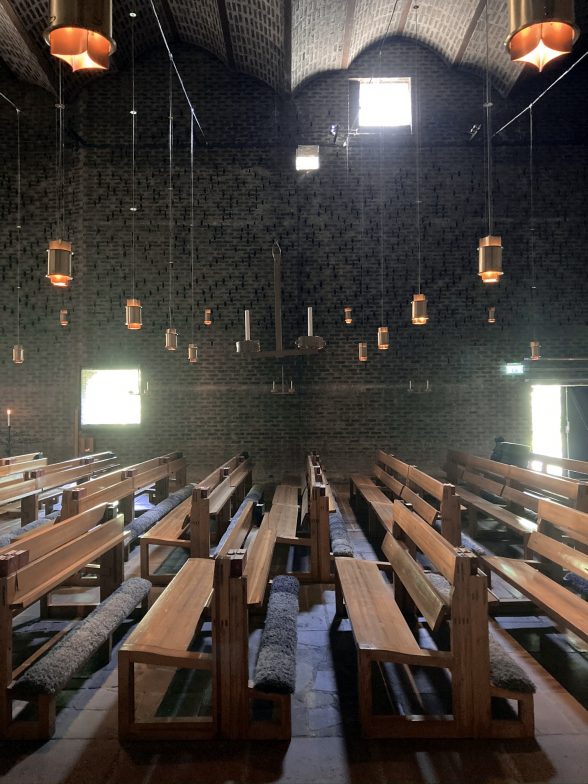
Photo: Jessica Evans
This reverence both to bespoke craft and the imperfections of traditional construction inevitably impacted the building programme; the church was not consecrated until 1960 and even then only the nave had been constructed. It would be another three years before the building was fully completed. However despite its protracted construction, Markuskyrkan has been lauded for its design since the day its doors were opened to the community. In 1962 it became the first recipient of Sweden’s now prestigious Kasper Salin prize, and since 1990 it has been granted protection as a legally designated cultural monument by the Swedish National Heritage Board.
Everything about Markuskyrkan is carefully considered; even the contrasting linearity of the white birch trees against the dark masonry foreground was noted in the competition submission. It truly is a wonderful architectural gem, and one I personally stumbled upon by happy accident whilst exploring the equally beautiful Swedish countryside. ‘Harmony’ is an often overused word in architectural discourse, however Markuskyrkan lives up to this comparison. Whatever your religious leanings, it is a joy to visit – a suitably poetic departure point on the Sörmlandsleden trail, marking the transition from urban realm to the promise of the friluftsliv beyond.
Jessica Evans is an architect and current Sustainable Heritage MSc postgraduate student at The Bartlett, UCL.
The building of the month is edited by Dr. Joshua Mardell.
Look for past Buildings of the Month by entering the name of an individual building or architect or browsing the drop down list.

Become a C20 member today and help save our modern design heritage.