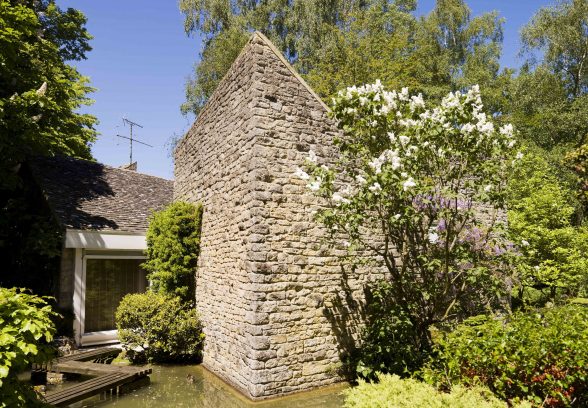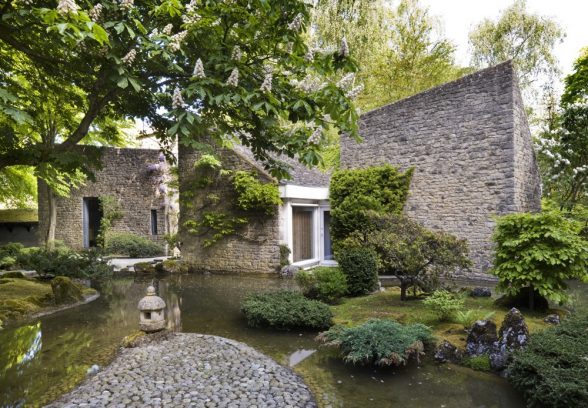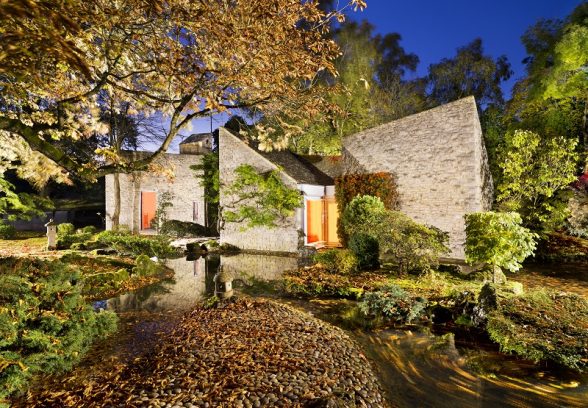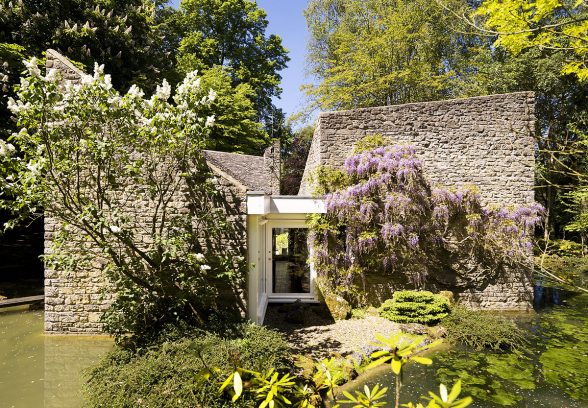This website uses cookies
This website uses cookies to enable it to function properly and to analyse how the website is used. Please click 'Close' to accept and continue using the website.






December 2015 - New House, Shipton-under-Wychwood, Oxfordshire
by Elain Harwood
This weekend house by Stout and Litchfield (1963-4) is at once convivial yet also intensely private. To enter its hidden domain is to be transported into another world, literally, for as you step gingerly across the stones of its Japanese garden your head clears itself of other thoughts. The inside holds similar balances – a central dining kitchen can be filled for great house parties, yet the bedrooms set off it turn their backs on each other and each has its own access to the garden.
Roy Stout and Patrick Litchfield had met when studying architecture at the Royal West of England Academy in 1948-53, and the commission from Litchfield’s friend finally enabled them to set up their own practice. Grundy bought the low-lying half acre site in 1959, and asked his friends to design a house with three bedrooms, each with its own bathroom, view and access to the garden, and an open-plan living and dining area. A condition – from Grundy as well as local planners – was that the house should have stone walls and Cotswold slate roofs. So from the first the house had to have to have at least a monopitch roof. Stout and Litchfield experimented with Corbusian designs where a cross-wall structure and glazing dominated, then from somewhere caught on the idea of a softer, more faceted plan.
‘Having to put a pitched roof on helps to express the unit’, Stout and Litchfield explained. They wanted to separate the elements so that each space was separately defined. The individual elements of the house were broken down into six separately expressed units with low links, the largest being the kitchen and dining area across the north side of the group. Their layout emphasises the pointed end walls of rough stone 1’4” thick, particularly of the three bedroom units of identical size and plan arranged in a rotational symmetry to the east. To the west is a sitting room, and a covered loggia leads to stores, a pavilion and a loggia that enclose a courtyard. Stout and Litchfield shaped these elements like a wedge, making up the change to the distance between the walls in an extra curve to part of the roof. This was something they noticed locally in groups of farm buildings, where the roofs vary because of the introduction of this second angle. The roofs are covered with Cotswold stone slates.
Despite these careful considerations, the initial scheme was turned down as ‘aesthetically unsuitable’ because of its unusual plan. A public enquiry was held at Chipping Norton, where Nikolaus Pevsner declared that their model was ‘absolutely charming’ despite admitting that he ‘liked flat roofs’, while Richard Sheppard, Hugh Casson and Eric Lyons all wrote letters of support. The house was approved, but the delay had been long and fraught.
Milton Grundy also wanted a garden. Stout and Litchfield felt that the house should be surrounded by a pond and suggested John Brookes, the most noted plantsman designer of private house gardens of the time. But Grundy then visited Kyoto with the artist Viacheslav Atroshenko, and was inspired to create a Japanese garden. Much of the design was by Atroshenko, who created a mural along the western wall in 1971, but he also employed a Japanese designer, a Mr Kasmoto, and the garden is a careful balance of Japanese ideas and plants below a canopy of mature firs, cedars, oaks and a large horse chestnut. The house appears to grow out the pool, with a raked gravel garden inspired by the Ryoan-Ji temple, mosses and a stream. The house is now listed grade II* and the garden registered grade II*.
People might be interested in how that night shot was taken by James O. Davies of Historic England. Our first visit to the house was in beautiful sunshine, which dappled through the leaves and reduced the main façade of the house to a pattern resembling a hairy tweed. By shooting at dusk with his own lighting, James could control where the light fell, but it was four months before a suitably clear evening came up. I grabbed my bike and leapt on to a train, James rounded up our colleague Barry and his wife Elaine, and we three shone lights to the sides and rear as and when we were told. The caretaker’s daughter, a photography student, actually pressed the shutter so James could run round shining more light into the very dark areas. As they drove home, James, Barry and Elaine ran into rain only a few miles away. It had been a close-run thing.
The New House features in the Twentieth Century Society’s latest journal, Houses: Regional Practice and Local Character. We are very grateful to Milton Grundy for sponsoring this journal and allowing access to his house.
Elain Harwood
Elain Harwood is a historian at Historic England and the author of Space, Hope and Brutalism: English Architecture 1945-75.
Look for past Buildings of the Month by entering the name of an individual building or architect or browsing the drop down list.

Become a C20 member today and help save our modern design heritage.