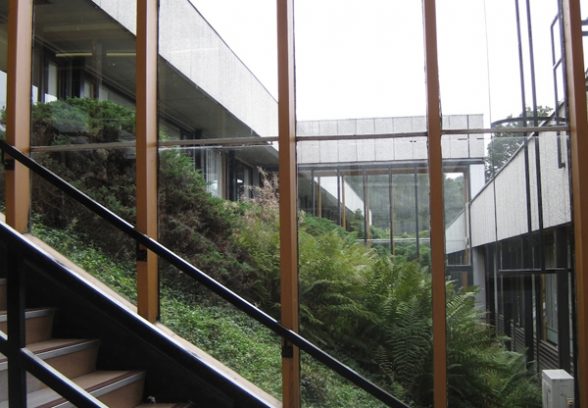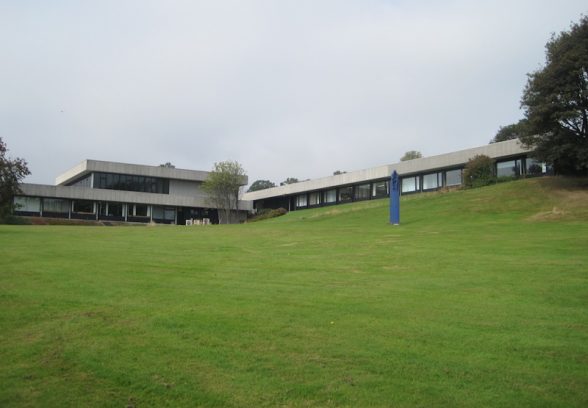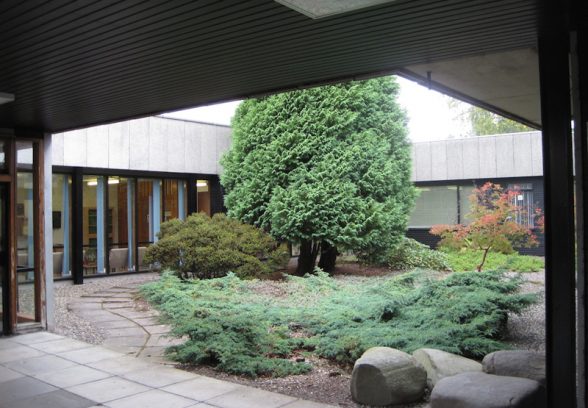This website uses cookies
This website uses cookies to enable it to function properly and to analyse how the website is used. Please click 'Close' to accept and continue using the website.





October 2014 - Pathfoot Building, University of Stirling
by Alistair Fair
The University of Stirling was established as part of the major expansion of Higher Education in post-war Britain. The only wholly new Scottish university of the 1960s, its foundation followed the Robbins Report of 1963, which accelerated the expansionist trend. Stirling was selected in 1965 in preference to Falkirk, Cumbernauld, Inverness and Perth, and in December of that year it was announced that the site – on the edge of the town – would be planned by the prominent practice of Robert Matthew Johnson-Marshall (RMJM). RMJM went on to design many of the initial buildings under John Richards, then recently made a Partner in the practice.
The speed at which Stirling was projected to come on stream – from October 1967 – meant that it was necessary to construct a preliminary building quickly. That building, named the Pathfoot Building, was to be a university in microcosm, accommodating teaching and research until the rest of the campus was ready. As Miles Glendinning has noted in his detailed biography of Robert Matthew, it was essentially conceived as ‘a loosely structured shed’, yet it was also a considered piece of architecture in its own right. A conscious decision had been made to construct something that could be adapted for continuing use, rather than the temporary huts seen at some of the English new universities.
Pathfoot is located at the north end of the campus, on a hillside close to the entrance and away from what was to become the core of the university on the banks of the Airthey Loch. Its location was selected after a site walkabout by Richards, Matthew, and the university’s dynamic Principal, Tom Cottrell, and the aim was to avoid the noise and disruption that would be created by the subsequent construction of the main part of the university. Pathfoot was planned as a series of parallel single-storey ‘strips’ of building, with a gap 36 feet wide between each strip. Rising up the hill, the strips form a series of terraces. Internally, each has a central spine corridor with 36 feet of space to either side, arranged as necessary – for example, as offices or laboratories. Connecting the strips at right angles are linking corridors, which as they cross the open gaps between the strips create seventeen external landscaped courtyards. Views of these courts are gained from the corridors through full-height glazing. The views and the change in level across the site both avoid any sense of monotony. At the core of the complex is an open hall, put to good use as a meeting place and a public gallery for the university’s art collection.
RMJM’s London office under Stirrat Johnson-Marshall had developed a particular interest in standardised prefabricated construction, evident not least in their work at the University of York from 1962, which was constructed using the CLASP system first devised for schools. At Stirling, Richards sought to replicate the speed and efficiency of CLASP in a bespoke system. The result is a steel-framed structure with infill panels of timber. A deep overhanging soffit recalls RMJM’s contemporaneous Royal Commonwealth Pool in Edinburgh, another project led by Richards. Internally much use was made of simple pale timber finishes.
Pathfoot can be interpreted in various ways. In its relationship of building (and art) to landscape there are echoes of Jorgen Bo and Wilhelm Wohlert’s Louisiana Museum near Copenhagen. As an approach to university planning, its ‘loose-fit’ layout, seemingly infinitely extendable in either direction and adaptable internally, contrasts with the more specific strategy deployed by RMJM at York (which is arranged more formally in ‘colleges’). However, it anticipates the open-ended megastructure that Matthew proposed for the New University of Ulster at Coleraine (from 1968) as well as the ‘spine and rib’ teaching wall of the main phase at Stirling (itself evocative of Denys Lasdun’s University of East Anglia or perhaps even John Andrews’ Scarborough College, Toronto). In addition, Pathfoot’s regular gridded arrangement and resulting internal courtyards bring to mind the ‘mat plan’ approach being developed by the likes of Aldo van Eyck (in the Amsterdam Orphanage, 1960), Candilis Josic Woods (Frankfurt-Römerberg and Berlin Free University, 1963), and Alison and Peter Smithson (Berlin Hauptstadt design, 1958). RMJM themselves used a courtyard layout at Ninewells Hospital, Dundee (1959-) in the interests of compactness and flexibility.
Yet although thus representative of wider currents, Pathfoot was ultimately a pragmatic building that accommodated the needs of the present whilst permitting change in the future. Its single-storey arrangement avoided issues with floor loadings and allowed holes to be cut in the roofs for exhaust flues and skylights as necessary. The plan was compact and concentrated, essential for the successful forging of a new university community, yet it also offered generous space for association. The exterior courts were not only pleasant in themselves but also allowed ample natural daylight and ventilation to reach the building interiors, and in this respect the ‘mat plan’ is perhaps a strategy that might usefully find a new life in an age of low-energy design. Pathfoot – listed Category A in 2009 – is well-preserved. It is a supreme example of RMJM’s considered, unfussy approach, an example of a Modernism founded on social purpose rather than the wish to make a flashy statement, and a demonstration that speed, economy and pragmatism can nonetheless generate uplifting architecture.
Alistair Fair is a Chancellor’s Fellow at the University of Edinburgh, where his research focuses on post-war British public and institutional architecture.
Look for past Buildings of the Month by entering the name of an individual building or architect or browsing the drop down list.

Become a C20 member today and help save our modern design heritage.