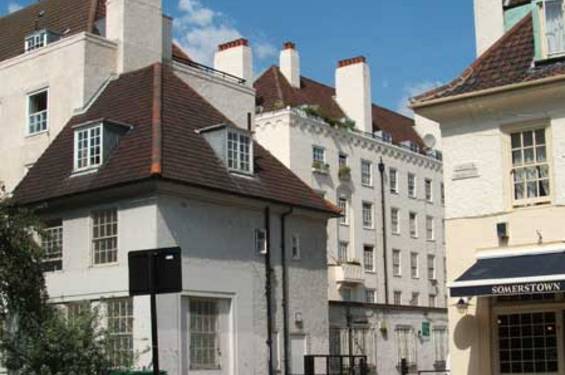This website uses cookies
This website uses cookies to enable it to function properly and to analyse how the website is used. Please click 'Close' to accept and continue using the website.



September 2007 - Pioneer Housing at Ossulston Street
Words and images by Simon Pepper
The former-LCC Ossulston Street housing estate may be familiar to British Library users entering through the courtyard on the St Pancras (east) side. Look to your left and you can’t miss it. Built between 1927 and 1937, and running north from just behind the hotel on Euston Road to Hampden Street in Somers Town, its white painted rendered facades, imposing archways and the scale of its blocks (the longest runs continuously for more than 200 yards), make it quite unlike the conventional Neo-Georgian LCC housing schemes from the same period. Many see architectural links with Viennese social housing. Indeed, the LCC superintending architect, George Topham Forrest, visited Vienna in 1927. It provides one of the few documented links between British inter-war council housing and some of the most influential European Modernist housing.
Under pressure to provide affordable central housing on a confined and expensive site, Topham Forrest made a special case for building up to nine storeys, with lifts. If implemented in full it would have given London its first blocks of high-rise housing for working-class tenants. Shops on the ground floor were to stand under two office floors, two floors of private flats and five floors of council flats with rooftop play areas (profits on the commercial elements to cross-subsidise the LCC flats). Although the commercial parts were never implemented, and most of the scheme finally rose only to six floors, it retained many of the “Viennese” features, notably the distinctive broken profile which had originally peaked in the proposed nine-storey central wing of Levita House (named for Colonel Sir Cecil Levita, chairman of the LCC Housing Committee 1922-8). The early phases of the completed scheme (Chamberlain House, opened February 1928 by Neville Chamberlain, then Minister of Health) included central heating, all-electric flats, and sheltered access balconies with spaces in which to park babies in prams. As a “special case” the central wing of Levita House rose to seven floors, with a single lift. The site plan shows an earlier 1925 proposal (also 9 floors in height but planned as courtyard blocks), the 1927 post-Vienna scheme, and the construction phases of the completed scheme.
The Ossulston estate passed to the London Borough of Camden when the GLC was abolished. Later it was sold to SPH Housing, on a “lease-back” arrangement with the council. Appropriately, the pioneering LCC scheme is now owned by the successor body to the St Pancras Housing Trust, which was founded by Father Basil Jellicoe in the 1920s, another pioneer in inter-war social housing (there is a permanent display of SPHT designs in the lower ground floor of the British Library, and the housing itself is well worth a short walk). For the genesis of the Ossulston street experiment, see: Simon Pepper, “Ossulston Street: Early LCC Experiments in High-Rise Housing, 1925-29,” The London Journal, Vol. 7, 1 (1981): 45-64.
Simon Pepper is Professor of Architecture at the University of Liverpool. Work on Ossulston Street launched a larger project on the Early History of High Rise Housing in Britain, funded by the Arts & Humanities Research Council, which has recently been completed. He is currently (in collaboration with Professor Alistair Black of Leeds MU) completing another AHRC project on Early Public Library Buildings in Britain.
Look for past Buildings of the Month by entering the name of an individual building or architect or browsing the drop down list.

Become a C20 member today and help save our modern design heritage.