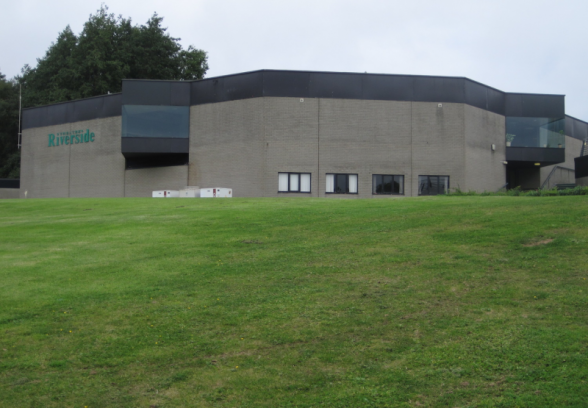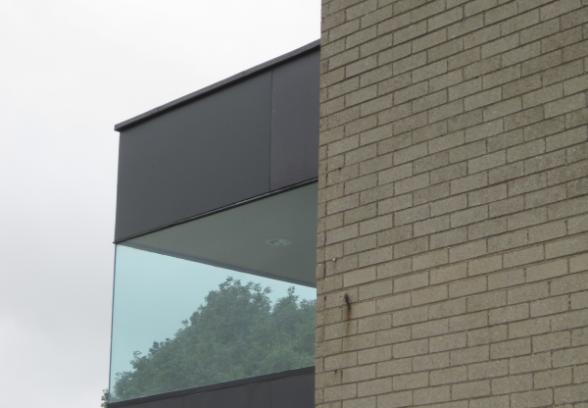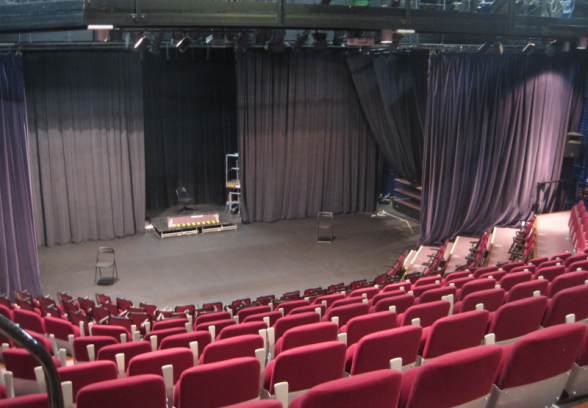This website uses cookies
This website uses cookies to enable it to function properly and to analyse how the website is used. Please click 'Close' to accept and continue using the website.






September 2015 - Riverside Theatre, Coleraine, Ulster
by Alistair Fair
The origins of what was originally known as the New University of Ulster lie in a report produced in 1965 for the then Northern Ireland government by Sir John Lockwood, which, as Lord Robbins had done in 1963 with reference to England, Scotland and Wales, recommended the expansion of Higher Education and the foundation of a new university. Coleraine was selected as a site after consideration of alternatives including Derry, and the architect Robert Matthew was appointed to plan the campus. Matthew was no stranger to Northern Ireland, having prepared a substantial plan for its development in the early 1960s. His architectural practice, RMJM, also had considerable experience of university architecture, having recently worked on the new universities at York, Bath, and Stirling. In parallel, Matthew was also asked to develop proposals for the expansion of Coleraine to connect with Portree and Portstewart as a new city.
Robert Matthew took a personal interest in the the new university. His sketch layout drawing of May 1967 includes a theatre, located close to the main entrance. Subsequent plans, however, located the theatre on the sloping ground adjacent to the covered space that forms the heart of the campus, the ‘Diamond’: less easily accessed from the town, for which it was to be an amenity as much as it was a university facility, but more closely related to the university’s other social facilities.
The Riverside Theatre was one of the first parts of the campus not to be designed by RMJM. The project was begun in late 1971, when a donation was received from the Calouste Gulbenkian foundation. This money was to be used for theatre equipment, and the university agreed to fund the rest of the project. Three architects were interviewed, with Peter Moro and Partners being selected. The theatre opened in 1975.
Peter Moro (1911-98) was one of the leading theatre architects working in Britain in the 1960s and 1970s, although his office also successfully tackled other building types. This was a period in which many new theatres were constructed across England, Scotland and Wales, often with support from local authorities and the Arts Council. Moro had come to London from Germany in 1936. He made his name working on the design of the Festival Hall in London, which opened in 1951. When in 1955 Nottingham City Council wanted an architect for the city’s new Playhouse, Moro seemed like an obvious choice. No new theatres had been built in Britain since 1939, so he was one of a very small number of designers at that date to have recent experience of designing buildings for performance. The Nottingham Playhouse was considered a highly successful building when it opened in 1963 and in the 1990s was listed as a building of architectural and historic significance. Moro followed it with more theatres, including a drama studio at the University of Hull (1969), extensions to Bristol Theatre Royal (1970), a theatre at Swansea University (1982), and Plymouth Theatre Royal (1982). He also wrote extensively about theatre architecture and was active in organisations concerned with theatre design. This experience would surely have counted in his favour when interviewed for the Riverside Theatre commission: perhaps also important was that Robert Matthew had originated the concept for the Festival Hall, so Moro’s abilities would have been known to him.
The Riverside Theatre is typical of Moro’s later work in its planning and appearance. The building has a simple overall plan: it is essentially a square with three corners cut off, giving a compact and economical layout. Many other buildings by Moro’s office from the late 1960s and 1970s feature octagonal plans. At Riverside, the diagonal geometries are amplified by the projecting two-sided glass bay windows, which give spectacular views of the surrounding scenery. The external materials are simple: unornamented brick walls are topped with a band of dark-coloured plastic. There are again echoes of other Moro projects. The Gulbenkian Centre at Hull, for example, has a band of concrete at its upper level, above brick, while Plymouth Theatre Royal combines bands of dark brown bronze and glass above concrete blocks.
Although the theatre might seem austere in its plain surfaces, Moro thought that theatre buildings needed to be ‘theatrical’. He sought to achieve this quality not by adding ornament in the manner of the traditional Victorian theatre, but by using materials with contrasting textures to generate interest, and through the use of lighting. Thus the twin poles above Riverside’s main entrance, originally brightly coloured and illuminated, not only signified the presence of the theatre within the campus but also were intended to give the building a festive atmosphere.
The auditorium has a flexible stage: the seating can be arranged so that it projects into the middle of the audience in a ‘thrust’ arrangement. This kind of flexibility was common in 1960s university theatres as well as some larger venues. It reflected an ongoing debate about the traditional ‘proscenium-arch’ form, in which the stage is typically separated from the audience by an arch and a curtain. Critics of this arrangement suggested that it distanced the audience from the action on stage. Instead, they suggested, theatre buildings should promote contact and should emphasise the three-dimensional nature of live performance.
Although parts of the Riverside Theatre have been altered, much of the original design remains intact. The theatre is distinctive for several reasons. It is one of only a very small number of new theatres built in Northern Ireland after 1945. It is a substantial work by an architect who specialised in theatres and who was well-known for successful theatre designs. Finally, it represents the wish of the founders of the university and their architects in the 1960s to connect the university with its surrounding community: the theatre was conceived as a place not simply for students and staff but for people from the wider area.
Dr Alistair Fair is a Chancellor’s Fellow at the University of Edinburgh. He recently edited a book, Setting the Scene: Perspectives on Twentieth-Century Theatre Architecture, to which he contributed a longer essay about Peter Moro’s work. He is currently writing a book about the architectural history of the new theatres built across Britain and Northern Ireland between 1945 and 1985.
Alistair Fair will be one of the speakers at the C20 conference: Peter Moro (1911-98): An Architect Reassessed in London on Saturday 14 November.
Look for past Buildings of the Month by entering the name of an individual building or architect or browsing the drop down list.

Become a C20 member today and help save our modern design heritage.