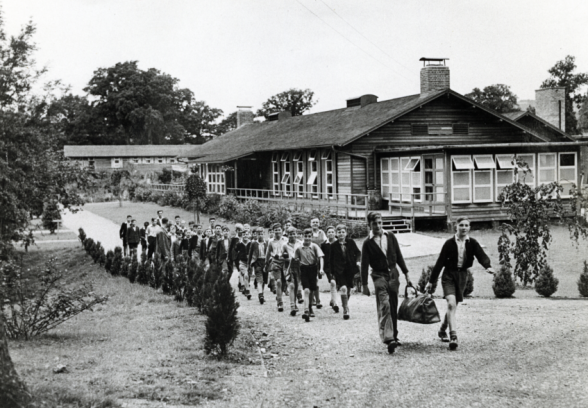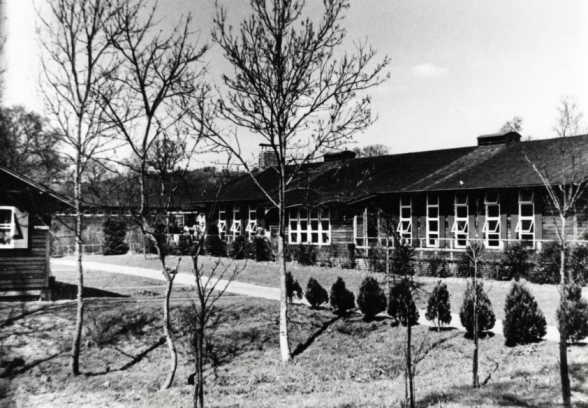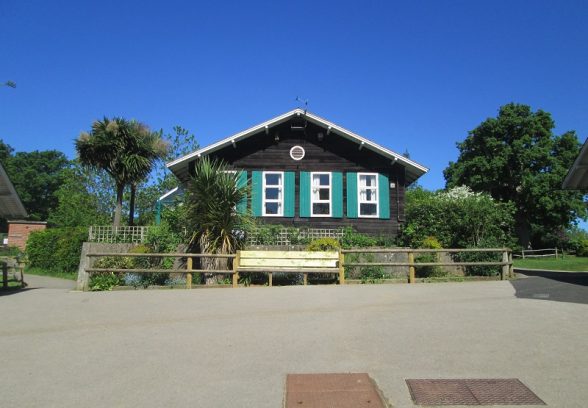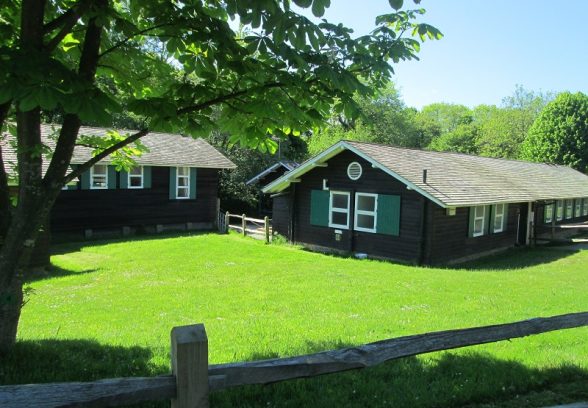This website uses cookies
This website uses cookies to enable it to function properly and to analyse how the website is used. Please click 'Close' to accept and continue using the website.






July 2016 - Sayers Croft, Ewhurst, Surrey
by David Quoroll
Sayers Croft is a remarkable place. Nearly a million young people have passed the Weeping Beech tree and down its welcoming drive, many of them enjoying their first real experience of the countryside, and a taste of freedom from the home nest. Yet its rich history as a National Camp – its original role before its current use as an outdoor learning centre – is not widely known.
The devastating bombing of Guernica in 1937 by the German Luftwaffe escalated tensions in Europe, and in March 1939 a bill was presented to the British Parliament which sought to ‘promote and facilitate the construction, maintenance and management of camps of a permanent nature.’ These camps would safely accommodate children from inner-city areas in the event of war, to be built on land seized by compulsory purchase order, and constructed and administered by the new National Camps Corporation. They would be located in quiet, wooded countryside, away from military bases and main railway lines, but close enough to nearby towns to allow access for provisions. Each camp was to accommodate 348 children in six dormitories, with a hall, dining room, classrooms and a hospital, as well as quarters for camp staff. On 19 June, less than three months after the Camps Bill was passed, work started on the first camp in Overton, Hampshire. Construction at nineteen other sites began soon after. Sayers Croft in Ewhurst, Surrey, was just one of around thirty three of these camps that were built. Today, it is the only one of its kind that survives in a virtually unaltered state.
The blueprint of the camp huts was designed by the Scottish architect T.S. Tait, of the practice Burnet Tait and Lorne (perhaps best known for his Royal Masonic Hospital in Hammersmith, Grade II). Each camp was to be made of essentially the same components, but would be configured in slightly different ways depending on the physical constraints of the site. Flexibility and speed were therefore essential; Tait designed a prefabricated system which allowed parts to be transported and constructed quickly and easily, with prefab wall units of Canadian red cedar boarding erected directly onto the floor joists. These lie on a foundation of concrete posts cast in-situ which allows good air flow beneath the huts, thereby preventing damp. Roofs are covered in cedar shingles. Many of the huts have covered entrance porches with inbuilt wooden seats and coat pegs, and multi-paned hinge windows retain their solid black-out shutters. As well as these huts, Sayers Croft has a steel and timber water tower, an Anderson shelter and several air raid shelters (one recently excavated) which survive in excellent condition.
Nestled in a woody dell, Sayers Croft is comprised of two parts – the staff accommodation area, which also houses the main hall and amenities, and the children’s accommodation area and classrooms, which are accessed via a short footbridge which spans a broad ditch filled with young trees and flowers.
Throughout the war years Sayers Croft was home to boys who predominantly came from two schools in East London – Catford Central and Brownhill Road, although as the war continued boys from other schools were accommodated. The camp was first occupied on Wednesday 15th May 1940 with the boys moving from their temporary billets in Ashford Kent. They arrived on Timpson’s buses to find a site that had yet to be completed, with no paths and the new arrivals shared the site with workmen for the first six weeks.
At the end of the war when it was safe for the boys to return home, Sayers Croft continued to host contingents of Dutch children between October 1945 and June 1946, flown over from the recently liberated Netherlands to receive medical attention and to recuperate from the deprivations to which they had been subjected under Nazi occupation. Then from 1946 the Centre was run by the National Camps Corporation and provided opportunities for city children to experience the countryside. In 1957 ownership passed to the LCC and was run for many years by the Inner London Education Authority until 1990, when ownership passed to Westminster City Council who retain the site today.
The buildings are in very good condition today; certainly the best they have been for half a century. All of the roofs have either been cleaned or the cedar shingles replaced. Every one of the hundreds of shutters on site has been stripped back to bare wood and repainted by an army of volunteers. Underground, the water, gas and sewage systems have all been replaced and high efficiency boilers added to all the buildings. For the most part however, the buildings are in such good shape because of the quality of the initial design – highly practical and robust, the prefab system has enabled the entire camp to remain fit for purpose with minimal intervention across the years.
In 2007 Historic England (then English Heritage) awarded the Dining Hall and Kitchen building Grade II listed stated. This building, one of the largest on site, houses two remarkable murals designed and painted during the war by the boys, depicting the camp and its inhabitants in summer and winter, with one season at either end. These are also now designated war memorials.
Unfortunately, listed status and the protection it can bring currently apply only to this building rather than the whole site. In 2014, a planning application was made to build accommodation on land directly adjacent to the site. Fiercely fought against by the Sayers Croft Trust, this particular proposal was eventually turned down by planning committee, and an appeal rejected. However Waverly Council have refused to consider Sayers Croft as a Conservation Area in its own right (as at Bletchley Park, a site of the same era), and the site next door remains earmarked for future potential development. Any development in this location would have a dramatic effect on the bucolic setting of this historic site, which still acts as a first countryside experience for many children – and so this fascinating part of our national war-time history remains at risk.
David Quoroll, Director, Sayers Croft
Look for past Buildings of the Month by entering the name of an individual building or architect or browsing the drop down list.

Become a C20 member today and help save our modern design heritage.