This website uses cookies
This website uses cookies to enable it to function properly and to analyse how the website is used. Please click 'Close' to accept and continue using the website.


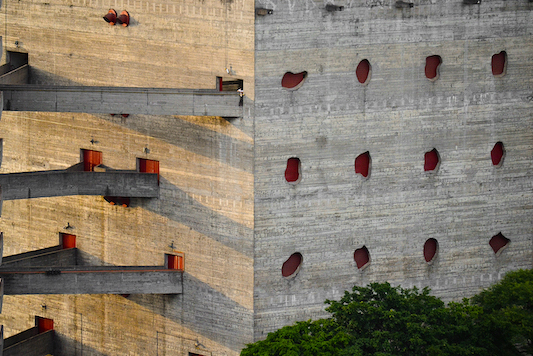
© Paulisson Miura/Flickr. CC BY 2.0
February 2021 - SESC Pompéia, São Paulo, Brazil
Lina Bo Bardi, 1977- 1986
The adaptive reuse of modern industrial buildings is familiar to us today, but it was not a well-established practice when SESC Pompéia was conceived, or even when it opened in 1986 some ten years later. A leisure centre comprised of disused factory buildings in the working-class district of Pompéia in Sao Paolo, it was the last major building of Lina Bo Bardi (1914-1992), an Italian-born architect and designer who lived and worked in Brazil. It is the culmination of her bold architectural vision, political values, and her philosophy regarding old buildings, which coupled a sophisticated approach to historic form with an expansive idea of the type of buildings that should constitute architectural heritage. Often described as a modernist architect, Bo Bardi was in fact deeply critical of both high modernism and the postmodernism that emerged in reaction to it. Her work is complex, and defies the straightforward categorisation that can be apportioned to her better-known male contemporaries.
Bo Bardi lived in Italy until the age of 32, studying architecture and building conservation at the University of Rome under Gustavo Giovannoni (1873-1947) who was an important figure in the development of architectural conservation in Italy. An early advocate for the sensitive incorporation of new buildings into existing urban landscapes, Giovannoni challenged a widely perceived antagonism between old buildings and the requirements of modern life. This tension between old and new, and its implications for existing communities occupied Bo Bardi throughout her career.
This began in earnest following her move to São Paolo with her husband, the curator and collector Pietro Maria Bardi, who co-founded the Museu de Arte de São Paulo (MASP). Bo Bardi made her name with the new MASP building, completed in 1968 but designed more than ten years earlier. A colossal concrete volume which is suspended effortlessly over a wide plaza from a bright red frame, MASP created a large public space in the heart of a city with very little in the way of urban commons. This was a political and civic gesture, and her ability to marry dramatic form with an organising principle that opened the site up to the public realm was one which she carried into her work at Pompéia.
Bo Bardi’s time in Salvador Da Bahia in the north-east region of Brazil was also deeply formative. Her best-known work there involved the remodelling of a former colonial estate using traditional techniques and material, but employed in innovative ways. For Bo Bardi, the reverence of tradition was a conscious and important part of a decolonisation process which sought to reconfigure the role of the Brazilian museum: not an homage to European cultural values, but a space where local identity could be celebrated and nurtured.
Bo Bardi had been involved in the Communist Party of Italy and remained a radical leftist throughout her life. As a result, she found herself ostracised and spent much of the dictatorship out of architectural employment, until she was approached by the non-profit organisation Serviço Social do Comércio (SESC) in the mid-1970s to design a leisure centre in Pompéia, São Paolo. The chosen site housed a series of 1920s factories which SESC had originally intended to demolish. Bo Bardi was struck by the elegance of the industrial buildings with their Hennebique system of reinforced concrete, and by the fact that the site was already spontaneously accommodating community activities. ‘What we want’ she said, ‘is precisely to maintain and amplify what we’ve found here, nothing more.’
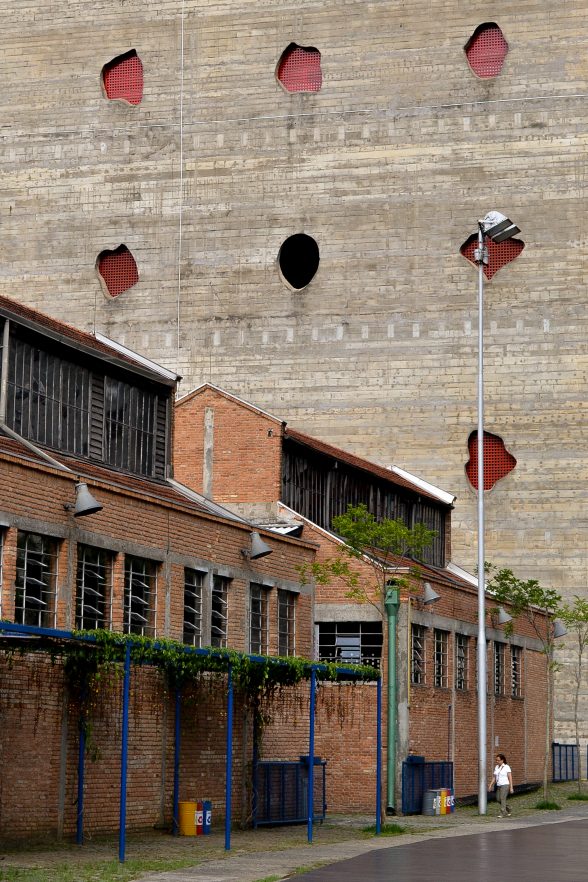
© Paulisson Miura/Flickr. CC BY 2.0
The original name of the complex, the Centro de Lazer Fábrica da Pompéia (Pompéia Factory Leisure Centre), made direct reference to the origins of the site at Bo Bardi’s request. The centering of the sites industrial heritage was part of an endeavour to reveal history as a force which continually permeated into everyday life. She also relished the inversion of work and leisure, celebrating a former site of industry transformed into an oasis of leisure for the working class. And the emphasis was on leisure, rather than culture; Bo Bardi passionately believed that the undistinguished acts of play, communal dining and community theatre were where true meaning and beauty were to be found – not in rarefied culture as a form of betterment.
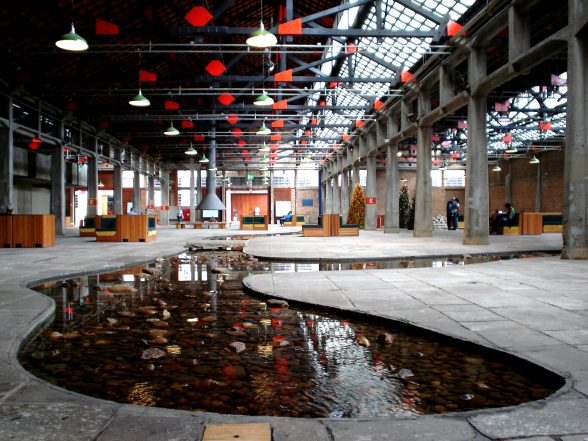
© Paulisson Miura/Flickr. CC BY 2.0
The first stage of the project involved exposing concrete and brick, emphasising original details with bright colour and restoring the intricate saw-tooth roof structure. Two rows of sheds are repurposed to house a subsidised public canteen, a mezzanine library with raised reading areas, a theatre, a workshop and an exhibition space – all furnished with Bo Bardi’s own wooden furniture designs. A shallow indoor pool is carved into the floor and filled with smooth rocks and pebbles, wending its way through the eastern shed in an allusion to the São Francisco River. Between the two rows of sheds a wide, sunlit alley accessed directly from the street invites anyone passing by to move through it. The alley leads out onto a large open deck which is known colloquially as the Sao Paolo beach. Much like the plaza at MASP, it is for people to use as they like – not an empty space, but one full of potential.
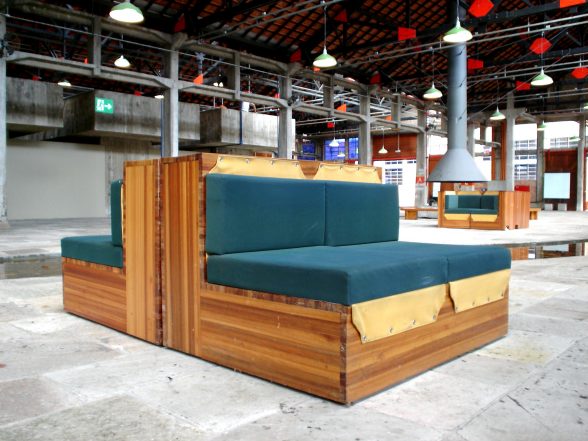
© Paulisson Miura/Flickr. CC BY 2.0
At one end of the deck stands three massive towers of rough concrete, set apart over an underground water channel, and connected overhead by a series of aerial concrete walkways. The unrelenting materiality and scale of the towers makes deliberate contrast with the smaller, modest profiles of the original sheds and the quiet, more intimate spaces they enclose. The slim cylindrical water tower alludes to a factory chimney; the two larger towers contain sports halls and a swimming pool, and a changing room block respectively. In the sports block Bo Bardi played with juxtaposition again, setting delicate sliding lattice screens against the crude shape and finish of window holes which are punctured roughly through the walls. The entire ensemble offers vast, uninterrupted views of the city.
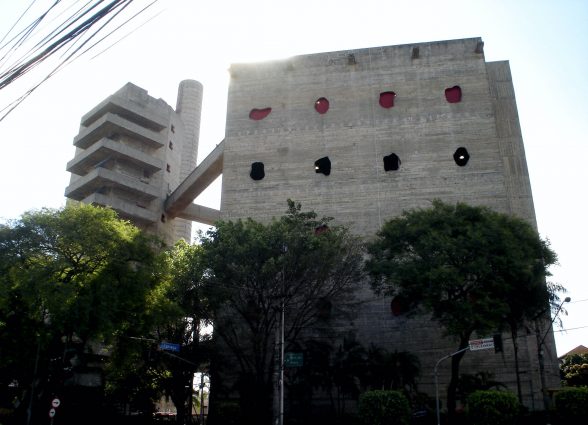
© Paulisson Miura/Flickr. CC BY 2.0
Marcelo Ferraz, one of the original project architects, recalls that ‘when asked about the role of architecture by students who visited SESC Pompéia in the 1980s, Lina said: “Architecture for me is to see an old man or a child with a full plate of food walking elegantly across our restaurant, looking for a place to sit at a communal table.” And then she added, in a voice that conveyed a life given to work and to a dream of a better world: “We had a socialist experiment here.”
SESC Pompéia is the fullest embodiment of Lina Bo Bardi’s politics and her approach to the past, and it continues to be cherished by the many people who use it. Its long success is a testament to the acuity of her ideas, and it is a place we should continue to learn from when considering the conversion of industrial buildings to new uses.
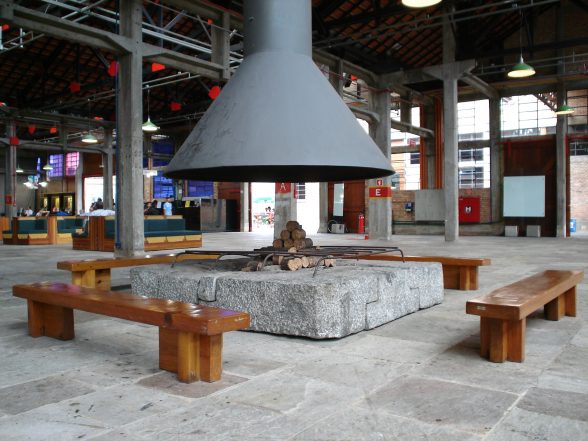
© Paulisson Miura/Flickr. CC BY 2.0
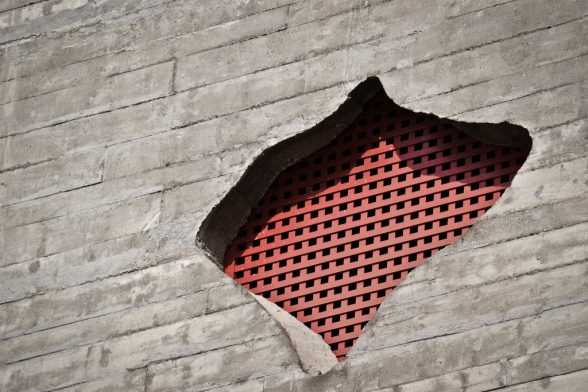
© Paulisson Miura/Flickr. CC BY 2.0
Tessa Pinto is a postdoctoral researcher, writer and former conservation adviser for the Twentieth Century Society.
Twitter: @tessapint0
The Building of the Month is edited by Dr. Joshua Mardell.
Look for past Buildings of the Month by entering the name of an individual building or architect or browsing the drop down list.

Become a C20 member today and help save our modern design heritage.