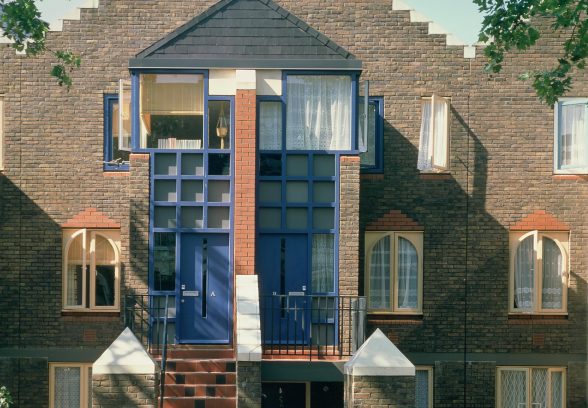This website uses cookies
This website uses cookies to enable it to function properly and to analyse how the website is used. Please click 'Close' to accept and continue using the website.





December 2011 - St Mark’s Road Housing, London
Jeremy and Fennela Dixon, by Otto Saumarez Smith
Jeremy and Fennela Dixon’s local authority housing at St Mark’s Road (1975-79) for the London borough of Kensington is a vivid example of the disillusionment over modernist solutions that occurred during the seventies. Each of the twelve large ‘houses’ in the terrace actually contains a couple of narrow houses over a basement flat. The measly size of their council-imposed room heights are hidden behind a generously proportioned frontage.
They are not overtly post-modern nor are they obviously historicist, but display an eclectic approach to style. The facades are busy with jostling details that are simultaneously simple and geometric, but also subtly echo the forms of neighbouring Victorian domestic suburban architecture. Each ‘house’ has a widely angled gable, the ends picked out with white paint. A projecting volume containing the entrance hall, with a bay window above and central brick pillar, gives a satisfying rhythm to the terrace when viewed at an oblique angle. They are set back from the road behind pyramid-capped gate piers, which originally contained dustbins.
A terrace of nine ‘houses’ follows St Mark’s Road (with somewhat larger volumes at either end), there is also a shorter terrace on St Quintin Avenue. On the corner site is a four-storey block. Behind these facades, the plans are surprisingly angled. This serves to increase the street frontage and to avoid overlooking. Each flat has either a modest back garden, or a roof terrace. In London, The Unique City Steen Eiler Rasmussen had noted with pleasure the way Georgian terraces presented a polite façade to the street, whilst at the back they were composed out of a functional jumble. There is something of this dichotomy between front and back present at St Mark’s Road.
Despite its mannered details, and high density (at 136 persons per acre it is directly comparable to the majority of inner London’s post-war estates), the project fits in unostentatiously with its surroundings; a normal and subtly lovely London street, with its plane trees, intermittent traffic of double-decker buses, cars and bicyclists, and a steady but not bustling stream of dog walkers and pram pushers on its pavements.
St Mark’s Road is remarkable for its dissimilarity to the previous projects that Dixon had worked on, such as a rather uncompromisingly minimalist low-rise housing estate in Milton Keynes (1971-73), and an unbuilt project for Northamptonshire County Hall (1973), which would have been a remarkable high-tech Boullée-esque pyramid. Dixon had been taught at the Architectural Association during the heyday of the Smithsons’ influence at that school. He had also been a member of the Grunt Group, who had proposed a radical return to the rational severity of the early Modern Movement. St Mark’s Road was therefore a dramatic volte-face.
In Modern Terrace Housing (1947), Arthur Trystan Edwards had complained that ‘the “reformers” instead of trying to replace the ugly streets by beautiful streets… showed a determination to smash the continuous street formation into little fragments, being imbued by a romantic conception of detached architectural units in a setting of gardens and trees.’ This prediction was overwhelmingly true of much post-war housing. By the mid fifties though, many architectural polemicists began to celebrate the positive social aspects of ‘the street’, but in a way that would maintain rigorous vehicular and pedestrian circulation; whether this was through precinctual planning, Radburn layouts, ‘streets in the sky’, pedways, skywalks or megastructures. In light of this tradition, what is most remarkable about St Mark’s Road is not its soft historicism, but the way it simply abuts a mixed-use road.
The ideas at St Mark’s Road informed several further explorations by Jeremy Dixon of domestic housing in a London tradition, such as those at Lanark Road (1981-3), Ashmill Street (1983-5) both in Maida Vale, and at Compass Point (1984-7), on the tip of the Isle of Dogs. Lanark Road is especially redolent of St Mark’s Road for the way that it combines several dwellings within a single volume, although at Lanark Road in the form of villas rather than terrace houses. Its detailing however is more overtly historicist than St Mark’s Road.
Jeremy Dixon will return to working within London’s urban typologies through his work on the masterplan of Chelsea Barracks – with his partner, since 1989, Edward Jones and Squire and Partners. It is sadly indicative though of the state of architectural practice in Britain today, that the Chelsea Barracks scheme will be made up of millionaire’s mansions, whereas St Mark’s Road was social housing.
Otto Saumarez Smith is an architectural historian and journalist. He is currently doing a PhD at St John’s College, Cambridge.
Look for past Buildings of the Month by entering the name of an individual building or architect or browsing the drop down list.

Become a C20 member today and help save our modern design heritage.