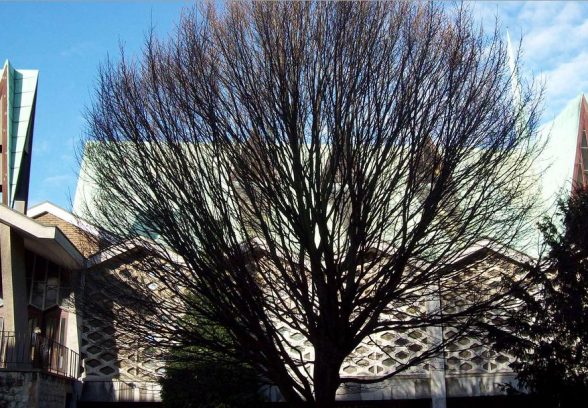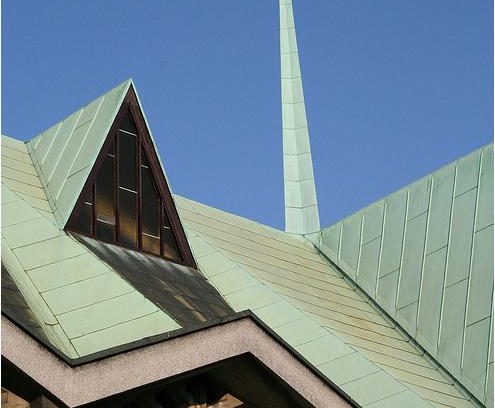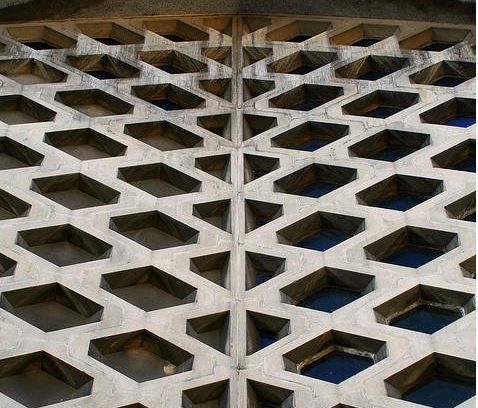This website uses cookies
This website uses cookies to enable it to function properly and to analyse how the website is used. Please click 'Close' to accept and continue using the website.





October 2010 - St Paul’s, Lorrimore Square
John Wimbleton, by Joshua Mardell
The parish church of St. Paul’s, Lorrimore Square, occupies a very central position within the Brandon Estate, Southwark. The Brandon Estate was the first large scheme of rehabilitation of existing houses combined with redevelopment to be done by the L.C.C. with the broad aim of creating new open spaces within high density areas. Edward Hollamby and Leslie Lane combined slum clearance – including what were then the capital’s tallest flats, at eighteen storeys – with a restoration scheme for rows of Victorian terraces. The church replaced J. Jarvis’s original church (1854-6) of the same site, which was destroyed by incendiary bombing during the war. The new St. Paul’s was consecrated on 29th October 1960.
When going about designing a church, the architect knows he needs a gathering space, he knows it has to inspire, and that it has to maintain something of the aspect of a church. But for a building to be successful, the architect also has to sympathise with the client. The client here believes in God, and as a committed church-goer, albeit Roman Catholic, John Wimbleton (of Woodroffe, Buchanan and Coulter) was considered the most suitable choice to design the new church and vicarage. He could accept many points made about the building and relate them to his own faith. This perhaps gave him a special insight into how to the feeling of a church; no easy task in a new build.
St. Paul’s is very firmly in the 1950s ‘Contemporary’ style. Typically of the period it uses a broad palette of materials: modern brick, copper, rubble stone from the old church and a “honeycomb” fenestration of concrete blocks glazed with stained glass.
Characteristic of the time, above all else, was the feeling of wanting to do something new. This can be seen most obviously in the roof of the church. The lightweight hyperbolic paraboloid construction, curved on two different planes, consists of a folded timber shell resting on wall columns and covered with copper sheathing. The precast copper sections were delivered ready-assembled and hoisted into place by large cranes. A more conventional manifestation of a hyperbolic parabola can be seen at Wimbleton’s swimming baths in Hatfield. Readers are also urged to make comparisons with the Smithsons’ design entry for Coventry Cathedral.
Another contemporary idea was that of having roofs that mean something, rather than just keep water out of the building. And the roof at St. Paul’s makes as much a theological statement as a technological one, the triangular structure representing the importance of the Trinity in Eucharistic worship. The triangular theme is reinforced by the striking flèche over the entrance, zig-zag gabled eaves, and mosaic windows at the main door.. The roof design at St. Paul’s comes together to create a strong and vivid geometry, attractive both close up and far away. With just enough restraint so as to not appear egocentric, Wimbleton created a powerful visual centre for the community.
The building also reflects contemporary attitudes in terms of the changing relationship between architecture and liturgy. The altar is at the very centre of the congregation, the font was designed to be mobile, and the capacity of the main body of the church is extendable, by opening the doors at the west end of the nave to include the hall.
The comparatively conservative rectangular plan metaphorically serves to emphasise the unity of the congregation at the Eucharist, but was in fact chosen for functional reasons. Wimbleton’s original plan was circular – incidentally, the more usual shape on which to sit a hyperbolic paraboloid – but did not contain all the items the parish council wanted, such as the wish to contain mixed facilities and a youth centre. Significantly, St. Paul’s was the first partnership between the Church and Government in London to arise from The Albermarle Report, which emphasised the importance of the youth service for the socialisation and social education of the mass of young people as well as recognising its potential to control a problematic minority. To incorporate this need, the main floor level of the church and hall is raised 9ft above the square with parish rooms and a still flourishing youth centre at ground level. Therefore the church fulfils as much a practical as a symbolic function in the life of the community.
Remarkably, all the original fittings of the interior survive. Of most interest are the appliqué embroidery panels that comprise a folding screen at the west end. The works again echo the theme of Eucharistic worship, symbolising the twelve apostles and their Christian creed. These, and the altar frontal, were designed by the reputable designer, Gerald Holtom. A graduate of the RCA who went on to work for Basil Spence at Coventry, he is perhaps better known for peace activism and for designing the iconic CND (Campaign for Nuclear Disarmament) emblem. The most impressive work is an outstanding wood carving, the first commission of Freda Skinner who studied under Henry Moore and Alan Durst.Her moving and profound sculpture, The Risen Christ in Glory (1960), 8ft high with a 16ft cross, dominates the church.
The Lady Chapel gives shape to the outside of the altar that might otherwise have been a blank wall. By restricting light to small traceried openings of delicate hues, the space is particularly contemplative and tranquil.
St. Paul’s is aesthetically idiosyncratic, liturgically progressive and structurally innovative – well worthy, then, of its Grade II listing. The intention was that the new church would be a landmark in this area as the old one used to be, and it certainly is. But where it succeeds best to me is in the architect’s ability to successfully transfer the ethereal into the material. That is to say St. Pauls has a rich feeling of religiousness which is lacking in many other post-war designs. Wimbleton applied not only his architectural expertise but his own faith. The resultant space is both humble and exalted, and in its way, eloquent.
Joshua Mardell is an archaeologist and volunteer for the Twentieth Century Society. He is interested in the archaeology of buildings and Twentieth Century material culture studies. As part of the 50th anniversary celebrations at St. Paul’s, he is hosting a tour of the Brandon Estate with the church as its highlight, on November 20th 2010.
Look for past Buildings of the Month by entering the name of an individual building or architect or browsing the drop down list.

Become a C20 member today and help save our modern design heritage.