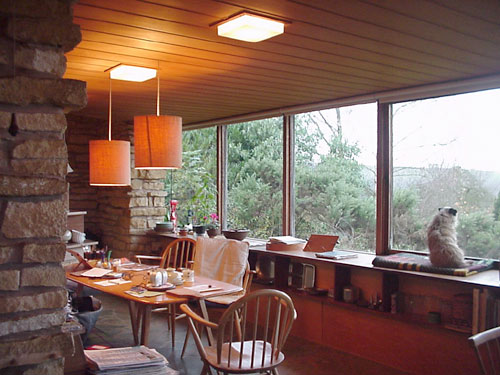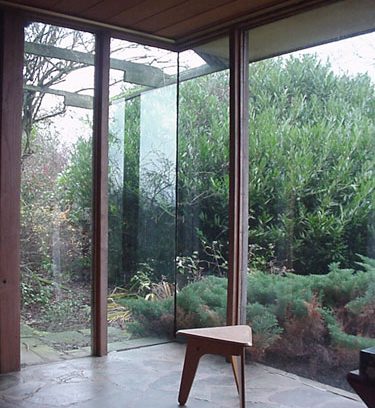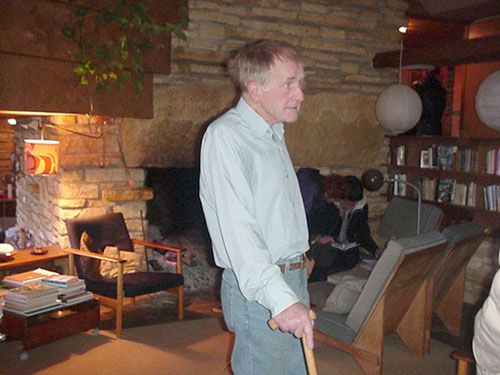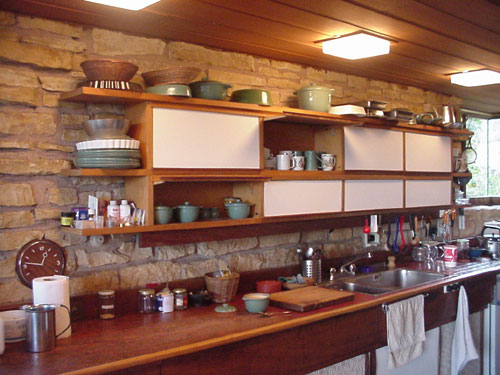This website uses cookies
This website uses cookies to enable it to function properly and to analyse how the website is used. Please click 'Close' to accept and continue using the website.






January 2003 - Stonecrop, Warwickshire
Stonecrop was designed in 1955 by Coventry-born and Birmingham-trained architect Robert Harvey (1919-), after a frustrating intercourse with the local planning office. The house was self-built on Campden Hill, Ilmington, with the help of family and friends to offset costs. Today it remains the Harvey family home; testimony to an architectural practice which, among projects for corporate clients, supplied domestic architecture of quality to a wide range of purses: a schoolteacher, a retired businessman, a builder, etc.
Harvey stresses that a house is a ‘shelter’ for ‘living in’ and that, consequently, its external appearance should be the result of what goes on inside rather than be the expression of some preconceived idea about how it should look.
This is evident in the design of Stonecrop, built on the flank of a hill – on a gradient of 1/7 – now shrouded in dense vegetation. From the outside the house does not give anything away and one could easily assume that it is a bungalow built on levelled ground.
The overhanging roof, the emphatic display of roughly cut Cotswold stone and clerestory windows bring to mind the name of Frank Lloyd Wright, whom Harvey regarded (and still quotes) as an inspiration and a reference since his student days. ‘Ensure that the whole building is clear in your mind before putting pencil to paper’ Harvey replies, to my question about the role of drawing in facilitating the emergence of ideas.
Descending the stone-floored staircase into the double height living room and catching the splendid view of the Malvern Hills through the panoramic window in the dining area one realises that the house hangs on a steep slope which contributes to its internal dynamism.
With its spectacular stone fireplace, and chimney breast, the living room acts as the anchor point for the different areas of the house (functional spaces) which fluidly unfold around it (according to an open-plan on two levels) along an ascending spiral: Down – hall, staircase, living, dining, kitchen; Up: sitting, study, bedroom, bathroom, bedroom, gallery.
Contrasting with the monumentality of the roughly hewn stones, substantial timbers and Hornton stone floors, the transparent skin of the walls and corners afford extensive views of the courtyard, surrounding garden and the valley in the distance. This was achieved by releasing the corner walls and a substantial part of the walls from their traditional load-bearing function, and by redistributing the weight of the roof on counter-levered supports.
In spite of this transparency of the walls, stone remains a prominent feature of the interior, left apparent in its ‘natural’ quarried state, as a celebration of the material.
Timbers are also prominent: 12′ by 8′ English elm for the balcony boards and, for storage, afrormosia – a hard wood with a close grain similar to teak – and contribute a warm, natural feel to the interior. In the kitchen formica was introduced, where appropriate, for work tops and cupboard doors. Throughout the house storage space is maximised by an extensive use of built-in furniture and shelving (discrete and unobtrusive) thus limiting the need for conventional furniture to chairs and tables.
In the kitchen, a judicious system of shelves with lifting doors (garage-style), designed and made by Harvey, runs above the work bench providing selective storage for boxes and jars with minimum waste of space. In the hall and bedrooms, built-in wardrobes and cupboards provide a warm finish to the walls and unobtrusive storage space. For the sitting and dining areas Harvey made some of the furniture himself using recycled timbers.
The custom-made dining table and chairs were manufactured by Ercol from High Wycombe who, besides their modern interpretations of traditional chairs, supplied a custom-built table with an irregular top matching the splay of the wall and the built-in bench to Harvey’s specification. Walking, sitting and looking around the house, one experiences a special sense of space. Unlike some of the more ‘boxed-in’ solutions preferred by some of his clients, the quality of space here – open, fluid, convivial and generous – is what makes this house special, as the members of the 20th Century Society fortunate enough to enjoy Bob and Beth Harvey’s hospitality on the recent Tour of Harvey Houses in The Midlands were able to appreciate. This is fitting as Harvey considers 3-dimensional space as the primary material of architecture.
Look for past Buildings of the Month by entering the name of an individual building or architect or browsing the drop down list.

Become a C20 member today and help save our modern design heritage.