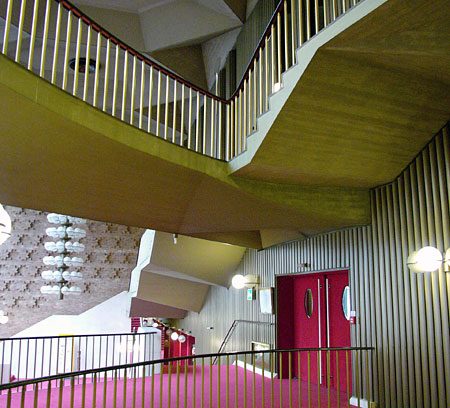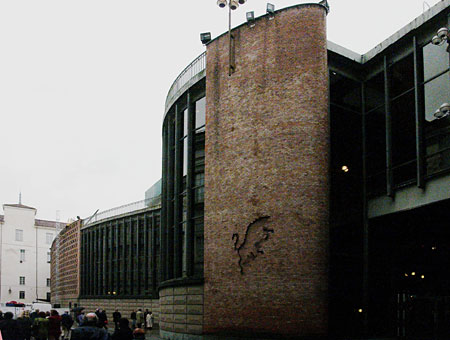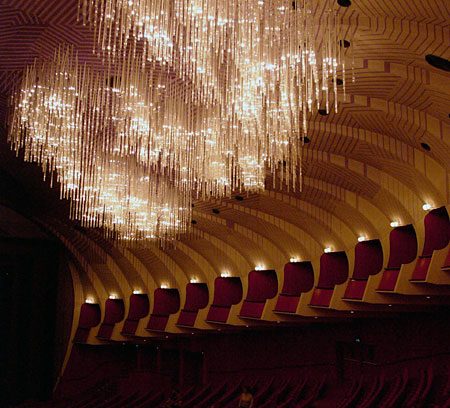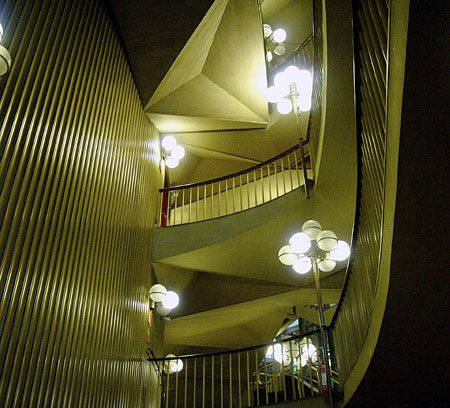This website uses cookies
This website uses cookies to enable it to function properly and to analyse how the website is used. Please click 'Close' to accept and continue using the website.






July 2006 - Teatro Regio, Turin
Text and images by David Rowley
Eventually completed in 1973, to a design by Carlo Mollino, the Teatro Regio in the centre of Turin – just East of Piazza Castello – has had a gestation period comparable to that of our own British Library.
The competition for the theatre was announced in 1936, following the partial destruction by fire of the original Teatro Regio, (built 1738-1740 by Benedetto Alfieri) and stipulated that the newly reconstructed theatre had to be completed within the existing perimeter walls. The winning design, produced by Aldo Morbelli and Robaldo Morozzo, was not constructed however, initially due to the outbreak of war and, after the war, because of the early death of Morbelli. In 1965, Mollino was awarded the project, along with Marcello Zavelani Rossi. The new design was developed through 1965 to 1966, and since completion in the 1970s has seen remarkably little alteration, aside from the inevitable acoustic improvements carried out in 1994.
The design of the Teatro cleverly combines the ‘new’ buildings, including the auditorium, with the surviving 1740 wing through a pair of symmetrical glazed connecting walkways. These walkways overlook and link with the current foyer, the entrance to which is accessed from a tiny side street (appropriately, Piazzetta Mollino) which is almost hidden from the main Piazza. This apparent concealment of the 1960s and 1970s buildings in fact makes for a fascinating architectural promenade.
On approaching the building the quality of the materials used, and the level of detail in the composition are immediately apparent. Carefully sculptured brickwork, with inlaid star patterns link with an elegantly curved steel and glass wall but give no hint as to the drama that is given by the impressive and colourful design of the foyer. There, bright red and gold facades, with strikingly geometric designs on the abundance of staircases and walkways give a sense of excitement and naturally draw one to explore the complex interconnecting spaces.
Moving to the auditorium, the colourful theme is continued – bright red seats and floor / wall coverings abound and are contrasted by the organically curved, cream coloured individual boxes, which are very late 1960s in design. The composition is completed by an immense field of glass ‘icicles’ to light the auditorium, and a vast indigo and oval proscenium arch. The latter is, sadly, now slightly compromised by the insertion of a rectilinear ‘picture frame’ opening as part of the acoustic modifications.
The Torinese take great pride in their ‘new’ theatre, which is decorated throughout with the symbolic bull of the city. For C20 enthusiasts, the theatre shows how well preserved late 1960s/ early 1970s interiors can still amaze and delight as much as the eighteenth century originals or, for that matter, contemporary interiors.
Look for past Buildings of the Month by entering the name of an individual building or architect or browsing the drop down list.

Become a C20 member today and help save our modern design heritage.