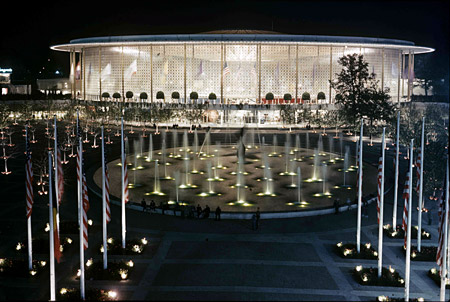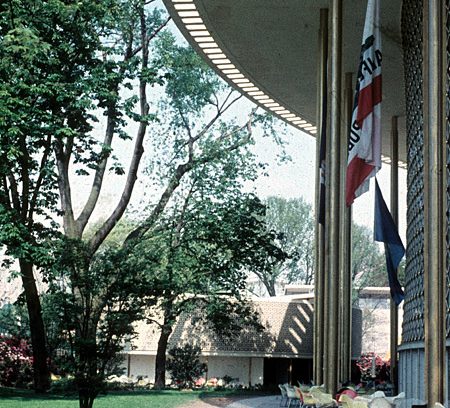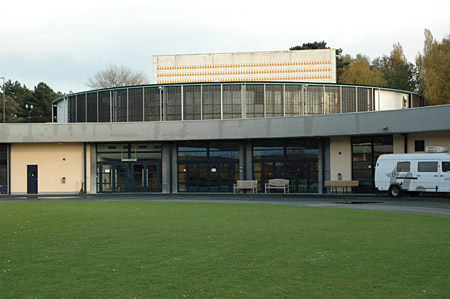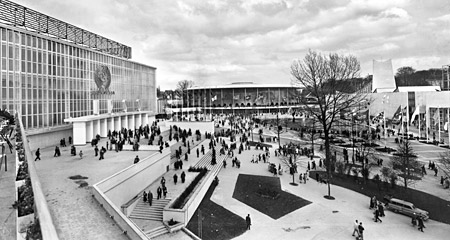This website uses cookies
This website uses cookies to enable it to function properly and to analyse how the website is used. Please click 'Close' to accept and continue using the website.






December 2006 - The American Pavilion of Expo 58
Rika Devos, Department of Architecture and Urban Planning, Ghent University, Belgium
Three monuments prefigure on the wish lists of tourists visiting Brussels: the Grand Place, Manneken Pis and the Atomium. The popularity of the latter has considerably increased since the completion of its restoration, in February of this year. The Atomium has regained its shiny surface and sparkling exterior lighting and calls to mind the heydays of this edifice and its surroundings: Brussels’ world’s fair of 1958 (April 17 to October 19), for which the Atomium was the monumental centrepiece. Only a handful of Expo 58 pavilions managed to escape their obligatory demolition, most notably: the Atomium and parts of the American pavilion.
The American pavilion was situated in the heart of the Foreign Section, at the Square of Nations. The organizers of the fair had allotted adjoining sites to the USA and the USSR and motivated this staging of Cold War tensions with the old peace-mongering rhetoric typical of world’s fairs.
While the Russians piled up their latest technological achievements (including Sputnik) and illustrated the benefices of communism, the Americans showcased ‘the American way of life’. Howard S Cullman, Commissioner General to the United States, explained the concept of the USA exhibit: ‘We don’t intend to use the hard sell; we don’t think we have to – not in selling America.’ The political balancing act of the exhibit has given rise to several recent scholarly studies on the much-debated display, designed by Peter G Harnden and Bernard Rudofsky.
In contrast to the many opinions that defined the interior of the pavilion, its architecture was the work of one man, Edward Durell Stone. Stone designed a pavilion composed of four separate buildings, three drum-like volumes and one consisting of joint railroad boxes on stilts, containing the contested exhibit “Unfinished Work” on America’s social and racial problems. The smallest drum volume held the Circarama Theatre, a circular cinema that put the viewer in the middle of the colourful scenes of a motion picture tour of the United States, composed by Walt Disney. Connected to the main pavilion, the American Theatre housed a 1150-seat auditorium. The façades of the theatres had a metal or white ceramic grille, a kind of screening then typical of Stone’s work.
The exhibition building, four times as large as the theatre, faced the monumental square as ‘a pleasure dome rather than an exhibition hall’ (Rudofsky). The pavilion had a translucent, bicycle wheel-like cable-tensioned roof, which hovered over a mono-volume exposition hall. The translucent façade of the body, composed of a gilded metal mesh clad with transparent acrylic panels, divided the mezzanine into an indoor exhibition platform and an outdoor terrace. Stone’s rich and neo-classical pavilion gave air to the State Department’s moderate enthusiasm in respect of international modernism and was considered a fit representation of America’s ‘democratic vitality and romance’ by the American architectural press. In obvious contrast, Pravda referred to it as ‘a gilded candybox.’
The idea of donating the USA pavilion to the Belgian government arose even before the inauguration of Expo 58, and was favoured by Stone and the American government. After the fair was closed, the Belgian Council of Ministers formally accepted the American Theatre and the socle of the main pavilion. All other parts, including the bicycle roof, were pulled down.
Mid-1959, after the demolition of its temporary offices, the committee in charge of the liquidation of the fair, and thereby the archives of the organizers of Expo 58, moved into the American pavilion. At the end of the committee’s activities in 1961, the pavilion and the theatre were taken over by the Belgian radio and television company NIR (now VRT), which uses the complex to this day. The stage of the American Theatre still operates successfully as a television studio.
The departure of the liquidation committee led to the archive for Expo 58 being moved. In 2000, after a period of severe neglect, the proprietor of the archive – the Federal Government Service of Economy – started arranging it in collaboration with the Department of Architecture and Urban Planning of Ghent University. In July 2006, the archive was transferred to the State Archives, where it will soon be made accessible to the public.
Preliminary results of research in this archive have recently been published in Rika Devos and Mil De Kooning (eds) L’Architecture moderne à l’Expo 58. “Pour un monde plus humain” (Brussels; Dexia/ Mercatorfonds, 2006) See also: http://www.mercatorfonds.be
Look for past Buildings of the Month by entering the name of an individual building or architect or browsing the drop down list.

Become a C20 member today and help save our modern design heritage.