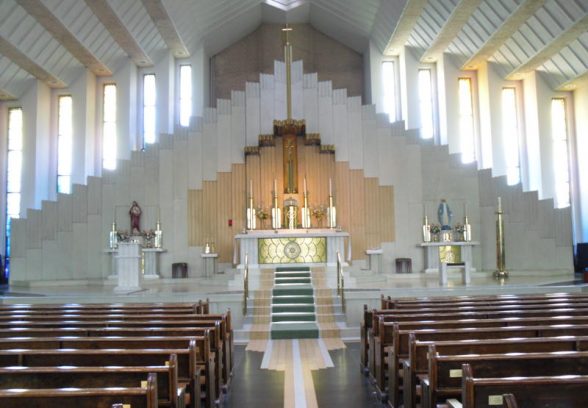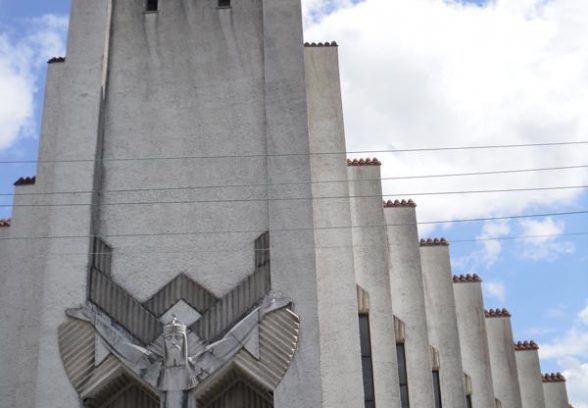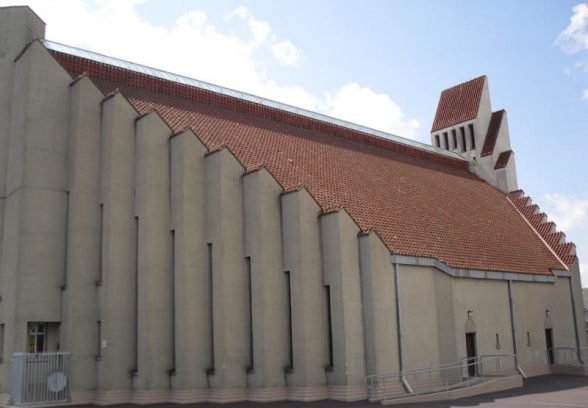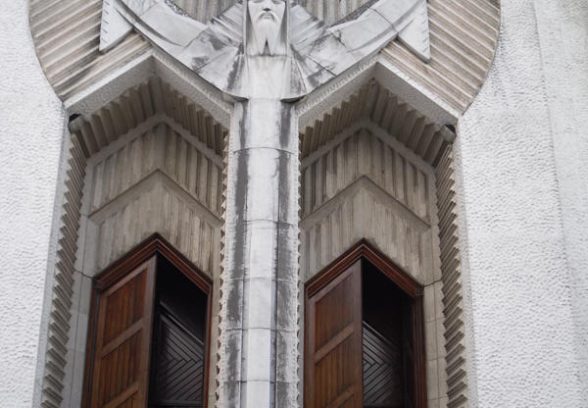This website uses cookies
This website uses cookies to enable it to function properly and to analyse how the website is used. Please click 'Close' to accept and continue using the website.






November 2010 - The Church of Christ the King, Cork
Barry Byrne, by Ian Tocher
The city of Cork seems an unlikely place for a church designed by an American architect trained by Frank Lloyd Wright, one of the giants of 20th century modernism. Considering the conservative traditions of the Irish Catholic church, even more unlikely is the church’s radical modern style – and yet this is what we find in the Church of Christ the King (1927-31), located in the Cork suburb of Turner’s Cross.
Designed by Barry Byrne (1883-1967), the church was commissioned by the Bishop of Cork, Dr Cohalan, in 1927 and dedicated in 1931. Byrne had come to the bishop’s attention through an article by Lewis Mumford in the Catholic journal, Commonweal. The frugal construction costs of Byrne’s previous churches were a factor in his selection, although Byrne’s Catholicism also seemed to have played a part in him winning the commission. According to Sean Rothery’s, Ireland and the New Architecture, 1900-1940, Cohalan visited Chicago and may have seen two of Byrne’s earlier churches. What is tantalisingly unknown is to what extent Cohalan appreciated that he was going to get such a radical, modernist design.
Originally Byrne intended the church to be built in brick, but cast concrete walls were substituted instead for economic reasons. The red-tiled roof is composed of steel cranked trusses, with an innovative suspended ceiling (a feature Byrne used regularly in his work). The roof design is deceptive: the main trusses actually span the church widthways, with steel angles attached to them carrying the plaster ceiling. This creates the impressive illusion of beams going the entire length of the interior, which has the desired effect of leading the eye towards the altar on its elevated sanctuary. The serrated pattern of the plaster ceiling creates a zigzag motif that is repeated in other elements of the church design, unifying the design elements into a coherent whole. The octagonal floor plan was new for Byrne in this work and creates a large interior space unencumbered by internal pillars. Striking out against the conventions of Catholic church design, Byrne anticipated the liturgical reforms of Vatican II in his belief that the altar and congregation should be integrated.
The interior of the church has a simple but effective design with a superb quality finish; black terrazzo is used for the floor and ivory terrazzo for the altar and reredos, where the zigzag shape of the ceiling is repeated. A clever touch is a section behind the altar highlighted in beige to represent the floor plan. Byrne’s wife, the artist Annette Cremin Byrne, played a part in designing various features, such as the stations of the cross, set into the windowless side walls, and the coloured-glass windows.
Visitors to the church are greeted by an impressive 19 foot sculpture of Christ the King, by Chicago modernist sculptor John Storrs, towering up over the twin entrance doors with arms outstretched. The zigzag motif is seen here in the door surrounds and in the stepped-back church facade. As various critics have noted, the church resembles Grundtvig Church, Copenhagen, 1913-26, by Jensen Klint. It is not thought that Byrne visited Denmark, but he did visit Europe in 1926, meeting with architects in Germany (Hans Poelzig and Erich Mendelsohn) and seeing works by the Amsterdam School in Holland. The Expressionist nature of this church also displays influences from the Prairie Style. The cast concrete walls and open feel of the interior recalls Wright’s Unity Temple, and the lighting, through the narrow slits of coloured glass, has something of the feel of Wright’s use of ‘light screen’ windows.
Now considered an architectural masterpiece, its reception at the time was less clear cut. The contemporary Catholic clergy were somewhat ambivalent in their appreciation, with Dr Cohalan offering muted approval. It is surprising, and somewhat sad, that Byrne never set foot in Christ the King. The work was delegated to a local supervising architect, J. R. Boyd Barrett, who is often wrongly credited with designing the church. Various explanations are given for Byrne not attending the dedication ceremony – the Depression destroying Byrne’s practice and possibly the perception of a xenophobic attitude amongst the Irish architectural establishment in those lean years. Nevertheless, Byrne considered Christ the King one of his best churches, which is a significant assessment considering his later innovative churches in the American Midwest.
Ian Tocher is a professional horticulturist, printmaker and writer on architecture and gardens.
Look for past Buildings of the Month by entering the name of an individual building or architect or browsing the drop down list.

Become a C20 member today and help save our modern design heritage.