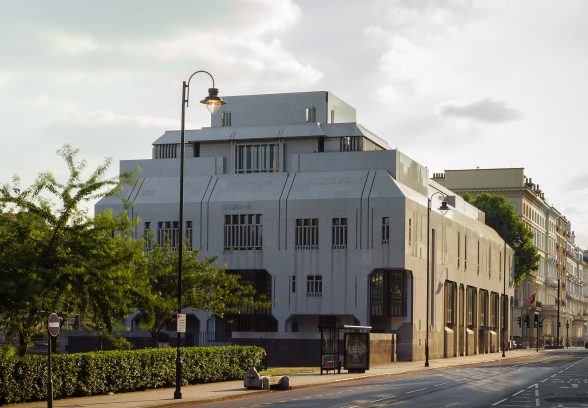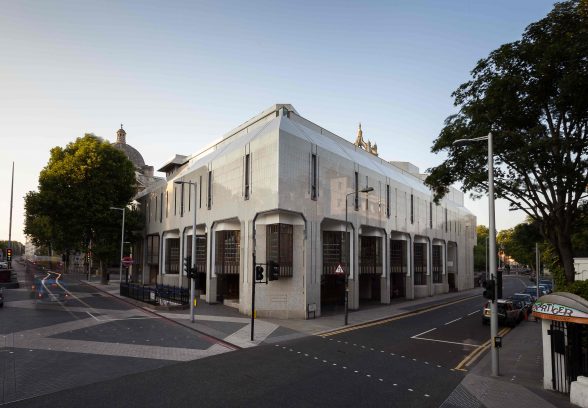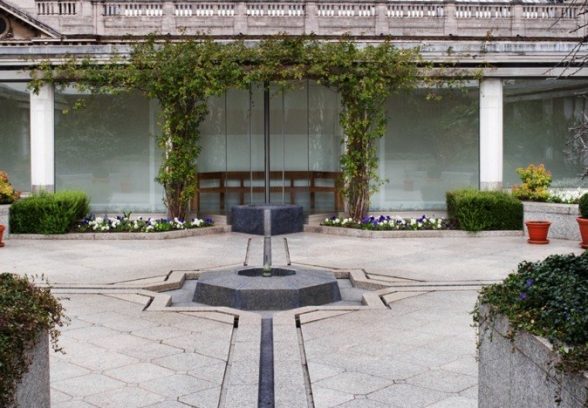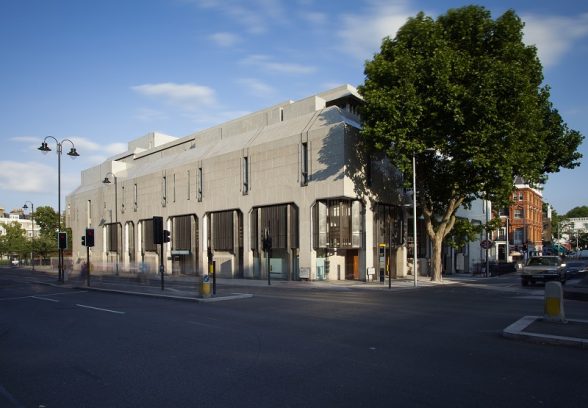This website uses cookies
This website uses cookies to enable it to function properly and to analyse how the website is used. Please click 'Close' to accept and continue using the website.






January 2014 - The Ismaili Centre, London
by Shahed Saleem
When Hugh Casson and Neville Conder’s Ismaili Centre opened in 1985, it took a prominent place within South Kensington’s Victorian elegance, and symbolised the Ismaili Muslim community’s identity and establishment in Britain.
The spiritual and political leader of the Ismailis, the Aga Khan, asserted that the Centres, built in major cities around the world, were the ‘physical representation of Islamic values’, and that they should ‘reflect who we are in terms of our beliefs, our cultural heritage and our relation to the needs and contexts in which we live in today’s world.’ He also noted that no single definition of Islamic architecture exists, and that throughout its history it has ‘reflected different climates, times, materials, building technologies and political philosophies.’ It is this background that places this late twentieth-century building within a complex cultural context, as it tackled the problem of ‘integrating two quite different cultural, religious and aesthetic traditions into one building.’
The layout of the building is simple and clear, arranged over four floors. There are administrative and conference rooms around a roof garden at the top, a prayer hall to accommodate 1,200 on third floor, a social hall on the second floor and an outer and inner entrance hall with offices on the ground floor. A wide route leads from the main entrance, winding up through the building and culminating at the prayer hall, with other spaces arranged off this route. The interiors are restrained in ornament, with low-relief pattern and slight variations in wall colour and texture. This provides a backdrop for certain key interior elements, such as the fountain in the entrance hall, light fittings, handrails and calligraphy, which the client wanted to refer more directly to Islamic principles.
The top floor is set back from the perimeter of the building and the wall chamfers in to meet it, the angle of the walls and the height of the fourth-floor garden wall being determined by the requirement not to obstruct daylight to the neighbouring houses. This chamfer is continued around the building to achieve consistency. The main mass of the building, as expressed in the flat façades of the prayer hall on the third floor, is raised off the ground on concrete columns, allowing the ground and first floor to be treated more lightly. The building is wrapped with a thin skin of polished granite, which has been ‘flame-stripped’ to provide what Concrete Quarterly described as ‘a certain sparkle when seen from the pavements.’ On the first floor, the bay windows – in teak, polished steel and with bevelled glass for privacy – overhang; a bespoke architectural element that gives the building one of its most distinctive features.
The Aga Khan himself was intimately involved with the creation of the building, engaging directly with the architects at each stage of design. He stipulated that the Centre should essentially be a ‘London building’, not necessarily derived from Islamic precedents, but in keeping with their mood. As a result, Neville Conder confirmed, ‘there has been no direct reference to the Islamic architecture of other countries, no use of copy books for form or pattern, although it will be obvious to all that there have been influences at work which did not have their origins in Greece or Rome.’
Without reference to known types, Conder instead wanted to ‘feel his way’ with the client, and as the process developed he learned to ‘withdraw from the design all the subtle things that had a Western emblematic significance.’ This led to the emergence of angles, spaces and finishes that were without precedent in his work. The review of the building in the Architects’ Journal of November 1983, entitled ‘Cross-Cultural Centre’, separated the building into Western versus Islamic references: ‘The windows of the building eschewed the Western notion of transparency, becoming instead complex projecting structures in teak and stainless steel with chamfered panes of glass […] the plan remains flowing and function-derived, not cellular in the Islamic manner.’ The article even went as far as to determine the identity of grooves in walls: ‘even here there is a Western touch, the use of a continuous blue and white painted recessed groove to divide walls into panels, conceal construction joints and ‘create an order of interior architecture.’ The article concluded that through this layering of alternative architectural narratives, the Ismaili Centre marked a ‘threshold in the evolution of modern architecture.’
This theme of interpreting the building in terms of its cultural identity ran through a series of press reviews at the time. Building magazine of February 1984 identified that the Centre was planned, massed and structured as any building in the ‘current western functional tradition.’ However, it was noted that the choices made had been conditioned by certain qualities associated with traditional Islamic architecture, by a ‘watchful eye for the emblematic significance of shape or line.’ As regards to the outer face of the building, the review noted that there had been ‘no direct referencing of the Islamic architecture of other countries.’ As a result, the review inferred that the Muslim character of the building was contained in certain qualities, such as ‘lightness of colour, freshness of feel’ and ‘a liking for reflective and sparking surfaces.’
The review in Building magazine in November the preceding year had picked up on the same theme of the building’s multiple references but was more critical, concluding that it existed in ‘an architectural no-man’s land’. Commenting on the exterior of the building, the reviewer noted that it was not ‘“un-western” but there are eastern bits around the back and sides in the form of bow windows poking out from between the not-quite colonnades around the bottom two floors.’ The end result, according to the writer, was ‘a collection of parts, each laboured over and well justified – and often very pleasant indeed – as individual elements, but which never quite come together to form a coherent whole.’
Despite this reservation, Casson Conder’s Ismaili Centre was generally well received, particularly for its workmanship and attention to detail, as much as for its cultural positioning. This building was decidedly modernist, but it was a modernism tempered by the Islamic architectural narratives that entered in a diffuse way. The result was an evolution of orthodox British modernism as practised by the Partnership since the 1950s into a more symbolic approach. This shift reflected the wider changes in architectural theory and product, coming at a time when post-modernism was vigorously reintroducing historical allusions into contemporary architecture.
Shahed Saleem is an architect and researcher with a practice in East London. He is author of the forthcoming ‘The British Mosque, an architectural and social history’, to be published by English Heritage later this year.
Look for past Buildings of the Month by entering the name of an individual building or architect or browsing the drop down list.

Become a C20 member today and help save our modern design heritage.