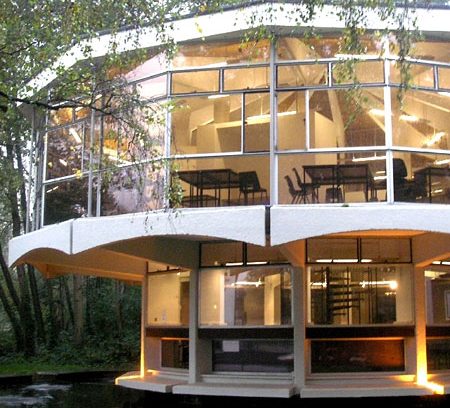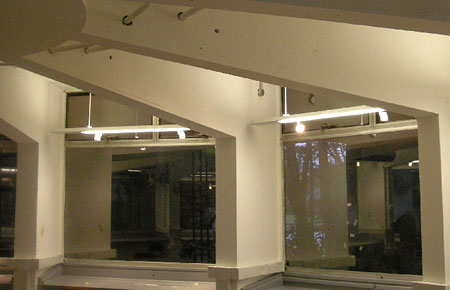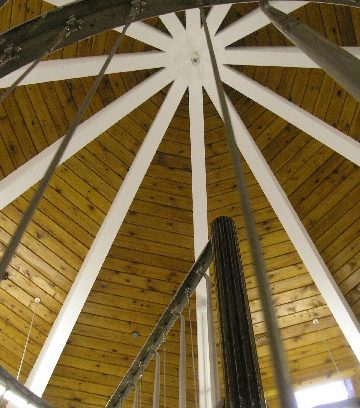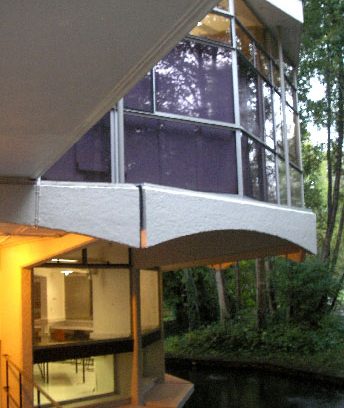This website uses cookies
This website uses cookies to enable it to function properly and to analyse how the website is used. Please click 'Close' to accept and continue using the website.






November 2006 - The Rotunda, Winchester School of Art
Architect: H. Benson Ansell
Text and pictures by Chris Wild
Founded in 1870, Winchester School of Art originally occupied the City’s twelfth-century Wolvesey Palace. The School sought a permanent home for ninety years, until, in 1962, it received approval for its new – and current – buildings. One of the first students to benefit from these new premises was Brian Eno, who studied Fine Art from 1966 to 1969. Almost thirty years later, Darren Almond graduated from Winchester in the same subject, and was nominated for the Turner Prize in 2005.
Winchester is perhaps the only School of Art designed to double as a hospital. In 1962, Hampshire County Council believed war to be a distinct possibility, and the main buildings were designed to be easily converted to emergency use, should the temperature of the Cold War suddenly rise.
By 1964, the County Council had abandoned its “two for the price of one”, “art school” cum “hospital” approach. The Rotunda was built with only one purpose – the School’s library. Ironically, the result was a building of immense healing properties.
Children love the Rotunda. Brushed by willow branches, standing in a moat, with a bridge and a spiral staircase, it is a concrete castle, a modern medieval book-tower. Ducks regularly circle beneath its windows. The moat itself remains clear and clean, as it is both fed by and flows into a tributary of Winchester’s river, the Itchen.
The two entrances to the Rotunda – one internal and one external – are one above the other. The external entrance is by a cantilevered walkway of pre-cast concrete slabs, inches above the water. Directly above the bridge is an enclosed gantry, leading from the main building to the first floor entrance of the Rotunda.
The bridges, and the moat, serve to separate the building physically and emotionally from the rest of the School, as a building set aside for a special purpose. Many libraries fight against creativity – the Rotunda insists on it as a condition of entrance.
In 1964, the first, larger floor housed a quiet room, a librarian’s room, a book store, reading bays, and the book shelves. Like the first floor ceiling, the shelving was made from pine and radiated out as spokes from the central spiral staircase, itself leading down to more reading bays below. Each reading bay, on both the ground and first floor, has its own view of the moat. Even more fortunate, the librarian sat in a room boasting a view across the wooded stream.
The School outgrew its library. At some point the Rotunda was emptied of its shelving and other fittings, boarded up, and used for storage. Now, however, it has been renovated and is known as “Graphics Tower” playing host to the School’s sixty full-time graphics students. Without its star of shelving spokes, without its books, the function of the building is no longer related to its form. This split ends the sense of a space set aside. Now it is one more studio in the Art School. At least, though, it is being used. The views are no longer boarded up, and students are again experiencing and using its 360-degree light. Expect some particularly meditative graphics work to emerge.
Chris Wild is Workforce Development Manager for the South East Museum, Library and Archive Council.
Look for past Buildings of the Month by entering the name of an individual building or architect or browsing the drop down list.

Become a C20 member today and help save our modern design heritage.