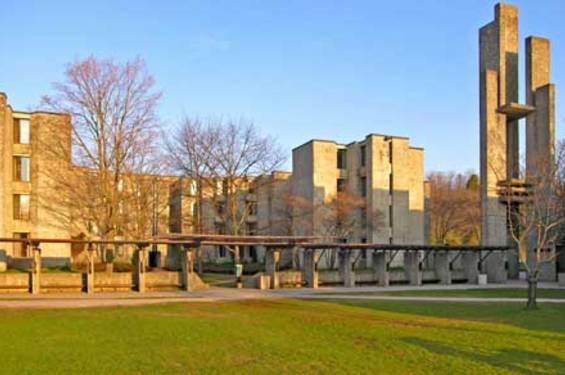This website uses cookies
This website uses cookies to enable it to function properly and to analyse how the website is used. Please click 'Close' to accept and continue using the website.



March 2007 - Trent University, Ontario
Ron Thom’s work at Trent University, Ontario
by William Fawcett
Trent University is a fascinating contemporary of Britain’s new universities of the 1960s. The campus masterplan – on a greenfield site outside Peterborough, Ontario – was commissioned in 1963 and the first buildings were completed by 1969. Development then continued more slowly but has recently gathered pace. Like its British cousins, Trent University was launched with the highest architectural ambitions.
The University’s masterplan and the first buildings were designed by the Canadian architect Ronald J Thom. Thom was born in British Columbia in 1923 and studied at Vancouver School of Art, graduating in 1947. He then joined the local practice Thompson Berwick Pratt & Partners, qualifying as an architect in 1957. He is credited with some characteristic 1950s buildings in British Columbia, but his story gets interesting with the 1960 design for Massey College, University of Toronto, completed in 1963. Having moved east and set up an office in Toronto, Thom built a number of important projects including the Shaw Festival Theatre at Niagara-on-the-Lake, as well as Trent University. He died in 1986.
Massey College was a deliberate re-creation of an Oxbridge College in Toronto. The site was compact and urban: ranges of student rooms enclose a landscaped courtyard, while the library and dining hall are given special architectural status. The dominant material is a precise, semi-glazed ochre brick with a significant amount of stone ornamentation, somewhat reminiscent of Wright or Sullivan. It doesn’t look like a European modern building.
The site of Trent University was very different – 1500 acres of beautiful forested hillside on either side of the Otonabee River in rural Ontario. The campus has four Thom buildings: Champlain College (opened in 1967), the Library (1969) and Lady Eaton College (1969) on the west bank of the river, with the Chemistry building (1968) on the east bank. They are connected by a remarkable concrete footbridge designed by Paul Merrick in Thom’s office together with the engineer Morden Yolles (1968).
Champlain College is a rich, even eclectic, design. There are strong echoes of Frank Lloyd Wright in the materials, forms and details. The roof of the Great Hall, both internally and from the outside, is the most dramatic gesture. Thom used in situ concrete with large limestone rocks, recalling Wright’s Taliesin West as well as Saarinen’s Stiles and Morse Colleges at Yale. On the other hand, the four-storey blocks of student rooms in echelon layout could almost be by HKPA. The later Thom buildings at Trent University are more conventionally modern, with extensive use of boardmarked concrete. To anyone who knows about British architects and architecture of the 1960s, Trent University is a delightful surprise – familiar yet slightly exotic.
Although esteemed in Canada, Ron Thom’s name is virtually unknown in Britain. He was a most interesting architect and his buildings at Trent University are an excellent record of his originality and the spirit of the 1960s.
A conference, Conserving the Modern in Canada, sponsored by Docomomo Canada, was held at Trent University in May 2005, when the photos were taken. To coincide with the conference Trent University published a 32-page book with many archive photographs, Bauhaus in the New World: Ron Thom at Trent University by Jodi Aoki and Bernadine Dodge.
See also:
Douglas Shadbolt: Ron Thom: the Shaping of an Architect (Douglas & McIntyre, Vancouver, 1995. ISBN 1550544128)
Obituary by Paul Merrick in Canadian Architect, January 1987, p 20.
An internet search will find a good deal of additional information about Ron Thom. Interesting links include:
http://www.trentu.ca/admin/library/archives/zthome.htm
http://www.utoronto.ca/massey
http://caa.ucalgary.ca/thom.html
William Fawcett MA PhD RIBA is Chadwick Fellow in Architecture at Pembroke College, Cambridge, and a director of Cambridge Architectural Research Ltd. At CAR he worked on the conservation plans for Chamberlin Powell & Bon’s New Hall, Cambridge, and Lasdun’s University of East Anglia. In 2006 he published ‘New Generation Whole-life Costing’, co-authored with Ian Ellingham.
Look for past Buildings of the Month by entering the name of an individual building or architect or browsing the drop down list.

Become a C20 member today and help save our modern design heritage.